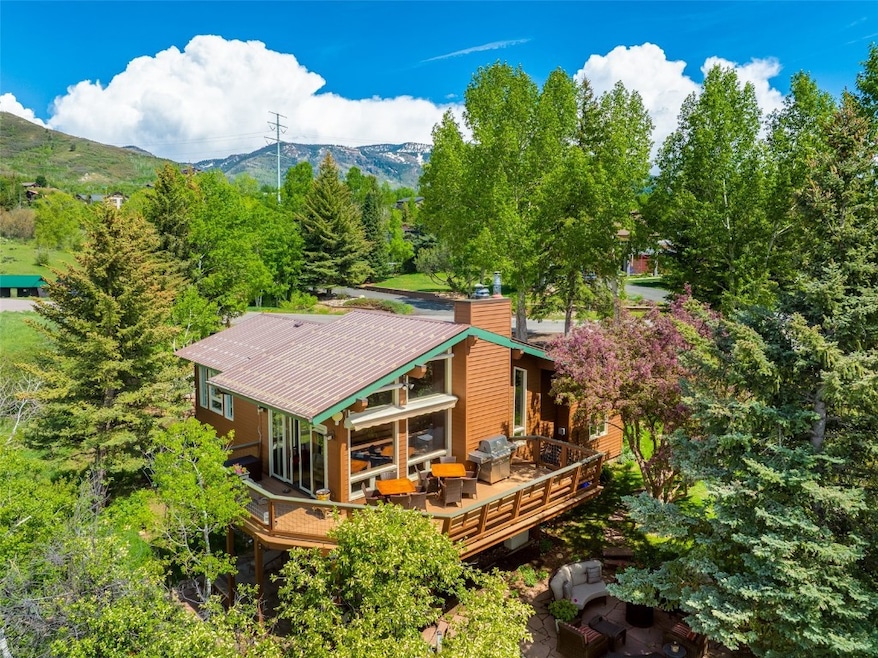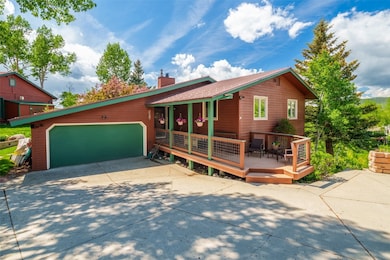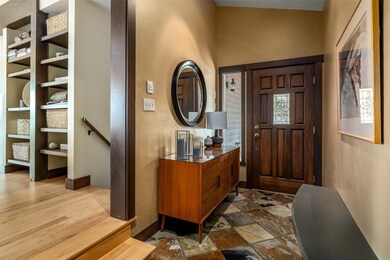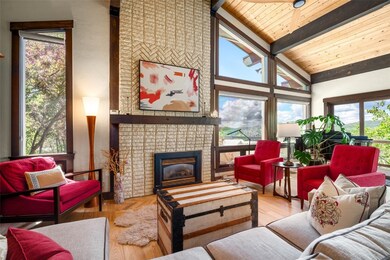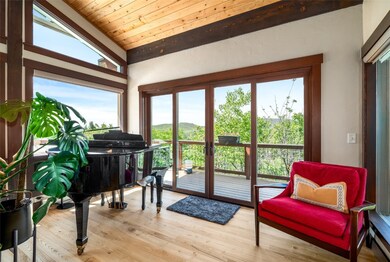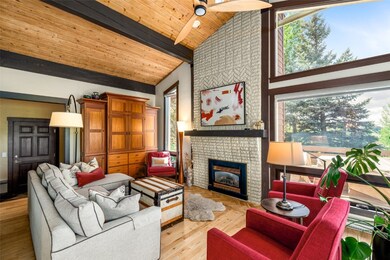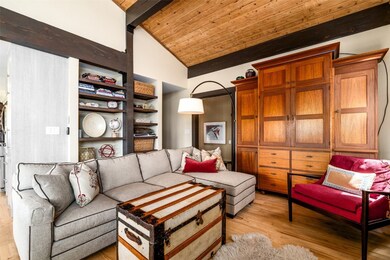
1180 Blue Sage Dr Steamboat Springs, CO 80487
Estimated payment $10,397/month
Highlights
- Primary Bedroom Suite
- Open Floorplan
- Vaulted Ceiling
- Strawberry Park Elementary School Rated A-
- Mountain View
- Radiant Floor
About This Home
Beautifully updated and ideally situated in the highly desirable Fish Creek area of Steamboat Springs, this single-family home offers modern comfort and charm. Perched on a gentle hillside, the property offers sweeping westerly views—perfect for soaking in Steamboat’s iconic sunsets.Step inside to discover a stunning kitchen and main level remodel completed in 2023, showcasing high-end finishes and appliances, contemporary design, and an open flow ideal for entertaining. The primary suite was thoughtfully renovated in 2021, creating a tranquil retreat, while the remodeled bathrooms feature elegant details and modern functionality. All tile floors are equipped with radiant heat, providing warmth and luxury throughout the seasons.Additional enhancements include fresh exterior paint and improvements made in 2022, ensuring curb appeal and peace of mind. Outdoor enthusiasts will appreciate the home’s close proximity to the public trail system, offering direct access to the natural beauty and recreational opportunities that define Steamboat living.
Listing Agent
The Group Real Estate, LLC Brokerage Phone: (970) 870-8800 License #FA100035198 Listed on: 06/01/2025

Co-Listing Agent
The Group Real Estate, LLC Brokerage Phone: (970) 870-8800 License #FA100020609
Home Details
Home Type
- Single Family
Est. Annual Taxes
- $3,578
Year Built
- Built in 1980
Lot Details
- 0.39 Acre Lot
Home Design
- Split Level Home
- Wood Frame Construction
- Metal Roof
Interior Spaces
- 1,928 Sq Ft Home
- 2-Story Property
- Open Floorplan
- Built-In Features
- Tongue and Groove Ceiling
- Vaulted Ceiling
- Ceiling Fan
- Gas Fireplace
- Mountain Views
- Finished Basement
- Walk-Out Basement
- Smart Thermostat
Kitchen
- Gas Range
- Range Hood
- Dishwasher
- Granite Countertops
- Disposal
Flooring
- Carpet
- Radiant Floor
- Tile
Bedrooms and Bathrooms
- 4 Bedrooms
- Primary Bedroom Suite
- 3 Full Bathrooms
Laundry
- Laundry closet
- Washer and Dryer
Parking
- Attached Garage
- Parking Pad
- Off-Street Parking
Schools
- Strawberry Park Elementary School
- Steamboat Springs Middle School
- Steamboat Springs High School
Utilities
- Heating System Uses Natural Gas
- Baseboard Heating
- High Speed Internet
- Cable TV Available
Listing and Financial Details
- Assessor Parcel Number R4772833
Community Details
Overview
- No Home Owners Association
- Willett Heights Subd Subdivision
Recreation
- Trails
Map
Home Values in the Area
Average Home Value in this Area
Tax History
| Year | Tax Paid | Tax Assessment Tax Assessment Total Assessment is a certain percentage of the fair market value that is determined by local assessors to be the total taxable value of land and additions on the property. | Land | Improvement |
|---|---|---|---|---|
| 2024 | $3,578 | $85,350 | $33,720 | $51,630 |
| 2023 | $3,578 | $85,350 | $33,720 | $51,630 |
| 2022 | $2,998 | $54,320 | $24,330 | $29,990 |
| 2021 | $3,053 | $55,890 | $25,030 | $30,860 |
| 2020 | $2,409 | $44,420 | $21,450 | $22,970 |
| 2019 | $2,350 | $44,420 | $0 | $0 |
| 2018 | $2,079 | $41,650 | $0 | $0 |
| 2017 | $1,698 | $41,650 | $0 | $0 |
| 2016 | $1,466 | $40,190 | $17,910 | $22,280 |
| 2015 | $1,788 | $40,190 | $17,910 | $22,280 |
| 2014 | $1,654 | $35,550 | $15,920 | $19,630 |
| 2012 | -- | $42,310 | $21,890 | $20,420 |
Property History
| Date | Event | Price | Change | Sq Ft Price |
|---|---|---|---|---|
| 06/04/2025 06/04/25 | Pending | -- | -- | -- |
| 06/01/2025 06/01/25 | For Sale | $1,799,000 | +180.7% | $933 / Sq Ft |
| 06/07/2017 06/07/17 | Sold | $641,000 | 0.0% | $332 / Sq Ft |
| 05/08/2017 05/08/17 | Pending | -- | -- | -- |
| 04/18/2017 04/18/17 | For Sale | $641,000 | -- | $332 / Sq Ft |
Purchase History
| Date | Type | Sale Price | Title Company |
|---|---|---|---|
| Quit Claim Deed | -- | None Listed On Document | |
| Interfamily Deed Transfer | -- | None Available | |
| Interfamily Deed Transfer | -- | None Available | |
| Warranty Deed | $641,000 | Title Company Of The Rockies |
Mortgage History
| Date | Status | Loan Amount | Loan Type |
|---|---|---|---|
| Previous Owner | $150,000 | New Conventional | |
| Previous Owner | $489,000 | New Conventional | |
| Previous Owner | $512,000 | Adjustable Rate Mortgage/ARM | |
| Previous Owner | $600,000 | Commercial | |
| Previous Owner | $126,000 | Credit Line Revolving |
Similar Homes in Steamboat Springs, CO
Source: Summit MLS
MLS Number: S1059347
APN: R4772833
- 1215 Ridge View Dr
- 281 Locust Ct
- 1330 Blue Sage Dr Unit 1
- 312 Crabapple Ct
- 663 Amethyst Dr
- 625 Amethyst Dr
- 1511 Harwig Cir
- 330 Blue Sage Cir Unit A
- 177 Hillside Dr
- 485 Amethyst Dr
- 54 Copper Rose Ct
- 806 Amethyst Dr
- 459 Willett Heights Ct
- 465 Tamarack Dr Unit B107
- 465 Tamarack Dr Unit B205
- 50 E Maple St
- 1750 Fish Creek Falls Rd
- 471 Mountain Vista Cir
- 350 Old Fish Creek Falls Rd
- 424 3rd St
