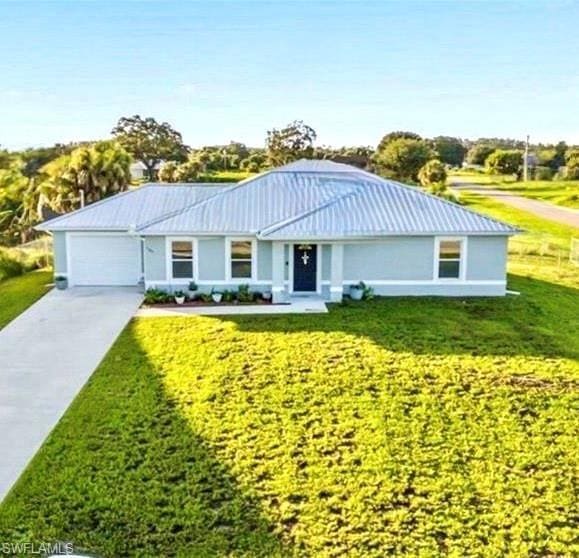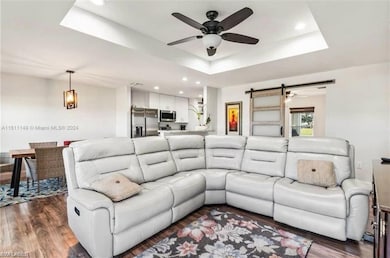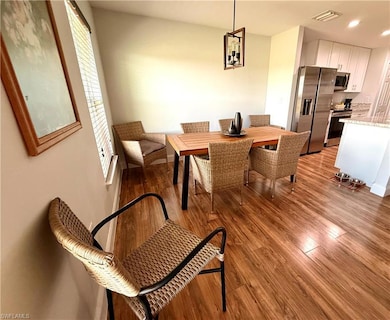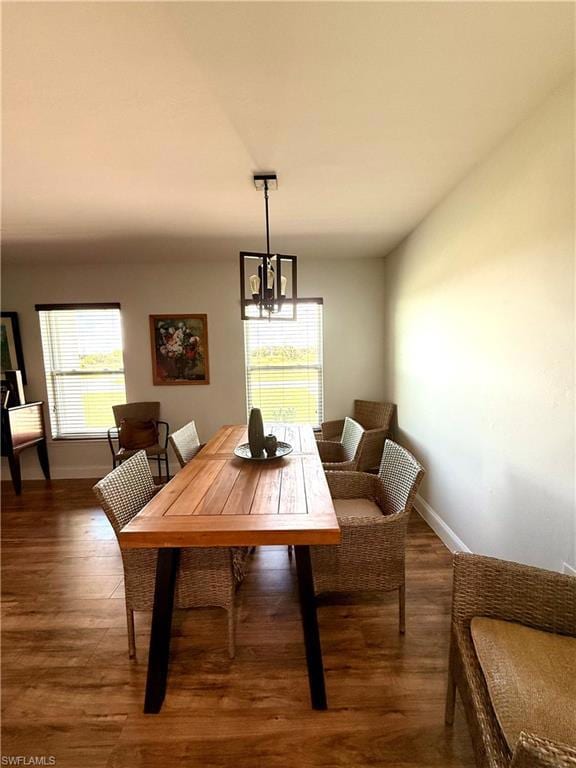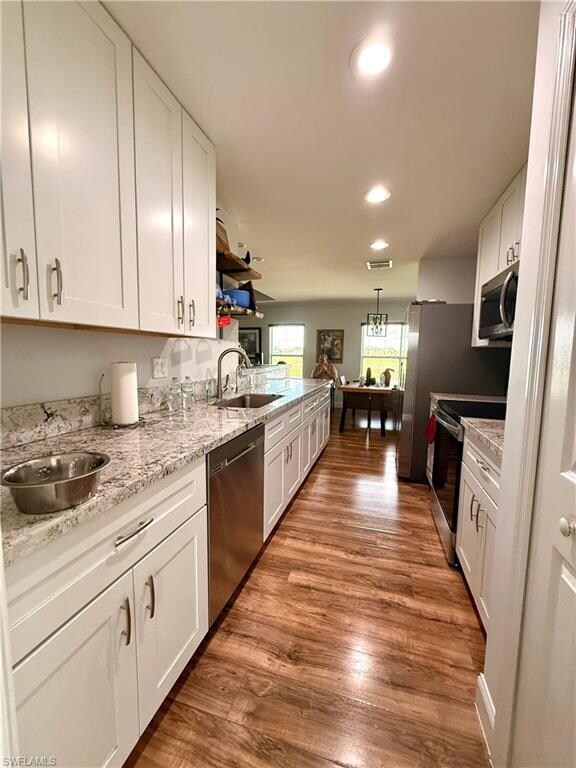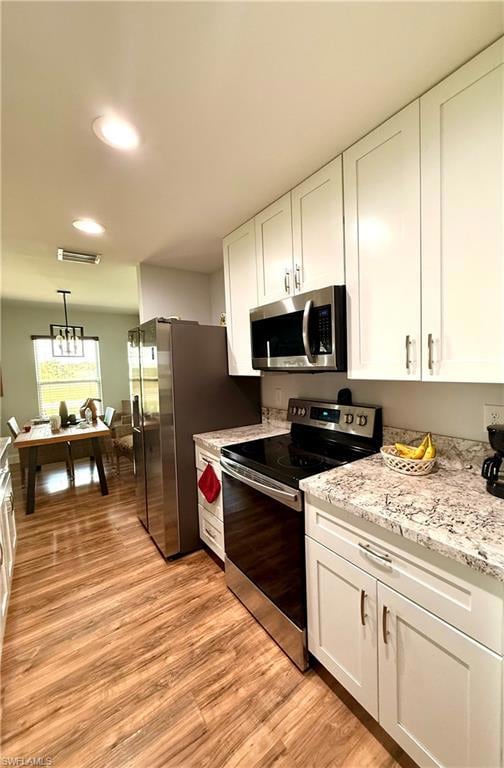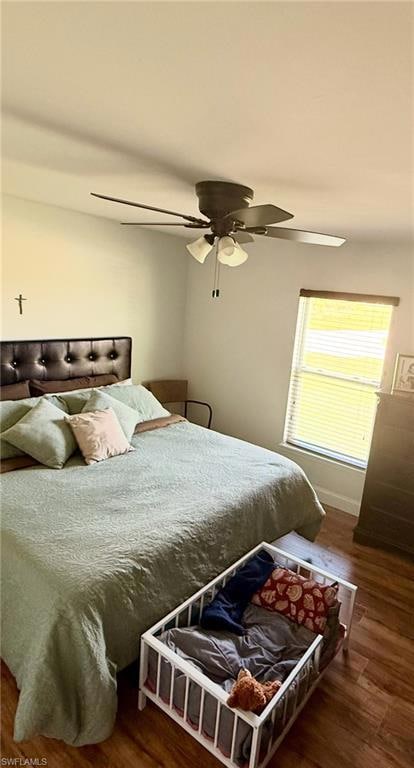1180 Calico St Labelle, FL 33935
Port LaBelle NeighborhoodEstimated payment $1,840/month
Highlights
- Cathedral Ceiling
- Corner Lot
- Porch
- Lanai
- No HOA
- 1 Car Attached Garage
About This Home
Modern Comfort. Family Friendly. Freedom to Live Your Way. Welcome to The Calico Estate, a beautifully designed 3-bedroom, 2-bath home built in 2021 on an oversized fenced corner lot in desirable Port LaBelle. This modern Florida residence blends timeless design with everyday functionality—offering the best of both worlds with no HOA or deed restrictions. Step inside to a bright, open-concept living space featuring a coffered ceiling, laminate wood flooring throughout, and custom barn doors that add a warm, rustic touch. The spacious living and dining areas flow effortlessly into a chef-inspired kitchen with granite countertops, stainless-steel appliances, and crisp white cabinetry, creating the perfect setting for family gatherings or relaxed entertaining. The primary suite offers comfort and privacy with a large walk-in closet and a spa-style bathroom showcasing granite finishes, designer tile, and elegant lighting. Both bathrooms are tastefully updated with contemporary fixtures and finishes. Step outside and enjoy the freedom of a fully fenced yard—let the kids and pets roam free—with ample space for a future pool and still plenty of room to play, garden, or entertain. The long paved driveway and attached garage provide added convenience for parking and storage. Experience the privacy and peace of LaBelle, with shopping, dining, and everyday conveniences just minutes away. Located close to schools, parks, and the scenic Caloosahatchee River, this home perfectly combines small-town tranquility with modern amenities. Whether you’re a first-time homebuyer, growing family, retiree, or savvy investor, 1180 Calico Street delivers comfort, quality, and value in every detail.
Home Details
Home Type
- Single Family
Est. Annual Taxes
- $3,272
Year Built
- Built in 2021
Lot Details
- 0.31 Acre Lot
- 117 Ft Wide Lot
- Fenced
- Landscaped
- Corner Lot
Parking
- 1 Car Attached Garage
Home Design
- Concrete Block With Brick
- Concrete Foundation
- Ridge Vents on the Roof
- Metal Roof
- Stucco
Interior Spaces
- Property has 1 Level
- Custom Mirrors
- Coffered Ceiling
- Tray Ceiling
- Cathedral Ceiling
- Ceiling Fan
- Combination Dining and Living Room
- Laminate Flooring
- Fire and Smoke Detector
- Property Views
Kitchen
- Breakfast Bar
- Self-Cleaning Oven
- Range
- Microwave
- Dishwasher
Bedrooms and Bathrooms
- 3 Bedrooms
- Split Bedroom Floorplan
- Walk-In Closet
- 2 Full Bathrooms
Laundry
- Laundry in unit
- Washer and Dryer Hookup
Outdoor Features
- Lanai
- Playground
- Porch
Utilities
- Central Air
- Heating Available
- Vented Exhaust Fan
- Cable TV Available
Community Details
- No Home Owners Association
- Port Labelle Subdivision
- Car Wash Area
Listing and Financial Details
- Assessor Parcel Number S31-42-30-102-0046-0210
- Tax Block 46
Map
Home Values in the Area
Average Home Value in this Area
Tax History
| Year | Tax Paid | Tax Assessment Tax Assessment Total Assessment is a certain percentage of the fair market value that is determined by local assessors to be the total taxable value of land and additions on the property. | Land | Improvement |
|---|---|---|---|---|
| 2025 | $3,409 | $212,355 | -- | -- |
| 2024 | $4,350 | $205,004 | $17,000 | $188,004 |
| 2023 | $4,350 | $209,841 | $18,000 | $191,841 |
| 2022 | $4,068 | $183,351 | $15,000 | $168,351 |
| 2021 | $177 | $7,000 | $0 | $0 |
| 2020 | $172 | $6,000 | $0 | $0 |
| 2019 | $177 | $7,000 | $7,000 | $0 |
| 2018 | $157 | $5,200 | $0 | $0 |
| 2017 | $245 | $3,400 | $3,400 | $0 |
| 2016 | $236 | $3,100 | $0 | $0 |
| 2015 | $235 | $3,200 | $0 | $0 |
| 2014 | $206 | $3,200 | $0 | $0 |
Property History
| Date | Event | Price | List to Sale | Price per Sq Ft |
|---|---|---|---|---|
| 11/07/2025 11/07/25 | For Sale | $305,000 | -- | $212 / Sq Ft |
Purchase History
| Date | Type | Sale Price | Title Company |
|---|---|---|---|
| Warranty Deed | $279,300 | National Trust Title Services | |
| Warranty Deed | $279,300 | National Trust Title Services | |
| Warranty Deed | $16,000 | Caloosa Title | |
| Interfamily Deed Transfer | -- | Title Quest Investments Llc | |
| Warranty Deed | $50,000 | A Clear Title Co Glades Llc |
Mortgage History
| Date | Status | Loan Amount | Loan Type |
|---|---|---|---|
| Open | $223,440 | New Conventional | |
| Closed | $223,440 | New Conventional |
Source: Naples Area Board of REALTORS®
MLS Number: 225077445
APN: S31-42-30-102-0046-0210
- 1194 Calico St
- Lot 10 Calico St
- 1245 Calico St
- 1992 Inwood Rd
- 1115 Comet Ave
- 1818 Inwood Rd
- 1396 Jay Terrace
- 0 Jay Ct Unit MFRO6345009
- 1062 Jay Ct
- 1048 Jay Ct
- 0 Saturn Ct Unit A11900964
- 0 Saturn Ct Unit 225004305
- 0 Saturn Ct Unit 2025014909
- 0 Saturn Ct Unit 224071055
- 1145 Monday St
- 1478 Jay Terrace
- 1589 Frontier Cir
- 1105 N Capri Ct
- 1055 Moore Run
- 1201 Banjo Ct
- 1158 Norge Ct Unit 1158
- 1032 Hilton Ct
- 1125 Jabara Cir
- 1060 S Capri Ct
- 1253 Argosy Rd
- 1274 Bucknell Rd
- 8059 Sherwood Cir
- 1456 Rugby Cir
- 1087 Rugby Cir
- 8052 Sunrise Cir
- 8014 Sunrise Cir
- 6018 Acorn Cir
- 8105 Rolling Ct
- 8007 Royal Ct
- 6006 Joy Ct
- 8036 Buttercup Cir
- 8033 Oakleaf Cir
- 6033 Kumquat Cir
- 8033 Melody Cir
- 8022 Melody Cir
Ask me questions while you tour the home.
