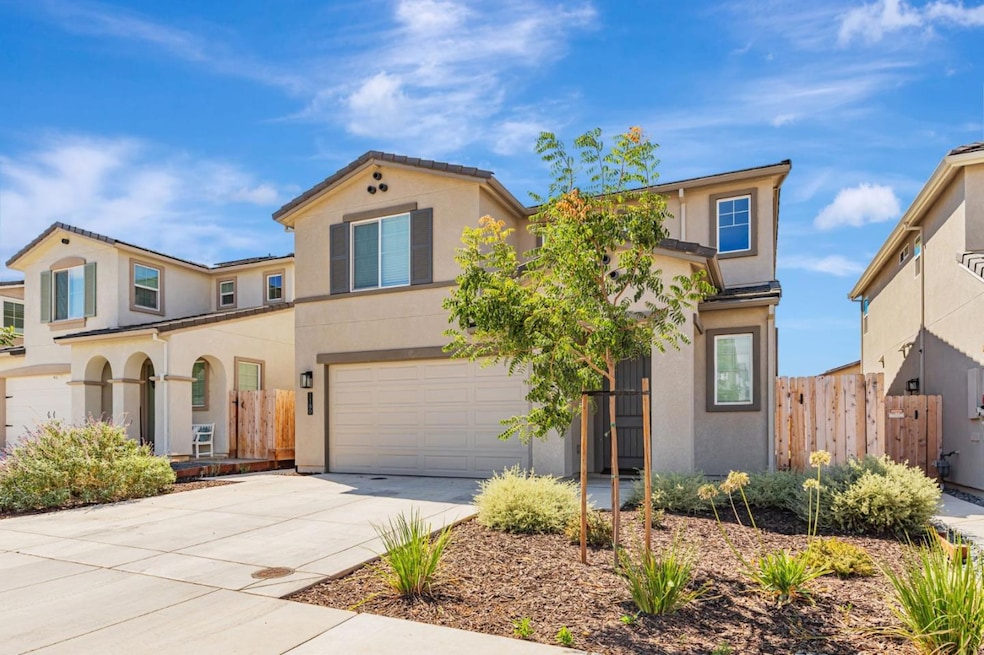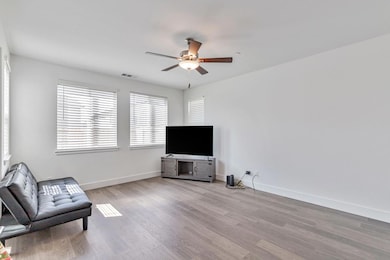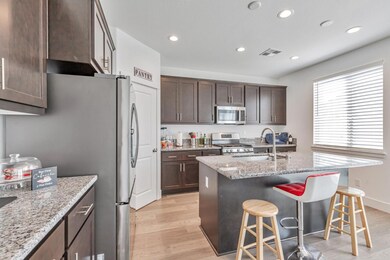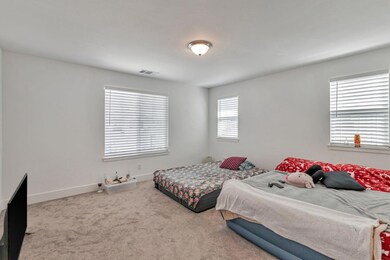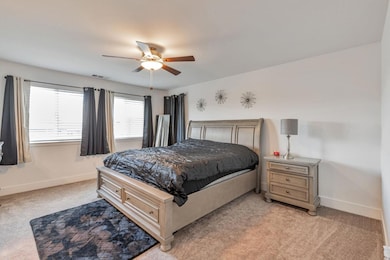1180 Cherry Peak Way Hollister, CA 95023
Estimated payment $4,423/month
Highlights
- Granite Countertops
- Open to Family Room
- Solar owned by a third party
- Neighborhood Views
- 2 Car Attached Garage
- Walk-In Closet
About This Home
Price reduced and ready for you to move right in. Why wait for new construction when this beautiful Santana Ranch home can be yours! The Ventura floorplan is open with a spacious kitchen and family room which is perfect for those who enjoy entertaining and large family gatherings. The kitchen is a culinary delight featuring ample shaker style cabinets, granite countertops, large island with space for dining and a separate pantry for extra storage. The first floor has beautiful luxury vinyl flooring throughout with carpet and tile upstairs. Additional features include recessed lighting, ceiling fan and window coverings. The refrigerator, washer and dryer are also included. The primary suite has an oversized walk-in closet with double sinks and walk-in shower in the bathroom. Bedrooms two and three are large with an oversized walk-in closet in the second bedroom. This is an energy efficient home with Energy Star appliances and HVAC, tankless water heater and low maintenance landscaping. A neighborhood park is within waking distance plus restaurants and shopping are a short drive away.
Open House Schedule
-
Saturday, November 22, 202511:30 am to 3:30 pm11/22/2025 11:30:00 AM +00:0011/22/2025 3:30:00 PM +00:00Price reduced and ready for you to move right in to this beautiful Andersen home in Santana Ranch!Add to Calendar
Home Details
Home Type
- Single Family
Est. Annual Taxes
- $4,284
Year Built
- Built in 2023
Lot Details
- 3,528 Sq Ft Lot
- Drought Tolerant Landscaping
- Back Yard Fenced
Parking
- 2 Car Attached Garage
Home Design
- Reinforced Concrete Foundation
- Tile Roof
Interior Spaces
- 1,802 Sq Ft Home
- 2-Story Property
- Recessed Lighting
- Neighborhood Views
Kitchen
- Open to Family Room
- Eat-In Kitchen
- Breakfast Bar
- Electric Oven
- Microwave
- Dishwasher
- Granite Countertops
- Disposal
Flooring
- Carpet
- Tile
Bedrooms and Bathrooms
- 3 Bedrooms
- Walk-In Closet
- Bathroom on Main Level
- Dual Sinks
- Bathtub with Shower
- Bathtub Includes Tile Surround
- Walk-in Shower
Laundry
- Laundry Room
- Washer and Dryer
Eco-Friendly Details
- Solar owned by a third party
Utilities
- Central Air
- Heating System Uses Gas
- Vented Exhaust Fan
- Tankless Water Heater
Listing and Financial Details
- Assessor Parcel Number 025-680-030-000
Map
Home Values in the Area
Average Home Value in this Area
Tax History
| Year | Tax Paid | Tax Assessment Tax Assessment Total Assessment is a certain percentage of the fair market value that is determined by local assessors to be the total taxable value of land and additions on the property. | Land | Improvement |
|---|---|---|---|---|
| 2025 | $4,284 | $744,498 | $270,300 | $474,198 |
| 2023 | $4,284 | $49,923 | $49,923 | -- |
Property History
| Date | Event | Price | List to Sale | Price per Sq Ft |
|---|---|---|---|---|
| 10/08/2025 10/08/25 | Price Changed | $769,950 | -0.6% | $427 / Sq Ft |
| 09/11/2025 09/11/25 | For Sale | $774,950 | -- | $430 / Sq Ft |
Purchase History
| Date | Type | Sale Price | Title Company |
|---|---|---|---|
| Grant Deed | $730,000 | First American Title |
Mortgage History
| Date | Status | Loan Amount | Loan Type |
|---|---|---|---|
| Open | $705,539 | FHA |
Source: MLSListings
MLS Number: ML82021192
APN: 025-680-030-000
- 1590 Diablo Dr
- 1601 Sunnyslope Rd
- 1671 Monticello Dr
- 1573 Valley View Rd
- 1090 Los Altos Dr
- 1091 Nez Perce Dr
- 1680 El Camino de Vida
- 1150 Bonnie View Rd
- 1231 Westward Dr
- 2110 Glenview Dr
- 961 Alder St
- 1871 Amaryllis Dr
- 2102 White Oak Dr
- 2150 Gladiola Dr
- 2200 Gladiola Dr
- 1880 Peony St
- 1890 Peony St
- 2071 Daisy Dr
- 1900 Peony St
- 930 Bonnie View Dr
- 1231 Pine Rock Dr
- 980 Hillcrest Rd
- 1000 Peach Ct
- 534 4th St
- 1111 Central Ave Unit 1
- 174 Redwood Dr Unit 174
- 273 Copperleaf Ln
- 212 Via Vaquero Sur
- 13522 Airline Hwy Unit PM 2
- 200 E 10th St
- 6420 Godani St
- 6397 Paysar Ln
- 1335 W Luchessa Ave
- 111 Lewis St
- 7691 Hanna St
- 1123 Del Monte Ave Unit B
- 766 1st St
- 1051 Rider Ave Unit F
- 985 Montebello Dr
- 604 Leslie Dr
