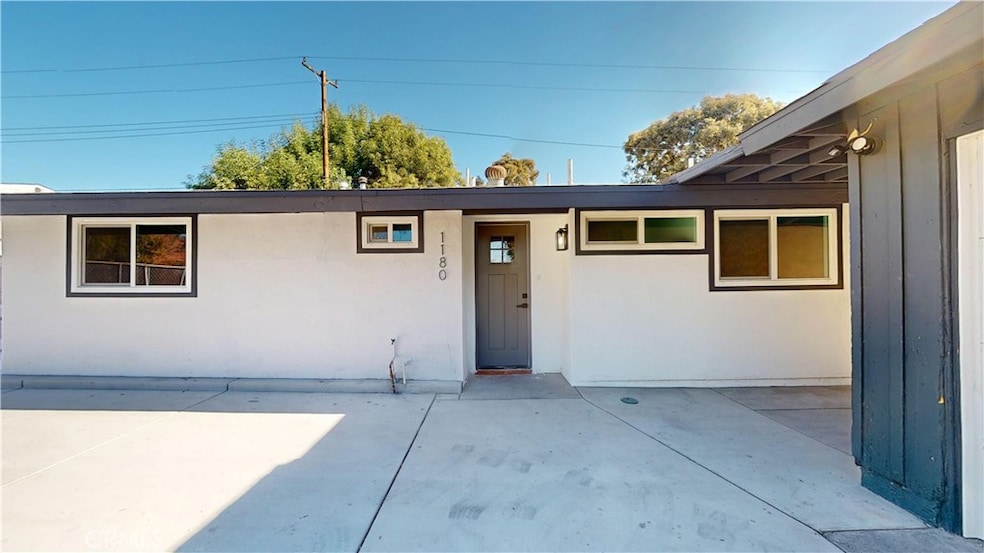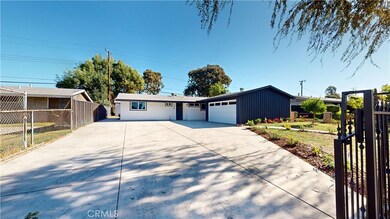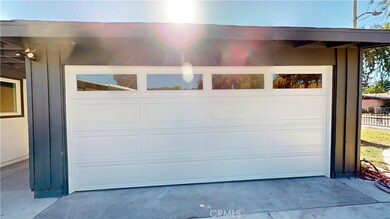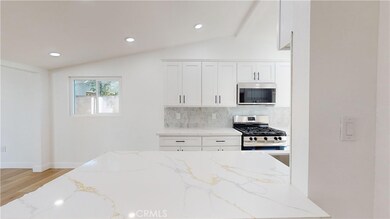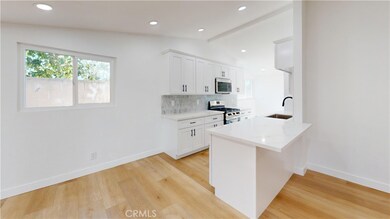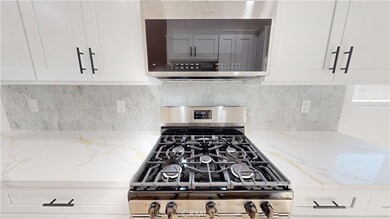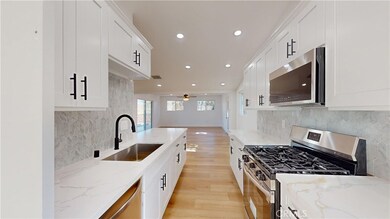
1180 Cromwell St Pomona, CA 91768
Ganesha NeighborhoodHighlights
- Quartz Countertops
- Beamed Ceilings
- Double Pane Windows
- No HOA
- Eat-In Kitchen
- Slab Porch or Patio
About This Home
As of January 2025Welcome to your dream home in Pomona! This beautifully remodeled 4-bedroom, 2-bathroom residence is move-in ready with every detail thoughtfully designed for modern comfort and style. Step inside to an open floor plan featuring fresh flooring, recessed lighting, and large windows that fill the space with natural light. The spacious kitchen is a chef’s delight, boasting brand-new stainless steel appliances, sleek quartz countertops, and ample cabinetry.
Each bedroom offers generous space and updated fixtures, providing comfort for family and guests alike. Both bathrooms have been completely transformed with new vanities, elegant tile work, and high-end finishes. Outside, enjoy a large backyard perfect for entertaining or relaxing.
Located in a convenient Pomona neighborhood close to schools, shopping, and dining, this home is a rare find. Don’t miss out on this perfect blend of style, comfort, and modern amenities—schedule a viewing today!
Last Agent to Sell the Property
RE/MAX TOP PRODUCERS Brokerage Phone: 626-625-9037 License #01262973 Listed on: 11/08/2024

Co-Listed By
TOP PRODUCERS REALTY PARTNERS Brokerage Phone: 626-625-9037 License #01941264
Home Details
Home Type
- Single Family
Est. Annual Taxes
- $6,132
Year Built
- Built in 1955
Lot Details
- 5,889 Sq Ft Lot
- Density is up to 1 Unit/Acre
- Property is zoned POR16000*
Parking
- 2 Car Garage
- Parking Available
- Driveway
Home Design
- Composition Roof
- Copper Plumbing
Interior Spaces
- 1,448 Sq Ft Home
- 1-Story Property
- Beamed Ceilings
- Double Pane Windows
- Family Room
- Living Room with Fireplace
Kitchen
- Eat-In Kitchen
- Breakfast Bar
- Gas Range
- Dishwasher
- Quartz Countertops
Bedrooms and Bathrooms
- 4 Main Level Bedrooms
- 2 Full Bathrooms
Laundry
- Laundry Room
- Washer and Gas Dryer Hookup
Outdoor Features
- Slab Porch or Patio
- Shed
Schools
- Arroyo Elementary School
- Marshall Middle School
- Ganesha High School
Utilities
- Central Heating and Cooling System
- Natural Gas Connected
Community Details
- No Home Owners Association
Listing and Financial Details
- Tax Lot 71
- Tax Tract Number 17971
- Assessor Parcel Number 8354017008
- $476 per year additional tax assessments
Ownership History
Purchase Details
Home Financials for this Owner
Home Financials are based on the most recent Mortgage that was taken out on this home.Purchase Details
Home Financials for this Owner
Home Financials are based on the most recent Mortgage that was taken out on this home.Purchase Details
Purchase Details
Home Financials for this Owner
Home Financials are based on the most recent Mortgage that was taken out on this home.Similar Homes in Pomona, CA
Home Values in the Area
Average Home Value in this Area
Purchase History
| Date | Type | Sale Price | Title Company |
|---|---|---|---|
| Grant Deed | $700,000 | Chicago Title | |
| Grant Deed | $545,000 | Chicago Title | |
| Deed | -- | Law Office Of Reiko J Hicks | |
| Interfamily Deed Transfer | -- | Lawyers Title |
Mortgage History
| Date | Status | Loan Amount | Loan Type |
|---|---|---|---|
| Previous Owner | $514,581 | Construction | |
| Previous Owner | $405,000 | New Conventional | |
| Previous Owner | $652,500 | Reverse Mortgage Home Equity Conversion Mortgage | |
| Previous Owner | $370,500 | Reverse Mortgage Home Equity Conversion Mortgage | |
| Previous Owner | $5,500 | Unknown |
Property History
| Date | Event | Price | Change | Sq Ft Price |
|---|---|---|---|---|
| 01/28/2025 01/28/25 | Sold | $700,000 | +0.2% | $483 / Sq Ft |
| 01/13/2025 01/13/25 | Pending | -- | -- | -- |
| 12/05/2024 12/05/24 | Price Changed | $698,900 | -2.3% | $483 / Sq Ft |
| 12/02/2024 12/02/24 | Price Changed | $715,000 | -0.6% | $494 / Sq Ft |
| 11/25/2024 11/25/24 | Price Changed | $719,000 | -0.1% | $497 / Sq Ft |
| 11/08/2024 11/08/24 | For Sale | $719,900 | +30.9% | $497 / Sq Ft |
| 09/24/2024 09/24/24 | Sold | $550,000 | -12.0% | $380 / Sq Ft |
| 09/04/2024 09/04/24 | Pending | -- | -- | -- |
| 08/05/2024 08/05/24 | For Sale | $625,000 | -- | $432 / Sq Ft |
Tax History Compared to Growth
Tax History
| Year | Tax Paid | Tax Assessment Tax Assessment Total Assessment is a certain percentage of the fair market value that is determined by local assessors to be the total taxable value of land and additions on the property. | Land | Improvement |
|---|---|---|---|---|
| 2025 | $6,132 | $545,000 | $395,900 | $149,100 |
| 2024 | $6,132 | $475,877 | $357,618 | $118,259 |
| 2023 | $2,399 | $162,145 | $71,099 | $91,046 |
| 2022 | $2,360 | $158,966 | $69,705 | $89,261 |
| 2021 | $2,302 | $155,850 | $68,339 | $87,511 |
| 2020 | $2,294 | $154,253 | $67,639 | $86,614 |
| 2019 | $2,342 | $151,229 | $66,313 | $84,916 |
| 2018 | $1,218 | $148,264 | $65,013 | $83,251 |
| 2016 | $1,971 | $142,509 | $62,490 | $80,019 |
| 2015 | $1,954 | $140,370 | $61,552 | $78,818 |
| 2014 | $1,947 | $137,622 | $60,347 | $77,275 |
Agents Affiliated with this Home
-

Seller's Agent in 2025
Christian Fuentes
RE/MAX
(626) 655-9020
4 in this area
112 Total Sales
-

Seller Co-Listing Agent in 2025
James Laing
TOP PRODUCERS REALTY PARTNERS
(805) 223-0902
2 in this area
5 Total Sales
-

Buyer's Agent in 2025
Cecilia Alvarez
RE/MAX
(626) 643-0723
4 in this area
80 Total Sales
Map
Source: California Regional Multiple Listing Service (CRMLS)
MLS Number: CV24229985
APN: 8354-017-008
- 2248 Canterbury Ave
- 2271 Kellogg Park Dr
- 2292 Academy Ave
- 0 Clevland Unit CV25141828
- 1860 Home Terrace
- 2394 Concord Ave
- 1731 Club Dr
- 1639 Winn Ct
- 2520 Kellogg Park Dr
- 2635 Valley Blvd
- 1553 Stratus Dr
- 1458 Stratus Dr
- 1569 Stratus Dr
- 1539 Stratus Dr
- 1543 Stratus Dr
- 1545 Stratus Dr
- 1547 Stratus Dr
- 1549 Stratus Dr
- 1551 Stratus Dr
- 1433 Ashport St
