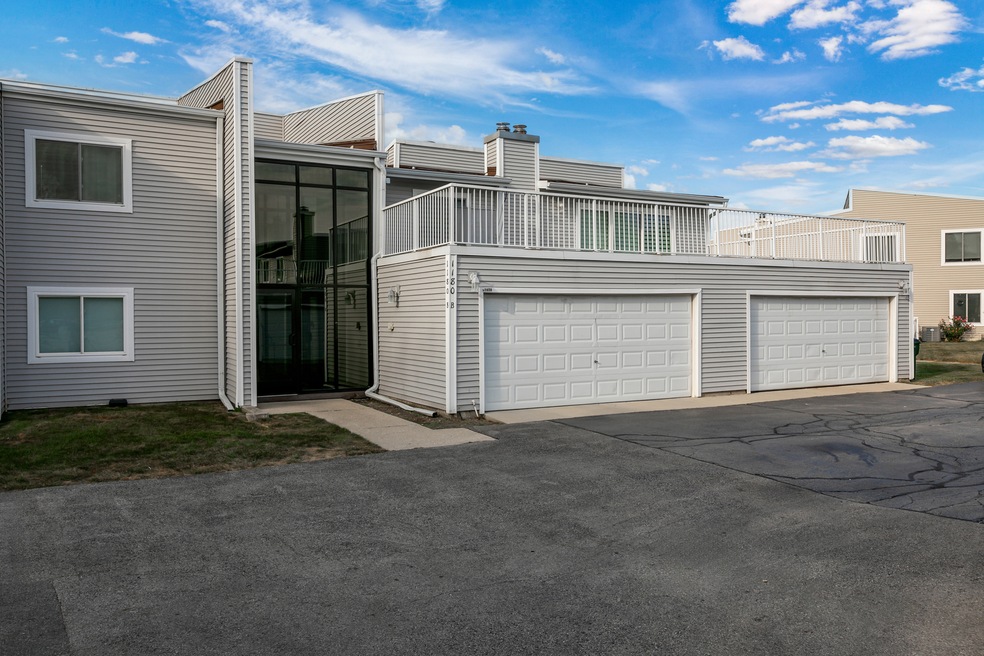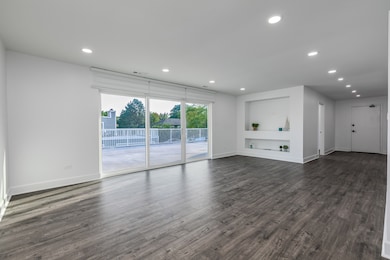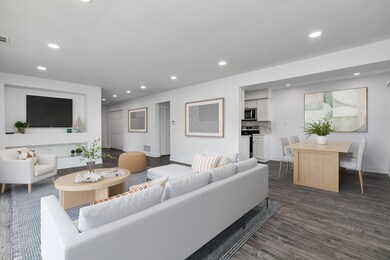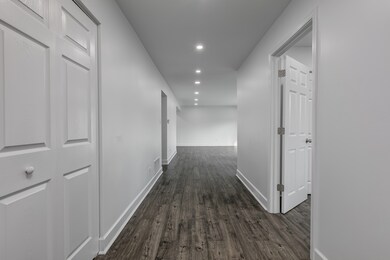
1180 E Nichols Rd Unit 7B Palatine, IL 60074
Capri Village NeighborhoodHighlights
- 1 Car Attached Garage
- Living Room
- Central Air
- Palatine High School Rated A
- Laundry Room
- Dining Room
About This Home
As of November 2024This exceptional 4-bedroom, 2-bathroom residence boasts a spacious terrace that's perfect for hosting gatherings and enjoying leisure activities. The condo is flooded with natural light and impressively sized, showcasing meticulous updates and top-notch finishes, such as stainless steel appliances, exquisite quartz countertops, elegant white shaker cabinets, sleek chrome bathroom fixtures, luxurious rainfall and hand-held shower options, custom built-in closet cabinetry, ambient recessed lighting, upgraded window treatments, and beautiful new flooring throughout. The interiors have been freshly painted in a soothing white hue, giving the property a move-in ready appeal. Additionally, this impeccable unit comes with 1 garage space and 1 exterior space for your convenience. Book your Showing now while its available!
Last Agent to Sell the Property
24 Hour Real Estate LLC License #475176483 Listed on: 09/26/2024
Property Details
Home Type
- Condominium
Est. Annual Taxes
- $3,359
Year Built
- Built in 1978 | Remodeled in 2011
HOA Fees
- $339 Monthly HOA Fees
Parking
- 1 Car Attached Garage
- Parking Included in Price
Home Design
- Vinyl Siding
Interior Spaces
- 1,500 Sq Ft Home
- 2-Story Property
- Family Room
- Living Room
- Dining Room
- Laundry Room
Bedrooms and Bathrooms
- 4 Bedrooms
- 4 Potential Bedrooms
- 2 Full Bathrooms
Utilities
- Central Air
- Heating Available
Community Details
Overview
- Association fees include insurance, pool, lawn care, snow removal
- 4 Units
- Anne Association, Phone Number (847) 998-0404
- Property managed by NS Management
Pet Policy
- Pets up to 100 lbs
- Dogs and Cats Allowed
Ownership History
Purchase Details
Home Financials for this Owner
Home Financials are based on the most recent Mortgage that was taken out on this home.Purchase Details
Home Financials for this Owner
Home Financials are based on the most recent Mortgage that was taken out on this home.Purchase Details
Home Financials for this Owner
Home Financials are based on the most recent Mortgage that was taken out on this home.Purchase Details
Home Financials for this Owner
Home Financials are based on the most recent Mortgage that was taken out on this home.Similar Homes in the area
Home Values in the Area
Average Home Value in this Area
Purchase History
| Date | Type | Sale Price | Title Company |
|---|---|---|---|
| Warranty Deed | $317,000 | None Listed On Document | |
| Warranty Deed | $317,000 | None Listed On Document | |
| Warranty Deed | $196,000 | None Listed On Document | |
| Warranty Deed | $196,000 | -- | |
| Warranty Deed | $90,000 | None Listed On Document | |
| Warranty Deed | $81,000 | -- |
Mortgage History
| Date | Status | Loan Amount | Loan Type |
|---|---|---|---|
| Open | $200,000 | New Conventional | |
| Closed | $200,000 | New Conventional | |
| Previous Owner | $147,000 | New Conventional | |
| Previous Owner | $67,500 | Construction | |
| Previous Owner | $133,700 | New Conventional | |
| Previous Owner | $0 | Unknown | |
| Previous Owner | $135,000 | Unknown | |
| Previous Owner | $75,200 | No Value Available |
Property History
| Date | Event | Price | Change | Sq Ft Price |
|---|---|---|---|---|
| 11/13/2024 11/13/24 | Sold | $317,000 | -0.8% | $211 / Sq Ft |
| 09/30/2024 09/30/24 | Pending | -- | -- | -- |
| 09/26/2024 09/26/24 | For Sale | $319,500 | +63.0% | $213 / Sq Ft |
| 12/22/2022 12/22/22 | Sold | $196,000 | +0.6% | $163 / Sq Ft |
| 11/12/2022 11/12/22 | Pending | -- | -- | -- |
| 11/10/2022 11/10/22 | For Sale | $194,900 | 0.0% | $162 / Sq Ft |
| 11/06/2022 11/06/22 | Pending | -- | -- | -- |
| 11/03/2022 11/03/22 | For Sale | $194,900 | -- | $162 / Sq Ft |
Tax History Compared to Growth
Tax History
| Year | Tax Paid | Tax Assessment Tax Assessment Total Assessment is a certain percentage of the fair market value that is determined by local assessors to be the total taxable value of land and additions on the property. | Land | Improvement |
|---|---|---|---|---|
| 2024 | $3,359 | $17,888 | $988 | $16,900 |
| 2023 | $3,359 | $17,888 | $988 | $16,900 |
| 2022 | $3,359 | $17,888 | $988 | $16,900 |
| 2021 | $2,330 | $13,835 | $835 | $13,000 |
| 2020 | $3,434 | $13,835 | $835 | $13,000 |
| 2019 | $3,463 | $15,503 | $835 | $14,668 |
| 2018 | $2,755 | $12,299 | $759 | $11,540 |
| 2017 | $2,721 | $12,299 | $759 | $11,540 |
| 2016 | $2,779 | $12,299 | $759 | $11,540 |
| 2015 | $1,409 | $7,210 | $683 | $6,527 |
| 2014 | $1,409 | $7,210 | $683 | $6,527 |
| 2013 | $1,355 | $7,210 | $683 | $6,527 |
Agents Affiliated with this Home
-
Ivan Yusypyuk

Seller's Agent in 2024
Ivan Yusypyuk
24 Hour Real Estate LLC
(847) 502-2526
2 in this area
55 Total Sales
-
Katie Buzduhanov

Seller Co-Listing Agent in 2024
Katie Buzduhanov
24 Hour Real Estate LLC
(815) 685-0027
2 in this area
54 Total Sales
-
Kim Alden

Buyer's Agent in 2024
Kim Alden
Compass
(847) 254-5757
12 in this area
1,456 Total Sales
-
Christopher Lobrillo

Seller's Agent in 2022
Christopher Lobrillo
Grandview Realty, LLC
(630) 802-4411
3 in this area
1,770 Total Sales
-
Lynda Sanchez-Werner
L
Seller Co-Listing Agent in 2022
Lynda Sanchez-Werner
Grandview Realty, LLC
(630) 673-8004
3 in this area
1,708 Total Sales
-
Julia Alexander

Buyer's Agent in 2022
Julia Alexander
Keller Williams North Shore West
(847) 322-0504
6 in this area
397 Total Sales
Map
Source: Midwest Real Estate Data (MRED)
MLS Number: 12174330
APN: 02-01-101-003-1037
- 2165 N Dogwood Ln Unit 46A
- 1010 E Kevin Cir Unit 1804
- 1191 E Barberry Ln Unit E
- 2194 N Queensburg Ln Unit 13
- 4259 Jennifer Ln Unit 2D
- 924 E Coach Rd Unit 1
- 4214 Bonhill Dr Unit 3E
- 4220 Bonhill Dr Unit 3E
- 1994 N Heritage Cir Unit 4
- 2008 N Jamestown Dr Unit 443
- 840 E Coach Rd Unit 5
- 2091 N Almond Ct
- 2221 W Nichols Rd Unit A
- 1247 E Canterbury Trail Unit 63
- 810 E Kings Row Unit 6
- 10B E Dundee Quarter Dr Unit 303
- 10A E Dundee Quarter Dr Unit 306
- 3907 New Haven Ave
- 1825 W Spring Ridge Dr
- 150 E Lilly Ln






