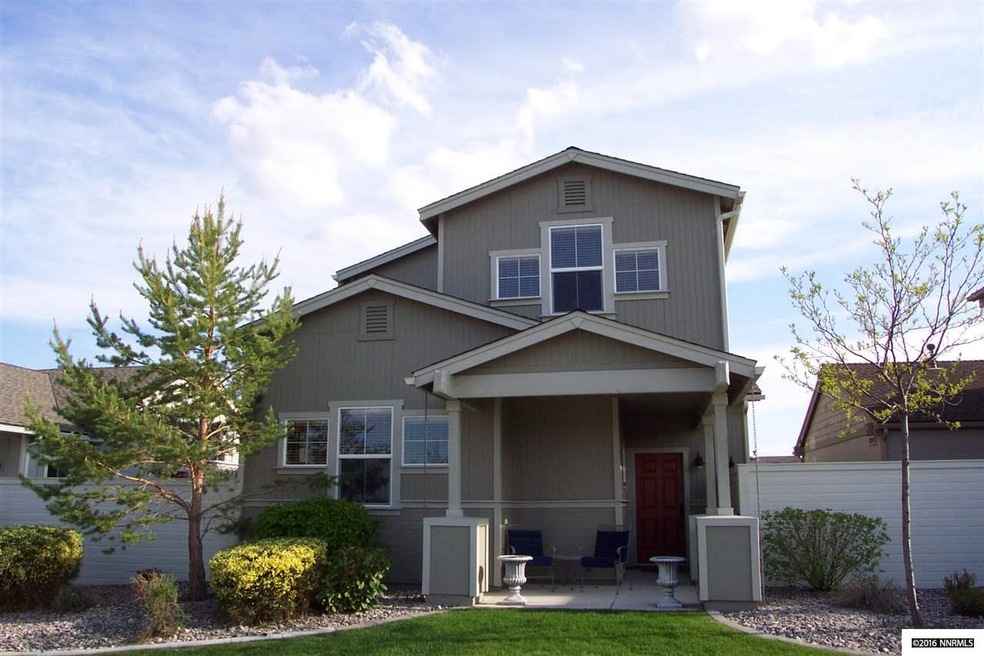
1180 Fairway Vista Ln Sparks, NV 89436
Los Altos Parkway NeighborhoodEstimated Value: $485,000 - $519,000
About This Home
As of August 2015You will love this beautiful 2 story home that is ready for you to show and sell. 3 bedrooms 2.5 baths with 1996 sf that feels much larger. Master bedroom on the main floor with another large bedroom upstairs that has great views of the open meadows to the north. Granite kitchen counters, maple cabinetry, tile floors, stainless steel appliances, brushed nickel hardware. Tiled bathrooms. All interior and exterior trim painted within the past year. Upstairs has a big loft area for office or work out space., Paver patio perfect for entertaining. It's a great location, quiet neighborhood, lots of walking paths and close to schools and shopping. Please call listing office for showing instructions. Association transfer fee to be verified.
Last Agent to Sell the Property
Ferrari-Lund Real Estate Reno License #S.38296 Listed on: 05/27/2015

Home Details
Home Type
- Single Family
Est. Annual Taxes
- $1,929
Year Built
- Built in 2006
Lot Details
- 4,792 Sq Ft Lot
- Property is zoned PD
HOA Fees
- $123 per month
Parking
- 2 Car Garage
Interior Spaces
- 1,996 Sq Ft Home
- Views of Meadow
Kitchen
- Microwave
- Dishwasher
- Disposal
Flooring
- Carpet
- Ceramic Tile
Bedrooms and Bathrooms
- 3 Bedrooms
Schools
- Sepulveda Elementary School
- Shaw Middle School
- Reed High School
Listing and Financial Details
- Assessor Parcel Number 51043313
Ownership History
Purchase Details
Home Financials for this Owner
Home Financials are based on the most recent Mortgage that was taken out on this home.Purchase Details
Home Financials for this Owner
Home Financials are based on the most recent Mortgage that was taken out on this home.Purchase Details
Home Financials for this Owner
Home Financials are based on the most recent Mortgage that was taken out on this home.Purchase Details
Home Financials for this Owner
Home Financials are based on the most recent Mortgage that was taken out on this home.Similar Homes in Sparks, NV
Home Values in the Area
Average Home Value in this Area
Purchase History
| Date | Buyer | Sale Price | Title Company |
|---|---|---|---|
| Boswell Jeffrey | -- | Capital Title Co Of Nevada | |
| Boswell Jeffrey | $255,000 | First Centennial Reno | |
| Maupin Mary E | -- | None Available | |
| Schumacher Mary E | $250,000 | First American Title Reno |
Mortgage History
| Date | Status | Borrower | Loan Amount |
|---|---|---|---|
| Open | Boswell Jeffrey | $252,000 | |
| Closed | Boswell Jeffrey | $259,462 | |
| Closed | Boswell Jeffrey | $250,381 | |
| Previous Owner | Schumacher Mary E | $246,347 | |
| Previous Owner | Sparks Development Llc | $6,271,000 |
Property History
| Date | Event | Price | Change | Sq Ft Price |
|---|---|---|---|---|
| 08/26/2015 08/26/15 | Sold | $255,000 | -10.5% | $128 / Sq Ft |
| 07/30/2015 07/30/15 | Pending | -- | -- | -- |
| 05/27/2015 05/27/15 | For Sale | $285,000 | -- | $143 / Sq Ft |
Tax History Compared to Growth
Tax History
| Year | Tax Paid | Tax Assessment Tax Assessment Total Assessment is a certain percentage of the fair market value that is determined by local assessors to be the total taxable value of land and additions on the property. | Land | Improvement |
|---|---|---|---|---|
| 2025 | $2,522 | $110,231 | $28,945 | $81,286 |
| 2024 | $2,450 | $106,830 | $25,060 | $81,770 |
| 2023 | $2,450 | $107,984 | $30,730 | $77,254 |
| 2022 | $2,378 | $90,262 | $25,830 | $64,432 |
| 2021 | $2,309 | $84,309 | $20,335 | $63,974 |
| 2020 | $2,236 | $86,685 | $22,715 | $63,970 |
| 2019 | $2,172 | $82,390 | $20,685 | $61,705 |
| 2018 | $2,109 | $75,265 | $15,015 | $60,250 |
| 2017 | $2,048 | $73,368 | $13,125 | $60,243 |
| 2016 | $1,995 | $73,652 | $12,810 | $60,842 |
| 2015 | $1,990 | $71,628 | $10,955 | $60,673 |
| 2014 | $1,929 | $63,746 | $8,680 | $55,066 |
| 2013 | -- | $51,697 | $6,580 | $45,117 |
Agents Affiliated with this Home
-
Suzanne Mataruga

Seller's Agent in 2015
Suzanne Mataruga
Ferrari-Lund Real Estate Reno
(775) 691-5642
22 Total Sales
-
Spencer Bitz

Buyer's Agent in 2015
Spencer Bitz
Ferrari-Lund Real Estate Reno
(775) 745-2489
2 in this area
30 Total Sales
Map
Source: Northern Nevada Regional MLS
MLS Number: 150006996
APN: 510-433-13
- 1279 Par Three Dr
- 1323 Par Three Dr
- 1331 Par Three Dr
- 5812 Desert Mirage Dr
- 1039 Peach Blossom Way
- 1196 Turnberry Dr
- 6089 Red Stable Rd
- 1751 Eagle Pass Rd Unit Homesite 1161
- 6170 Farm House Ct
- 6182 Farm House Ct
- 958 Marble Hills Cir
- 6177 Cotton Rosser Rd
- 1196 Harbor Town Cir
- 6127 Red Stable Rd
- 1292 Rainfall Rd
- 1245 Monte Way
- 5635 El Paseo Dr Unit 105
- 5737 Sonora Pass Dr
- 5645 Vista Luna Dr Unit 101
- 580 Boulder Peak Ct
- 1180 Fairway Vista Ln
- 1188 Fairway Vista Ln
- 1172 Fairway Vista Ln
- 1196 Fairway Vista Ln
- 1164 Fairway Vista Ln
- 1204 Fairway Vista Ln
- 1175 Fairway Vista Ln
- 1156 Fairway Vista Ln
- 1183 Fairway Vista Ln
- 1167 Fairway Vista Ln
- 1191 Fairway Vista Ln
- 1159 Fairway Vista Ln
- 1148 Fairway Vista Ln
- 1212 Fairway Vista Ln
- 1199 Fairway Vista Ln
- 1151 Fairway Vista Ln
- 1220 Fairway Vista Ln
- 1140 Fairway Vista Ln
- 1143 Fairway Vista Ln
- 1207 Par Three Dr
