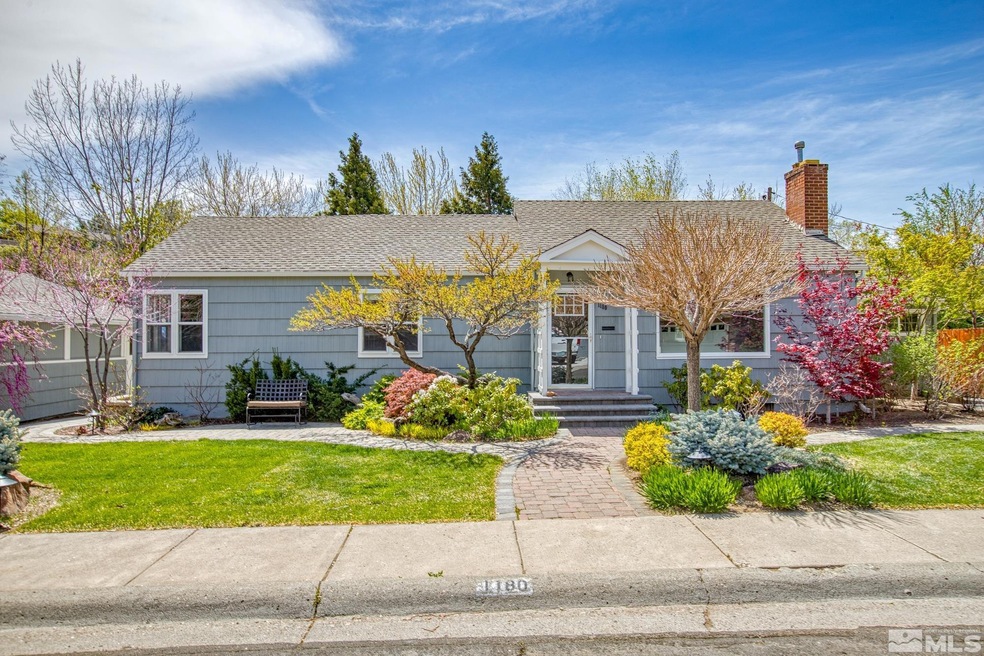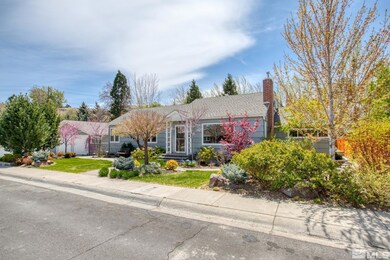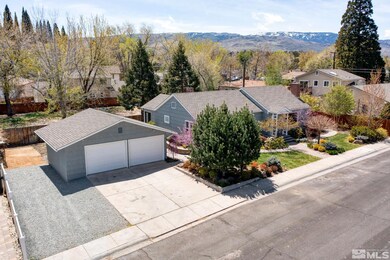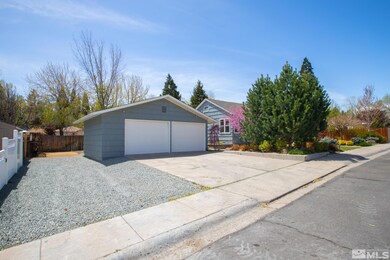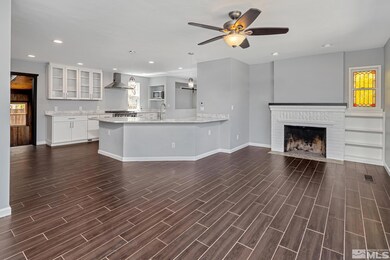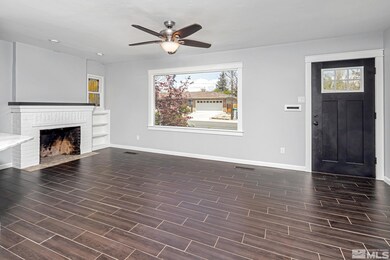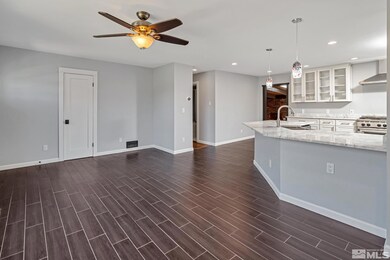
1180 Forson Dr Reno, NV 89509
Hunter Lake NeighborhoodHighlights
- RV Access or Parking
- Wood Burning Stove
- Bonus Room
- Hunter Lake Elementary School Rated A-
- Family Room with Fireplace
- High Ceiling
About This Home
As of June 2025This 1954 Southwest Reno charmer offers more than most! The immaculate landscaping has automatic drip lines and sprinklers throughout, making the space easy to maintain. Automatic yard light makes for picturesque nights. An entertainer's dream, the backyard has a built-in BBQ, outdoor kitchen, and a one of a kind cedar fire pit. The property offers RV storage, and a two car garage., Step inside and you will find the home has an open concept. The living room has a fireplace and beautiful natural lighting. The kitchen was updated in 2016 with added counter space and a pantry. The master bedroom has a walk-in closet, and recently updated bathroom. The added square footage of the home includes a finished basement, and large family/game room with another fireplace. This home is truly one of a kind!
Last Agent to Sell the Property
Kaitie Fountain
Dickson Realty - Caughlin License #S.172659 Listed on: 05/03/2022

Last Buyer's Agent
Kaitie Fountain
Dickson Realty - Caughlin License #S.172659 Listed on: 05/03/2022

Home Details
Home Type
- Single Family
Est. Annual Taxes
- $1,251
Year Built
- Built in 1954
Lot Details
- 8,276 Sq Ft Lot
- Partially Fenced Property
- Landscaped
- Level Lot
- Front and Back Yard Sprinklers
- Property is zoned SF6
Parking
- 2 Car Garage
- Garage Door Opener
- RV Access or Parking
Home Design
- Slab Foundation
- Shingle Roof
- Composition Roof
- Wood Siding
- Stick Built Home
Interior Spaces
- 2,792 Sq Ft Home
- 1-Story Property
- High Ceiling
- Ceiling Fan
- Wood Burning Stove
- Double Pane Windows
- Family Room with Fireplace
- 2 Fireplaces
- Living Room with Fireplace
- Combination Kitchen and Dining Room
- Bonus Room
- Fire and Smoke Detector
- Finished Basement
Kitchen
- Gas Oven
- Gas Cooktop
- Microwave
- Dishwasher
- Kitchen Island
- Disposal
Flooring
- Carpet
- Laminate
- Porcelain Tile
Bedrooms and Bathrooms
- 4 Bedrooms
- Walk-In Closet
- 2 Full Bathrooms
- Primary Bathroom includes a Walk-In Shower
Laundry
- Laundry Room
- Dryer
- Washer
Outdoor Features
- Patio
- Built-In Barbecue
Schools
- Hunter Lake Elementary School
- Swope Middle School
- Reno High School
Utilities
- Refrigerated Cooling System
- Forced Air Heating and Cooling System
- Heating System Uses Natural Gas
- Gas Water Heater
- Internet Available
- Phone Available
- Cable TV Available
Community Details
- No Home Owners Association
Listing and Financial Details
- Home warranty included in the sale of the property
- Assessor Parcel Number 01028254
Ownership History
Purchase Details
Home Financials for this Owner
Home Financials are based on the most recent Mortgage that was taken out on this home.Purchase Details
Purchase Details
Home Financials for this Owner
Home Financials are based on the most recent Mortgage that was taken out on this home.Purchase Details
Home Financials for this Owner
Home Financials are based on the most recent Mortgage that was taken out on this home.Purchase Details
Home Financials for this Owner
Home Financials are based on the most recent Mortgage that was taken out on this home.Purchase Details
Home Financials for this Owner
Home Financials are based on the most recent Mortgage that was taken out on this home.Purchase Details
Home Financials for this Owner
Home Financials are based on the most recent Mortgage that was taken out on this home.Purchase Details
Home Financials for this Owner
Home Financials are based on the most recent Mortgage that was taken out on this home.Purchase Details
Home Financials for this Owner
Home Financials are based on the most recent Mortgage that was taken out on this home.Purchase Details
Purchase Details
Purchase Details
Purchase Details
Similar Homes in the area
Home Values in the Area
Average Home Value in this Area
Purchase History
| Date | Type | Sale Price | Title Company |
|---|---|---|---|
| Bargain Sale Deed | $915,000 | First Centennial Title | |
| Deed | -- | None Listed On Document | |
| Bargain Sale Deed | $730,000 | First Centennial Title | |
| Interfamily Deed Transfer | -- | First Centennial Reno | |
| Interfamily Deed Transfer | -- | Ticor Title | |
| Bargain Sale Deed | $435,000 | Ticor Title Reno | |
| Interfamily Deed Transfer | -- | Ticor Title | |
| Bargain Sale Deed | $315,000 | Ticor Title | |
| Bargain Sale Deed | -- | Stewart Title Of Northern Nv | |
| Bargain Sale Deed | $190,333 | Western Title Inc | |
| Interfamily Deed Transfer | -- | First American Title Co | |
| Interfamily Deed Transfer | -- | First American Title Co | |
| Interfamily Deed Transfer | -- | -- | |
| Interfamily Deed Transfer | -- | -- | |
| Interfamily Deed Transfer | -- | Stewart Title | |
| Interfamily Deed Transfer | -- | -- | |
| Warranty Deed | -- | -- |
Mortgage History
| Date | Status | Loan Amount | Loan Type |
|---|---|---|---|
| Previous Owner | $47,500 | New Conventional | |
| Previous Owner | $444,000 | New Conventional | |
| Previous Owner | $348,000 | New Conventional | |
| Previous Owner | $299,250 | New Conventional | |
| Previous Owner | $237,500 | New Conventional | |
| Previous Owner | $252,900 | Fannie Mae Freddie Mac | |
| Previous Owner | $187,150 | No Value Available | |
| Previous Owner | $50,000 | No Value Available |
Property History
| Date | Event | Price | Change | Sq Ft Price |
|---|---|---|---|---|
| 06/27/2025 06/27/25 | Sold | $915,000 | +2.2% | $328 / Sq Ft |
| 05/30/2025 05/30/25 | For Sale | $895,000 | +22.6% | $321 / Sq Ft |
| 06/09/2022 06/09/22 | Sold | $730,000 | -6.4% | $261 / Sq Ft |
| 05/20/2022 05/20/22 | Pending | -- | -- | -- |
| 05/13/2022 05/13/22 | Price Changed | $780,000 | -2.4% | $279 / Sq Ft |
| 05/03/2022 05/03/22 | For Sale | $799,000 | +83.7% | $286 / Sq Ft |
| 06/24/2016 06/24/16 | Sold | $435,000 | -13.0% | $156 / Sq Ft |
| 05/27/2016 05/27/16 | Pending | -- | -- | -- |
| 03/16/2016 03/16/16 | For Sale | $500,000 | +58.7% | $179 / Sq Ft |
| 12/31/2014 12/31/14 | Sold | $315,000 | 0.0% | $161 / Sq Ft |
| 11/30/2014 11/30/14 | Pending | -- | -- | -- |
| 11/28/2014 11/28/14 | For Sale | $315,000 | -- | $161 / Sq Ft |
Tax History Compared to Growth
Tax History
| Year | Tax Paid | Tax Assessment Tax Assessment Total Assessment is a certain percentage of the fair market value that is determined by local assessors to be the total taxable value of land and additions on the property. | Land | Improvement |
|---|---|---|---|---|
| 2025 | $1,446 | $81,143 | $49,420 | $31,723 |
| 2024 | $1,446 | $78,037 | $46,760 | $31,277 |
| 2023 | $1,409 | $75,652 | $46,760 | $28,893 |
| 2022 | $1,351 | $61,577 | $38,500 | $23,077 |
| 2021 | $1,251 | $50,600 | $28,000 | $22,600 |
| 2020 | $1,175 | $49,882 | $27,650 | $22,232 |
| 2019 | $1,894 | $46,685 | $25,305 | $21,380 |
| 2018 | $1,068 | $38,825 | $18,305 | $20,520 |
| 2017 | $1,024 | $38,519 | $18,305 | $20,214 |
| 2016 | $999 | $32,914 | $12,880 | $20,034 |
| 2015 | $1,000 | $32,261 | $12,460 | $19,801 |
| 2014 | $892 | $28,162 | $11,410 | $16,752 |
| 2013 | -- | $23,480 | $7,315 | $16,165 |
Agents Affiliated with this Home
-
Joseph Wieczorek

Seller's Agent in 2025
Joseph Wieczorek
Dickson Realty
(775) 335-5962
4 in this area
230 Total Sales
-
Huong Troyan

Buyer's Agent in 2025
Huong Troyan
RE/MAX
(775) 762-1616
1 in this area
32 Total Sales
-
K
Seller's Agent in 2022
Kaitie Fountain
Dickson Realty
-
S
Seller's Agent in 2016
Sharon ODonley
Coldwell Banker Select Reno
-
Timothy O'Brien

Buyer's Agent in 2016
Timothy O'Brien
Dickson Realty
(775) 233-0160
3 in this area
79 Total Sales
-
Kris Layman

Seller's Agent in 2014
Kris Layman
RE/MAX
(775) 848-3323
2 in this area
52 Total Sales
Map
Source: Northern Nevada Regional MLS
MLS Number: 220005955
APN: 010-282-54
- 1435 Palisade Dr
- 1075 Memory Ln
- 1085 Memory Ln
- 1550 Mount Rose St
- 1550 Swan Cir
- 80 Strawberry Ln
- 1555 S Marsh Ave
- 1150 Fairfield Ave
- 1401 Monroe St
- 975 Primrose St
- 1530 Romero Way
- 810 Lahontan Way
- 1495 Lillian Way
- 1478 Clough Rd
- 0 California Ave Unit 250054017
- 0 California Ave Unit 250053399
- 0 California Ave Unit 250053123
- 1510 Mayberry Dr
- 1435 Hunter Lake Dr
- 1480 Hunter Lake Dr
