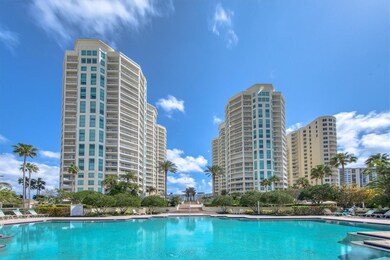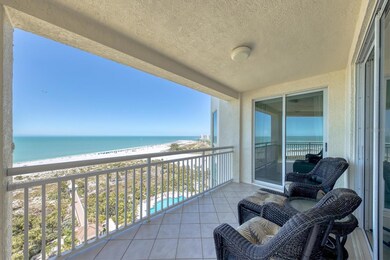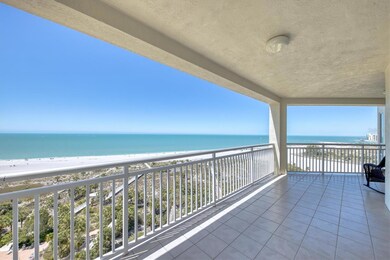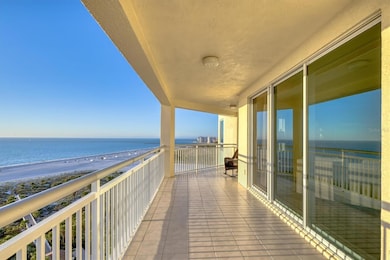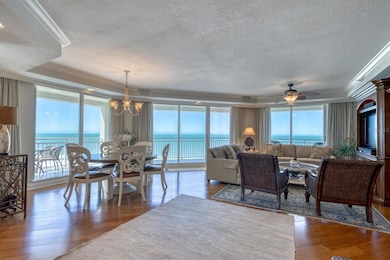The Grande at Sand Key - Somerset 1180 Gulf Blvd Unit 1201 Floor 12 Clearwater Beach, FL 33767
Sand Key NeighborhoodEstimated payment $17,734/month
Highlights
- 150 Feet of Waterfront
- Beach View
- Fitness Center
- Largo High School Rated A-
- Water access To Gulf or Ocean
- Heated Spa
About This Home
Under contract-accepting backup offers. LUXURIOUS GULF-FRONT 12th FLOOR RESIDENCE WITH BREATHTAKING GULF AND INTRACOASTAL VIEWS. Nestled within the gated community of The Grande on Sand Key, this southwest facing condo offers an unparalleled blend of beauty, timeless elegance and pride of ownership. From the moment you step into the grand foyer, you’ll be captivated by the sparkling water views and refined design curated by the esteemed designer Judy Miller along with a world-travelled collection of artwork and signature pieces (could be sold furnished). The open-concept is a masterpiece of sophistication, featuring natural bamboo flooring, crown moldings, and built-in lighting and surround sound, perfect for an immersive entertaining experience. The gourmet kitchen is in the heart of the home offering panoramic Intracoastal and Gulf views, travertine flooring, stainless steel appliances, granite counters and backsplash, custom cabinets with pull-out drawers, a spacious island with additional storage, wine fridge and dry bar. Enter through the double French doors to discover the master suite, a private retreat featuring double walk-in closets with built-ins, a spa-inspired bath with a walk-in shower, soaking tub, and double sink vanity finished with exquisite Crema Marfil marble counters and floors. Your guests will appreciate the reconfigured split plan with 2 additional guest suites with an added door for quiet and privacy. The larger guest bedroom features a king-sized bed (can be reconfigured to two twin beds) and an en-suite bath updated with new fixtures, marble flooring and Calacatta marble counter tops. Step outside to enjoy unobstructed Gulf views stretching north towards Clearwater Beach, the sound of waves brushing against the shore and a front-row seat to the spectacular New Year’s fireworks. The window treatments, including blackout shades, custom drapes, and tinted windows, enhance the ambiance and efficiency. Additional Features: NEW AC 2024, NEST thermostat, TVs in every room, Laundry Room with Full-sized washer/dryer, cabinet storage and utility sink, PREMIUM underbuilding parking #49 and storage locker. At The Grande, you'll be greeted by a resort-style ambience with an array of amenities that cater to your every need. Take a dip in one of two pools, perfect your backhand on one of the two clay tennis courts, exercise in the fitness center, unwind in the Sauna, rejuvenate in the outdoor spa or relax on pristine Sand Key Beach. Convenient location with the Shoppes of Sand Key across the street with waterfront dining, beach boutiques, ice cream, and even Dunkin Donuts! With the resort amenities, unique design, and incredible location, this stunning residence delivers THE BEST in coastal living. Schedule your private tour today to experience this exceptional Gulf-front retreat! **Check out the 360 in Virtual Tour and Video Tour in Virtual Tour Links!**
Listing Agent
BEACHWISE REAL ESTATE Brokerage Phone: 727-214-2420 License #3311032 Listed on: 10/03/2025
Property Details
Home Type
- Condominium
Est. Annual Taxes
- $28,566
Year Built
- Built in 1997
Lot Details
- West Facing Home
- Irrigation Equipment
- Landscaped with Trees
HOA Fees
- $2,465 Monthly HOA Fees
Property Views
Home Design
- Contemporary Architecture
- Entry on the 12th floor
- Slab Foundation
- Built-Up Roof
- Block Exterior
- Stucco
Interior Spaces
- 2,521 Sq Ft Home
- Crown Molding
- Ceiling Fan
- Tinted Windows
- Blinds
- Sliding Doors
- Great Room
- Family Room
- Formal Dining Room
- Den
- Bonus Room
- Inside Utility
- Sauna
Kitchen
- Eat-In Kitchen
- Range
- Recirculated Exhaust Fan
- Microwave
- Dishwasher
- Disposal
Flooring
- Bamboo
- Marble
- Travertine
Bedrooms and Bathrooms
- 3 Bedrooms
- Primary Bedroom on Main
- Walk-In Closet
- 3 Full Bathrooms
Laundry
- Laundry Room
- Dryer
- Washer
Home Security
- Security Lights
- Security Gate
Parking
- Secured Garage or Parking
- Guest Parking
Accessible Home Design
- Customized Wheelchair Accessible
- Enhanced Accessible Features
Pool
- Heated Spa
- In Ground Spa
- Gunite Pool
- Outdoor Shower
Outdoor Features
- Water access To Gulf or Ocean
- Property is near a marina
- Seawall
- Balcony
- Courtyard
- Exterior Lighting
- Outdoor Storage
- Outdoor Grill
Utilities
- Central Heating and Cooling System
- Electric Water Heater
- Cable TV Available
Additional Features
- Property is near public transit
- Mobile Home Model is Mirasol
Listing and Financial Details
- Visit Down Payment Resource Website
- Legal Lot and Block 1201 / 001
- Assessor Parcel Number 17-29-15-32877-001-1201
Community Details
Overview
- Association fees include 24-Hour Guard, cable TV, pool, internet, maintenance structure, ground maintenance, management, recreational facilities, security, sewer, trash, water
- Stephanie Phillips Association, Phone Number (727) 596-7970
- Somerset Bldg. Condos
- Grande On Sand Key Subdivision
- On-Site Maintenance
- 22-Story Property
Amenities
- Elevator
Recreation
- Community Spa
Pet Policy
- Pets up to 30 lbs
- 1 Pet Allowed
- Dogs Allowed
Security
- Security Guard
- Card or Code Access
- Gated Community
- Fire and Smoke Detector
- Fire Sprinkler System
Map
About The Grande at Sand Key - Somerset
Home Values in the Area
Average Home Value in this Area
Tax History
| Year | Tax Paid | Tax Assessment Tax Assessment Total Assessment is a certain percentage of the fair market value that is determined by local assessors to be the total taxable value of land and additions on the property. | Land | Improvement |
|---|---|---|---|---|
| 2025 | $28,566 | $1,713,781 | -- | $1,713,781 |
| 2024 | $26,348 | $1,755,476 | -- | $1,755,476 |
| 2023 | $26,348 | $1,583,009 | $0 | $1,583,009 |
| 2022 | $23,489 | $1,337,811 | $0 | $1,337,811 |
| 2021 | $21,340 | $1,050,099 | $0 | $0 |
| 2020 | $21,147 | $1,027,189 | $0 | $0 |
| 2019 | $22,011 | $1,060,404 | $0 | $1,060,404 |
| 2018 | $22,078 | $1,055,578 | $0 | $0 |
| 2017 | $20,963 | $1,026,864 | $0 | $0 |
| 2016 | $20,202 | $974,958 | $0 | $0 |
| 2015 | $21,693 | $1,160,421 | $0 | $0 |
| 2014 | $18,282 | $859,916 | $0 | $0 |
Property History
| Date | Event | Price | List to Sale | Price per Sq Ft |
|---|---|---|---|---|
| 11/28/2025 11/28/25 | Pending | -- | -- | -- |
| 10/03/2025 10/03/25 | For Sale | $2,450,000 | -- | $972 / Sq Ft |
Purchase History
| Date | Type | Sale Price | Title Company |
|---|---|---|---|
| Warranty Deed | $925,000 | Title Agency Of Florida Inc | |
| Warranty Deed | $476,000 | -- |
Mortgage History
| Date | Status | Loan Amount | Loan Type |
|---|---|---|---|
| Previous Owner | $357,000 | New Conventional |
Source: Stellar MLS
MLS Number: TB8433503
APN: 17-29-15-32877-001-1201
- 1180 Gulf Blvd Unit 1902
- 1180 Gulf Blvd Unit 402
- 1180 Gulf Blvd Unit 202
- 1180 Gulf Blvd Unit 1805
- 1200 Gulf Blvd Unit 206
- 1200 Gulf Blvd Unit 902
- 1200 Gulf Blvd Unit 204
- 1200 Gulf Blvd Unit 1603
- 1170 Gulf Blvd Unit 1006
- 1170 Gulf Blvd Unit 1506
- 1170 Gulf Blvd Unit 1104
- 1170 Gulf Blvd Unit 1805
- 1170 Gulf Blvd Unit 1004
- 1170 Gulf Blvd Unit 305
- 1170 Gulf Blvd Unit 1005
- 1170 Gulf Blvd Unit 1803
- 1230 Gulf Blvd Unit 604
- 1230 Gulf Blvd Unit 402
- 1230 Gulf Blvd Unit 1608
- 1250 Gulf Blvd Unit 603

