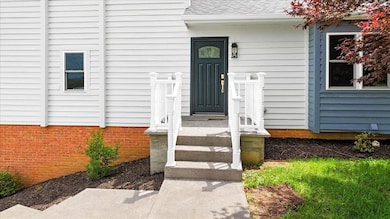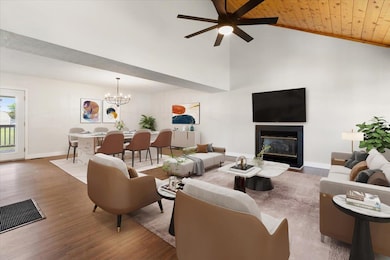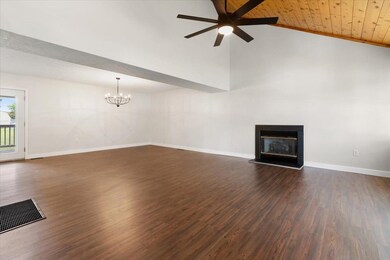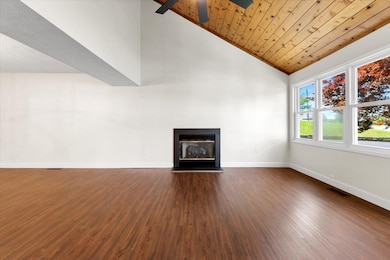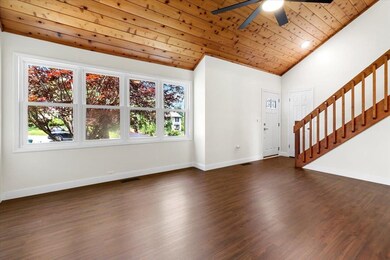
1180 Juniper Dr Christiansburg, VA 24073
Estimated payment $2,484/month
Highlights
- Contemporary Architecture
- No HOA
- Porch
- Living Room with Fireplace
- Fenced Yard
- Landscaped
About This Home
Welcome to 1180 Juniper Drive – a beautifully renovated home that effortlessly blends contemporary style with rustic charm. This move-in ready gem features major upgrades throughout, including a brand-new roof, new heat pump, new flooring, fresh paint, and sleek new appliances. Step inside to an open, modern layout with warm, updated finishes that create an inviting and stylish atmosphere. Enjoy the outdoors on the spacious, covered back deck—complete with upgraded lighting fixtures—overlooking a fenced-in backyard, ideal for entertaining, relaxing evenings, or letting pets run freely. Located in a prime spot with easy access to Route 460, shopping, dining, and local amenities, this home offers both comfort and convenience. Don’t miss your opportunity to own this thoughtfully updated property in a highly desirable area—schedule your showing today!
Home Details
Home Type
- Single Family
Est. Annual Taxes
- $2,282
Year Built
- Built in 1989
Lot Details
- 0.41 Acre Lot
- Fenced Yard
- Landscaped
Home Design
- Contemporary Architecture
- Vinyl Trim
Interior Spaces
- 1,770 Sq Ft Home
- Gas Log Fireplace
- Living Room with Fireplace
- Concrete Flooring
Kitchen
- Electric Range
- Microwave
- Dishwasher
Bedrooms and Bathrooms
- 2 Full Bathrooms
Parking
- 2 Car Attached Garage
- Driveway
Outdoor Features
- Porch
Schools
- Christiansburg Elementary And Middle School
- Christiansburg High School
Utilities
- Heat Pump System
- Electric Water Heater
Community Details
- No Home Owners Association
Listing and Financial Details
- Assessor Parcel Number 028132
Map
Home Values in the Area
Average Home Value in this Area
Tax History
| Year | Tax Paid | Tax Assessment Tax Assessment Total Assessment is a certain percentage of the fair market value that is determined by local assessors to be the total taxable value of land and additions on the property. | Land | Improvement |
|---|---|---|---|---|
| 2024 | $2,282 | $304,300 | $55,000 | $249,300 |
| 2023 | $2,130 | $304,300 | $55,000 | $249,300 |
| 2022 | $1,983 | $222,800 | $45,000 | $177,800 |
| 2021 | $1,983 | $222,800 | $45,000 | $177,800 |
| 2020 | $1,983 | $222,800 | $45,000 | $177,800 |
| 2019 | $1,983 | $222,800 | $45,000 | $177,800 |
| 2018 | $1,805 | $202,800 | $45,000 | $157,800 |
| 2017 | $1,805 | $202,800 | $45,000 | $157,800 |
| 2016 | $1,805 | $202,800 | $45,000 | $157,800 |
| 2015 | $1,805 | $202,800 | $45,000 | $157,800 |
| 2014 | $1,838 | $206,500 | $45,000 | $161,500 |
Property History
| Date | Event | Price | Change | Sq Ft Price |
|---|---|---|---|---|
| 05/29/2025 05/29/25 | Price Changed | $409,900 | -1.2% | $232 / Sq Ft |
| 05/22/2025 05/22/25 | For Sale | $415,000 | +73.0% | $234 / Sq Ft |
| 11/02/2016 11/02/16 | Sold | $239,900 | 0.0% | $138 / Sq Ft |
| 09/21/2016 09/21/16 | Pending | -- | -- | -- |
| 07/13/2016 07/13/16 | For Sale | $239,900 | -- | $138 / Sq Ft |
Purchase History
| Date | Type | Sale Price | Title Company |
|---|---|---|---|
| Trustee Deed | $286,000 | None Listed On Document | |
| Deed | $205,500 | -- | |
| Deed | $200,000 | -- |
Mortgage History
| Date | Status | Loan Amount | Loan Type |
|---|---|---|---|
| Previous Owner | $100,000 | Construction | |
| Previous Owner | $227,900 | Construction |
Similar Homes in Christiansburg, VA
Source: New River Valley Association of REALTORS®
MLS Number: 424192
APN: 028132
- 1027 Round Meadow Dr
- 145 Windmill Ridge Rd E
- 245 Emerald Blvd
- 1020 Round Meadow Dr
- 1078 Round Meadow Dr
- 320 Diamond Ave NW
- 80 Henley Dr
- 35 Welch Cir NW
- 525 Twisted Oak Dr NW
- 330 Diamond Ave
- 55 Welch Cir NW
- 310 Diamond Ave NW
- 5 Welch Cir NW
- 160 Spring Buck Ln NW
- 595 Tarrytown Rd
- 90 Phoenix Blvd NW
- 1687 York Dr
- 140 Hunters Ridge
- 135 Phoenix Blvd NW
- 495 Gold Leaf Dr


