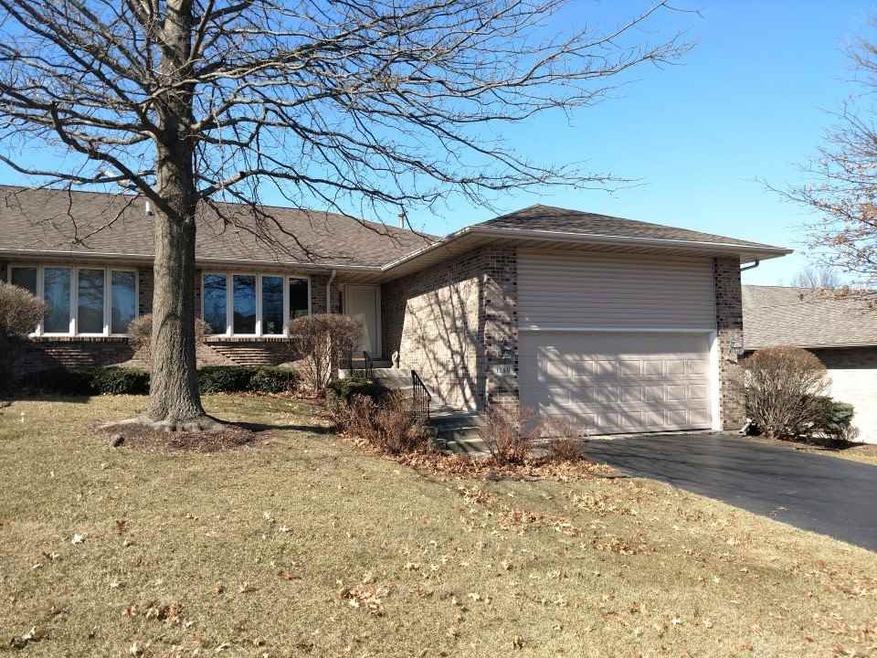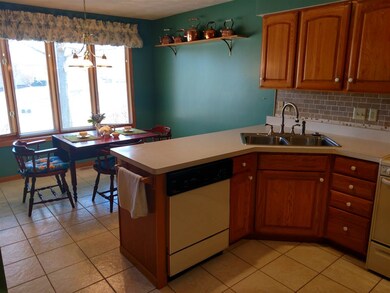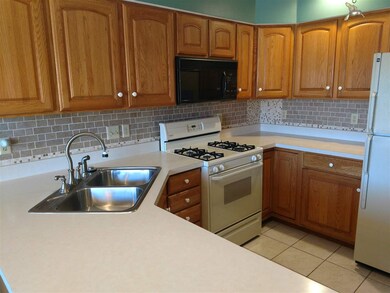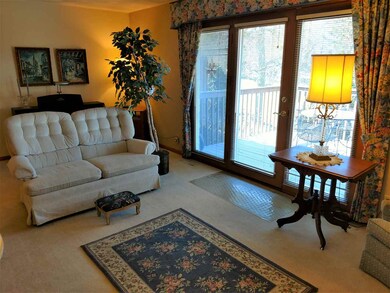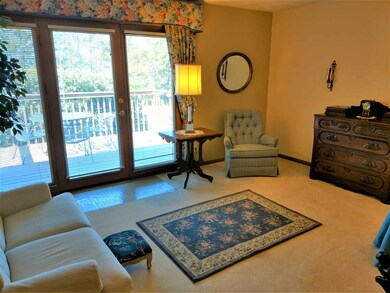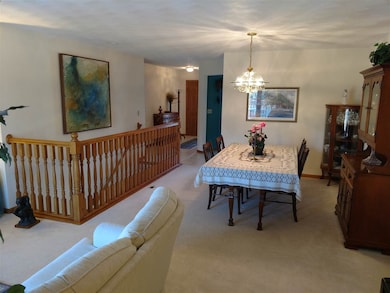
1180 N Crest Dr Unit 19B Rockford, IL 61107
Estimated Value: $261,000 - $300,000
Highlights
- Deck
- Brick or Stone Mason
- Forced Air Heating and Cooling System
- Ranch Style House
- Patio
- Water Softener
About This Home
As of March 2018Come Be Impressed! Over 2400 Square Feet of Living Space in this Full Walk Out, 3 Bedroom, All Brick, Ranch Style Condo! New Roof in 2017. Finished Lower Level with Bedroom & Huge Walk-In Closet, Full Bath, Family Room, Patio, and Big Storage Room. Quality Built by Zentz. Master Suite with Walk-In Closet, Eat-In Kitchen, Formal Dining Area, Living Room, Private Wood Deck, Irrigation System, and Plenty of Green Space. Main Floor Laundry, 2 Car Garage, and New Garbage Disposal. Move In Ready!
Last Agent to Sell the Property
Berkshire Hathaway HomeServices Crosby Starck RE License #475126480 Listed on: 03/04/2018

Property Details
Home Type
- Condominium
Est. Annual Taxes
- $4,488
Year Built
- Built in 1998
Lot Details
- 11
HOA Fees
- $140 Monthly HOA Fees
Parking
- 2 Car Garage
Home Design
- Ranch Style House
- Brick or Stone Mason
- Shingle Roof
Kitchen
- Stove
- Gas Range
- Microwave
- Dishwasher
- Disposal
Bedrooms and Bathrooms
- 3 Bedrooms
Basement
- Basement Fills Entire Space Under The House
- Sump Pump
Outdoor Features
- Deck
- Patio
Schools
- District 205-Rfd Elementary And Middle School
- District 205-Rfd High School
Utilities
- Forced Air Heating and Cooling System
- Heating System Uses Natural Gas
- Gas Water Heater
- Water Softener
Additional Features
- Laundry on main level
- Irrigation
Community Details
- Association fees include lawn care, snow removal
Ownership History
Purchase Details
Home Financials for this Owner
Home Financials are based on the most recent Mortgage that was taken out on this home.Purchase Details
Home Financials for this Owner
Home Financials are based on the most recent Mortgage that was taken out on this home.Similar Homes in Rockford, IL
Home Values in the Area
Average Home Value in this Area
Purchase History
| Date | Buyer | Sale Price | Title Company |
|---|---|---|---|
| Accardo Perry | $290,000 | None Listed On Document | |
| Jackman Michael R Te | $142,500 | Title Underwriters Agency | |
| Trust Agreement Dated The 22Nd | $142,500 | Title Underwriters Agency |
Mortgage History
| Date | Status | Borrower | Loan Amount |
|---|---|---|---|
| Open | Accardo Perry | $232,000 |
Property History
| Date | Event | Price | Change | Sq Ft Price |
|---|---|---|---|---|
| 03/30/2018 03/30/18 | Sold | $142,500 | 0.0% | $95 / Sq Ft |
| 03/07/2018 03/07/18 | Pending | -- | -- | -- |
| 03/04/2018 03/04/18 | For Sale | $142,500 | -- | $95 / Sq Ft |
Tax History Compared to Growth
Tax History
| Year | Tax Paid | Tax Assessment Tax Assessment Total Assessment is a certain percentage of the fair market value that is determined by local assessors to be the total taxable value of land and additions on the property. | Land | Improvement |
|---|---|---|---|---|
| 2023 | $5,217 | $61,242 | $7,684 | $53,558 |
| 2022 | $4,997 | $54,739 | $6,868 | $47,871 |
| 2021 | $4,803 | $50,191 | $6,297 | $43,894 |
| 2020 | $5,327 | $52,428 | $5,953 | $46,475 |
| 2019 | $5,221 | $49,970 | $5,674 | $44,296 |
| 2018 | $4,847 | $47,080 | $5,347 | $41,733 |
| 2017 | $5,053 | $45,057 | $5,117 | $39,940 |
| 2016 | $4,488 | $40,713 | $5,021 | $35,692 |
| 2015 | $4,545 | $40,713 | $5,021 | $35,692 |
| 2014 | $4,366 | $39,707 | $6,278 | $33,429 |
Agents Affiliated with this Home
-
Peter Dunn

Seller's Agent in 2018
Peter Dunn
Berkshire Hathaway HomeServices Crosby Starck Real Estate
(815) 988-1291
70 Total Sales
-
Linda Dunn

Seller Co-Listing Agent in 2018
Linda Dunn
Berkshire Hathaway HomeServices Crosby Starck Real Estate
(815) 298-0303
60 Total Sales
-
Mary Maxted

Buyer's Agent in 2018
Mary Maxted
Coldwell Banker Real Estate Group
(815) 985-5538
136 Total Sales
Map
Source: NorthWest Illinois Alliance of REALTORS®
MLS Number: 201800898
APN: 12-23-104-048
- 7187 Weathered Oak Ln Unit 56B
- 1212 Sanctuary Cir Unit 4BR
- 1585 Marshfield Dr
- 6647 Mindy Ln
- 1665 Eden Place
- 7124 Sentinel Rd
- 1740 Sentinel Ct
- 1103 Shingle Oak Ln Unit 3A
- 1103 Shingle Oak Ln Unit 91103
- 6485 Shiloh Close
- 921 Tivoli Dr
- 950 Tivoli Dr
- 891 Tivoli Dr
- 863 Tivoli Dr
- 887 Tivoli Dr
- 849 Tivoli Dr
- 825 Tivoli Dr
- 813 Tivoli Dr
- 810 Tivoli Dr
- 801 Tivoli Dr
- 1180 N Crest Dr Unit 19B
- 1178 N Crest Dr Unit 19A
- 1188 Toppe Dr
- 7198 Centennial Trail
- 7132 Centennial Trail Unit 21B
- 7130 Centennial Trail
- 1127 N Crest Dr Unit 13B
- 1129 N Crest Dr Unit 13A
- 1125 Fox Chase Ln
- 1107 Fox Chase Ln
- 1109 Fox Chase Ln
- 7235 Centennial Trail
- 7237 Centennial Trail
- 7215 Centennial Trail
- 7217 Centennial Trail Unit 28A
- 7193 Centennial Trail Unit 29B
- 7195 Centennial Trail Unit 29A
- 1147 Fox Chase Ln Unit 30B
- 7177 Centennial Trail Unit 30A
- 1143 N Crest Dr Unit 12B
