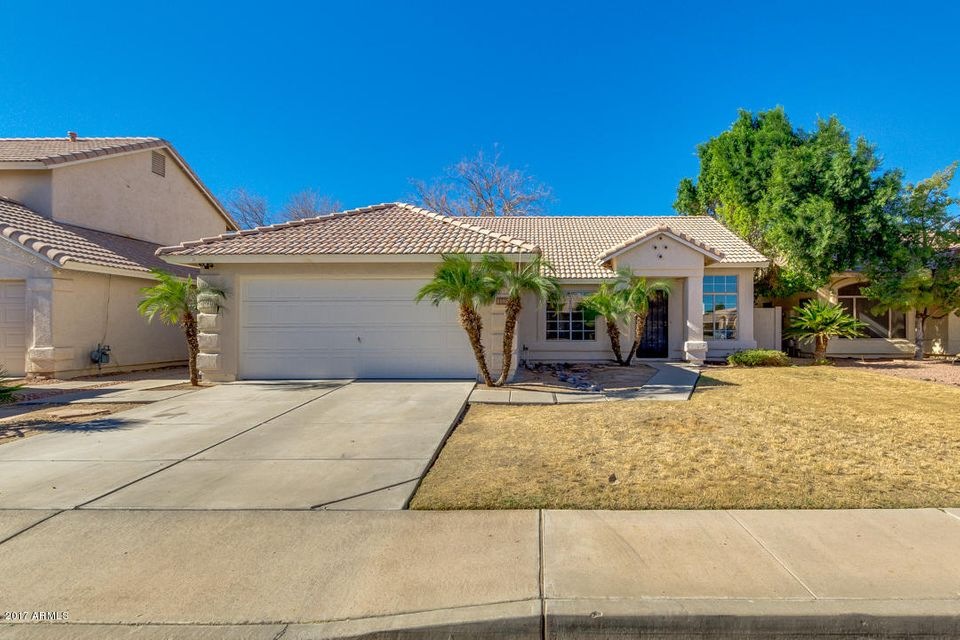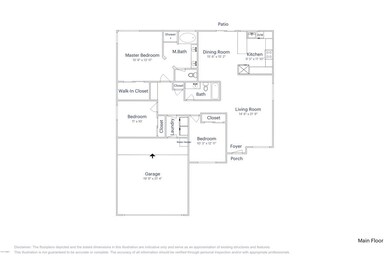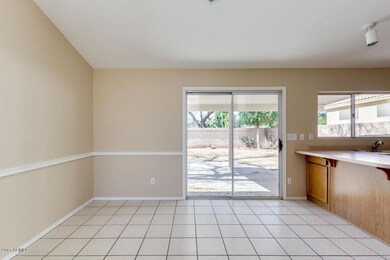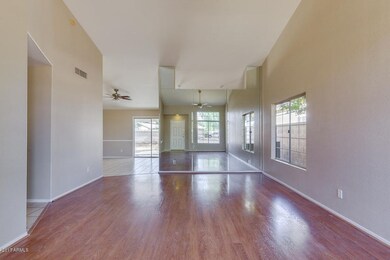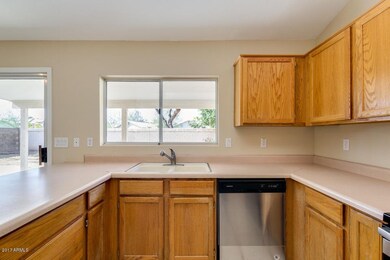
1180 N Meadows Dr Chandler, AZ 85224
Ironwood Vistas NeighborhoodEstimated Value: $454,951 - $490,000
Highlights
- Vaulted Ceiling
- Covered patio or porch
- Eat-In Kitchen
- Andersen Elementary School Rated A-
- 2 Car Direct Access Garage
- Dual Vanity Sinks in Primary Bathroom
About This Home
As of February 2018A new HVAC unit, fresh interior and exterior paint, new carpet, and new stainless steel kitchen appliances await you at this Festival home! Upon entry, the interior impresses with vaulted ceilings and a flowing floor plan. Pass through the Great room to the eat-in kitchen with sliding glass doors leading to the coved patio and extended uncovered sections in the backyard. The Master boasts dual vanities, separate garden tub and shower, and a walk-in closet. Conveniently located less than a mile from the dining/shopping options at Chandler Marketplace and Brooks Crossing Park/Harmony Hollow Park. Also near bus stops and AZ-101/AZ-202 access.
Home comes with a 30-day satisfaction guarantee and one-year premium warranty. Terms and conditions apply.
Last Agent to Sell the Property
Jacqueline Moore
Opendoor Brokerage, LLC License #SA662341000 Listed on: 12/09/2017
Home Details
Home Type
- Single Family
Est. Annual Taxes
- $1,324
Year Built
- Built in 1992
Lot Details
- 6,155 Sq Ft Lot
- Desert faces the front of the property
- Block Wall Fence
- Grass Covered Lot
HOA Fees
- $35 Monthly HOA Fees
Parking
- 2 Car Direct Access Garage
- Garage Door Opener
Home Design
- Wood Frame Construction
- Tile Roof
- Stucco
Interior Spaces
- 1,468 Sq Ft Home
- 1-Story Property
- Vaulted Ceiling
- Ceiling Fan
- Security System Owned
Kitchen
- Eat-In Kitchen
- Breakfast Bar
Flooring
- Carpet
- Laminate
- Tile
Bedrooms and Bathrooms
- 3 Bedrooms
- Primary Bathroom is a Full Bathroom
- 2 Bathrooms
- Dual Vanity Sinks in Primary Bathroom
- Bathtub With Separate Shower Stall
Outdoor Features
- Covered patio or porch
- Playground
Schools
- John M Andersen Elementary School
- John M Andersen Jr High Middle School
- Chandler High School
Utilities
- Refrigerated Cooling System
- Heating Available
- Cable TV Available
Listing and Financial Details
- Tax Lot 8
- Assessor Parcel Number 302-97-307
Community Details
Overview
- Association fees include ground maintenance
- Kinney Association, Phone Number (480) 820-3451
- Built by SHEA HOMES
- Festival By Shea Homes Lot 1 152 Tr A E Subdivision
Recreation
- Community Playground
Ownership History
Purchase Details
Home Financials for this Owner
Home Financials are based on the most recent Mortgage that was taken out on this home.Purchase Details
Home Financials for this Owner
Home Financials are based on the most recent Mortgage that was taken out on this home.Purchase Details
Purchase Details
Home Financials for this Owner
Home Financials are based on the most recent Mortgage that was taken out on this home.Purchase Details
Home Financials for this Owner
Home Financials are based on the most recent Mortgage that was taken out on this home.Purchase Details
Home Financials for this Owner
Home Financials are based on the most recent Mortgage that was taken out on this home.Purchase Details
Similar Homes in Chandler, AZ
Home Values in the Area
Average Home Value in this Area
Purchase History
| Date | Buyer | Sale Price | Title Company |
|---|---|---|---|
| Garnett Tyrone C | $465,000 | Lawyers Title | |
| Collier James A | $262,000 | Fidelity National Title Agen | |
| Opendoor Property W6 Llc | $240,000 | Fidelity National Title Agen | |
| Johnson William | $152,000 | Capital Title Agency Inc | |
| Ligas Richard M | -- | First American Title | |
| Tran Thuan | $108,000 | Capital Title Agency | |
| Peralta Al | -- | -- |
Mortgage History
| Date | Status | Borrower | Loan Amount |
|---|---|---|---|
| Open | Garnett Tyrone C | $409,200 | |
| Previous Owner | Collier James A | $211,500 | |
| Previous Owner | Collier James A | $254,140 | |
| Previous Owner | Johnson William | $27,000 | |
| Previous Owner | Johnson William | $147,425 | |
| Previous Owner | Ligas Richard M | $21,400 | |
| Previous Owner | Tran Thuan | $88,000 |
Property History
| Date | Event | Price | Change | Sq Ft Price |
|---|---|---|---|---|
| 02/26/2018 02/26/18 | Sold | $262,000 | -1.1% | $178 / Sq Ft |
| 01/26/2018 01/26/18 | Pending | -- | -- | -- |
| 01/24/2018 01/24/18 | For Sale | $265,000 | 0.0% | $181 / Sq Ft |
| 01/24/2018 01/24/18 | Price Changed | $265,000 | 0.0% | $181 / Sq Ft |
| 12/20/2017 12/20/17 | Pending | -- | -- | -- |
| 12/09/2017 12/09/17 | For Sale | $265,000 | -- | $181 / Sq Ft |
Tax History Compared to Growth
Tax History
| Year | Tax Paid | Tax Assessment Tax Assessment Total Assessment is a certain percentage of the fair market value that is determined by local assessors to be the total taxable value of land and additions on the property. | Land | Improvement |
|---|---|---|---|---|
| 2025 | $1,547 | $20,131 | -- | -- |
| 2024 | $1,515 | $19,172 | -- | -- |
| 2023 | $1,515 | $33,520 | $6,700 | $26,820 |
| 2022 | $1,461 | $25,050 | $5,010 | $20,040 |
| 2021 | $1,532 | $23,670 | $4,730 | $18,940 |
| 2020 | $1,525 | $21,910 | $4,380 | $17,530 |
| 2019 | $1,467 | $20,500 | $4,100 | $16,400 |
| 2018 | $1,420 | $18,980 | $3,790 | $15,190 |
| 2017 | $1,324 | $17,780 | $3,550 | $14,230 |
| 2016 | $1,275 | $17,230 | $3,440 | $13,790 |
| 2015 | $1,236 | $16,150 | $3,230 | $12,920 |
Agents Affiliated with this Home
-

Seller's Agent in 2018
Jacqueline Moore
Opendoor Brokerage, LLC
(480) 462-5392
6,686 Total Sales
-
Cheryl Pocock

Buyer's Agent in 2018
Cheryl Pocock
Realty One Group
(480) 389-7586
39 Total Sales
Map
Source: Arizona Regional Multiple Listing Service (ARMLS)
MLS Number: 5697100
APN: 302-97-307
- 1540 W Orchid Ln
- 1720 W Orchid Ln
- 1257 W Dublin St
- 1825 W Ray Rd Unit 1119
- 1825 W Ray Rd Unit 1070
- 1825 W Ray Rd Unit 1134
- 1825 W Ray Rd Unit 2132
- 1825 W Ray Rd Unit 2111
- 1825 W Ray Rd Unit 2074
- 1825 W Ray Rd Unit 2092
- 1825 W Ray Rd Unit 2123
- 1825 W Ray Rd Unit 1063
- 1825 W Ray Rd Unit 1068
- 1825 W Ray Rd Unit 1058
- 1825 W Ray Rd Unit 1148
- 1825 W Ray Rd Unit 2060
- 1825 W Ray Rd Unit 1001
- 1309 W Calle Del Norte
- 1950 W Park Place
- 1287 N Alma School Rd Unit 171
- 1180 N Meadows Dr
- 1190 N Meadows Dr
- 1170 N Meadows Dr
- 1200 N Meadows Dr
- 1160 N Meadows Dr
- 1483 W Orchid Ln
- 1150 N Meadows Dr
- 1210 N Meadows Dr
- 1480 W Gail Dr
- 1145 N Longmore St
- 1139 N Longmore St
- 1151 N Longmore St
- 1473 W Orchid Ln
- 1482 W Orchid Ln
- 1133 N Longmore St
- 1220 N Meadows Dr
- 1140 N Meadows Dr
- 1470 W Gail Dr
- 1510 W Gail Dr
- 1472 W Orchid Ln
