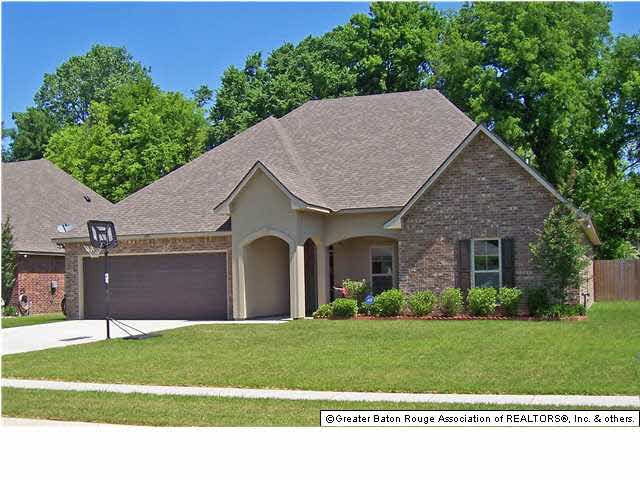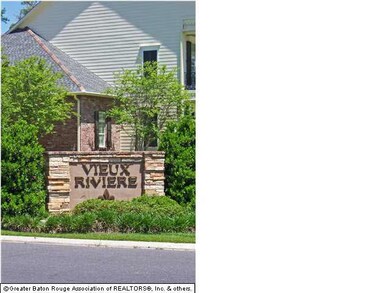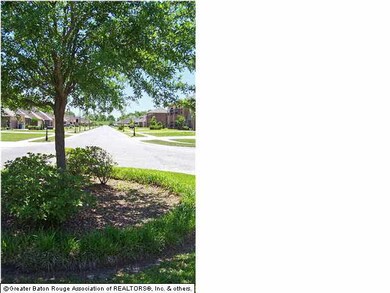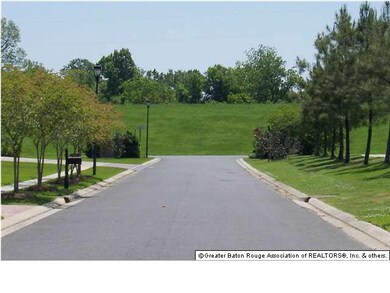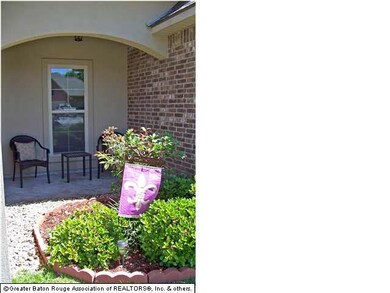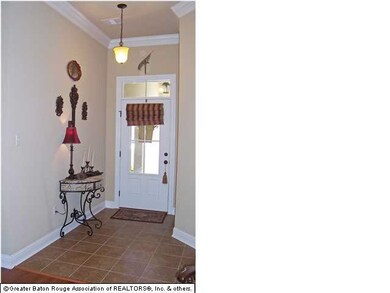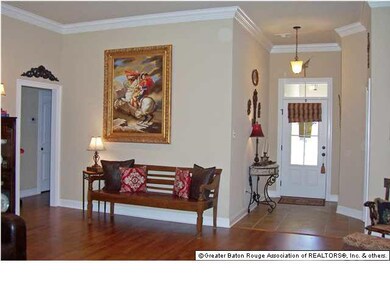
1180 Rue Riviere Port Allen, LA 70767
West Baton Rouge Parish NeighborhoodHighlights
- Nearby Water Access
- Traditional Architecture
- Covered patio or porch
- Brusly Elementary School Rated A-
- Wood Flooring
- Formal Dining Room
About This Home
As of October 2017Lovely home in "One Street / Cul-de-Sac' subdivision off scenic River Rd. Port Allen address, but commonly known as the Brusly area. Front yard Views of the Mississippi River Levee and a walk atop the levee offers great views of downtown and LSU! NO, it is not in a flood zone! Open concept living with Foyer, Spacious Living Rm, Dining, and Gourmet Kitchen with Gas Range / Oven, split level Island, big Pantry, and all the expected SS appliances. Split Bedroom plan with Nice Master Suite with a bedroom that can house a king bed and large pieces with no problem. Pretty Master bath with Tub Alcove and Separate Shower. SELLER ELECTS TO CONVEY PROPERTY, AT ACT OF SALE, WITH FULL WAIVER OF WARRANTY & REDHIBITION RIGHTS PER LAC.C. ARTICLE 2520 and LAC.C. ARTICLE 2541. BUYER SHOULD CHECK PERTINENT SECTION ON PURCHASE AGREEMENT ENTITLED "WAIVER OF WARRANTY'. This does not circumvent Buyer rights to inspections.
Last Agent to Sell the Property
Susan Langlois
RE/MAX Select License #0000028711 Listed on: 05/01/2014

Last Buyer's Agent
Michael O'Regan
Coldwell Banker ONE License #0099562026
Home Details
Home Type
- Single Family
Est. Annual Taxes
- $1,628
Year Built
- Built in 2012
Lot Details
- Lot Dimensions are 70x163
- Property is Fully Fenced
- Wood Fence
- Landscaped
- Level Lot
HOA Fees
- $13 Monthly HOA Fees
Home Design
- Traditional Architecture
- Brick Exterior Construction
- Slab Foundation
- Architectural Shingle Roof
- Vinyl Siding
- Stucco
Interior Spaces
- 2,239 Sq Ft Home
- 1-Story Property
- Crown Molding
- Ceiling height of 9 feet or more
- Ceiling Fan
- Ventless Fireplace
- Gas Log Fireplace
- Window Treatments
- Living Room
- Formal Dining Room
- Utility Room
- Electric Dryer Hookup
- Attic Access Panel
- Home Security System
Kitchen
- Gas Oven
- Microwave
- Ice Maker
- Dishwasher
- Disposal
Flooring
- Wood
- Carpet
- Ceramic Tile
Bedrooms and Bathrooms
- 4 Bedrooms
- En-Suite Primary Bedroom
- Walk-In Closet
- 2 Full Bathrooms
Parking
- 2 Car Garage
- Garage Door Opener
Outdoor Features
- Nearby Water Access
- Covered patio or porch
- Exterior Lighting
Location
- Mineral Rights
Utilities
- Central Heating and Cooling System
- Community Sewer or Septic
- Cable TV Available
Ownership History
Purchase Details
Home Financials for this Owner
Home Financials are based on the most recent Mortgage that was taken out on this home.Purchase Details
Home Financials for this Owner
Home Financials are based on the most recent Mortgage that was taken out on this home.Similar Homes in Port Allen, LA
Home Values in the Area
Average Home Value in this Area
Purchase History
| Date | Type | Sale Price | Title Company |
|---|---|---|---|
| Cash Sale Deed | $225,000 | Cypress Title Llc | |
| Cash Sale Deed | $200,300 | Amg Title Llc |
Mortgage History
| Date | Status | Loan Amount | Loan Type |
|---|---|---|---|
| Open | $222,500 | Stand Alone Refi Refinance Of Original Loan | |
| Closed | $232,750 | New Conventional | |
| Closed | $213,750 | New Conventional | |
| Previous Owner | $195,221 | FHA |
Property History
| Date | Event | Price | Change | Sq Ft Price |
|---|---|---|---|---|
| 10/27/2017 10/27/17 | Sold | -- | -- | -- |
| 09/18/2017 09/18/17 | Pending | -- | -- | -- |
| 08/10/2017 08/10/17 | For Sale | $254,900 | +2.6% | $111 / Sq Ft |
| 07/25/2014 07/25/14 | Sold | -- | -- | -- |
| 06/26/2014 06/26/14 | Pending | -- | -- | -- |
| 05/01/2014 05/01/14 | For Sale | $248,500 | -- | $111 / Sq Ft |
Tax History Compared to Growth
Tax History
| Year | Tax Paid | Tax Assessment Tax Assessment Total Assessment is a certain percentage of the fair market value that is determined by local assessors to be the total taxable value of land and additions on the property. | Land | Improvement |
|---|---|---|---|---|
| 2024 | $1,628 | $24,310 | $4,500 | $19,810 |
| 2023 | $1,351 | $20,510 | $4,000 | $16,510 |
| 2022 | $2,151 | $20,510 | $4,000 | $16,510 |
| 2021 | $2,200 | $20,510 | $4,000 | $16,510 |
| 2020 | $2,000 | $18,460 | $3,600 | $14,860 |
| 2019 | $2,491 | $22,080 | $3,310 | $18,770 |
| 2018 | $2,536 | $22,080 | $3,310 | $18,770 |
| 2017 | $2,342 | $22,080 | $3,310 | $18,770 |
| 2015 | $1,841 | $21,440 | $3,000 | $18,440 |
| 2014 | $1,811 | $21,440 | $3,000 | $18,440 |
| 2013 | $1,811 | $21,440 | $3,000 | $18,440 |
Agents Affiliated with this Home
-
E
Seller's Agent in 2017
Elizabeth Benzer
Geaux-2 Realty
-
S
Seller's Agent in 2014
Susan Langlois
RE/MAX Select
-
M
Buyer's Agent in 2014
Michael O'Regan
Coldwell Banker ONE
Map
Source: Greater Baton Rouge Association of REALTORS®
MLS Number: 201406037
APN: 305300011200
- 1906 Lansdowne Dr
- 1959 Fairview Ave
- 2235 Woodland Ct
- 4357 Monteigne Ave
- 2428 Riverside Dr
- 1425 W Chimes St
- 1351 W Roosevelt St
- 5565 Ducros Dr
- 1245 Aster St
- 5684 Ducros Dr
- 5066 Myrtle Trail Dr
- 1173 W Mckinley St
- 3328-30 Wyoming St Unit 6
- 3328-30 Wyoming St
- 4000 Lake Beau Pre Blvd Unit 87
- 4000 Lake Beau Pre Blvd Unit 71
- 4000 Lake Beau Pre Blvd Unit 143
- 4000 Lake Beau Pre Blvd Unit 131
- 4000 Lake Beau Pre Blvd Unit 96
- 4000 Lake Beau Pre Blvd Unit 16
