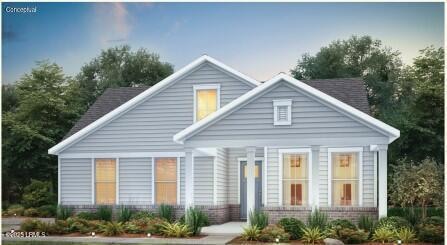PENDING
NEW CONSTRUCTION
1180 Salty Hammock Ct Beaufort, SC 29902
Estimated payment $5,008/month
Total Views
382
3
Beds
2.5
Baths
1,987
Sq Ft
$403
Price per Sq Ft
Highlights
- Waterfront Community
- Access to Tidal Water
- Ranch Style House
- Boat Dock
- Under Construction
- Combination Kitchen and Living
About This Home
The spacious kitchen and gathering room offers plenty of room to entertain. Take advantage of the patio to create the ultimate indoor/outdoor entertaining space. With dual walk-in closets in the Owner's Suite and a private ensuite in the second bedroom, you and your guests will have all the space you need.
Home Details
Home Type
- Single Family
Year Built
- Built in 2025 | Under Construction
Lot Details
- 0.55 Acre Lot
- Irrigation
Home Design
- Ranch Style House
- Slab Foundation
- Composition Roof
- HardiePlank Siding
Interior Spaces
- 1,987 Sq Ft Home
- Sheet Rock Walls or Ceilings
- Includes Fireplace Accessories
- Family Room
- Combination Kitchen and Living
- Den
- Fire and Smoke Detector
Kitchen
- Built-In Oven
- Gas Oven or Range
- Microwave
- Dishwasher
- No Kitchen Appliances
Flooring
- Partially Carpeted
- Tile
- Vinyl
Bedrooms and Bathrooms
- 3 Bedrooms
Parking
- 2 Car Attached Garage
- Automatic Garage Door Opener
Outdoor Features
- Access to Tidal Water
- Covered Patio or Porch
Utilities
- Central Air
- Heating System Uses Natural Gas
- Tankless Water Heater
- Gas Water Heater
- Cable TV Available
Listing and Financial Details
- Assessor Parcel Number R120 029 000 0772 0000
Community Details
Overview
- Property has a Home Owners Association
Recreation
- Boat Dock
- Waterfront Community
- Pickleball Courts
- Community Playground
- Community Pool
Map
Create a Home Valuation Report for This Property
The Home Valuation Report is an in-depth analysis detailing your home's value as well as a comparison with similar homes in the area
Home Values in the Area
Average Home Value in this Area
Property History
| Date | Event | Price | List to Sale | Price per Sq Ft |
|---|---|---|---|---|
| 05/24/2025 05/24/25 | Pending | -- | -- | -- |
| 05/21/2025 05/21/25 | For Sale | $799,915 | -- | $403 / Sq Ft |
Source: Lowcountry Regional MLS
Source: Lowcountry Regional MLS
MLS Number: 190651
Nearby Homes
- 1182 Salty Hammock Ct
- 1170 Salem Bay Dr
- 1209 Cassander Creek Rd
- 1109 Salty Hammock Ct
- 1115 Salty Hammock Ct
- 1117 Salty Hammock Ct
- 1149 Salty Hammock Ct
- 1136 Salty Hammock Ct
- 1146 Salty Hammock Ct
- 1138 Salem Bay Dr
- 2221 Salem Dr E
- 1175 Salem Bay Dr
- 1125 Salem Bay Dr
- 2208 Salem Dr E
- 1204 Kipling Dr
- 1107 Salty Hammock Ct
- 1106 Salty Hammock Ct
- 1113 Salem Bay Dr
- 1711 Salem Rd
- 2214 Moss St

