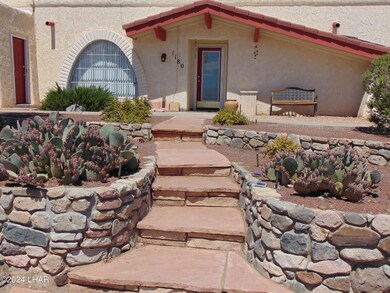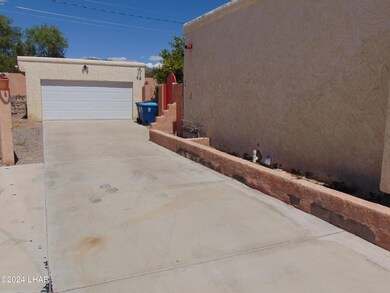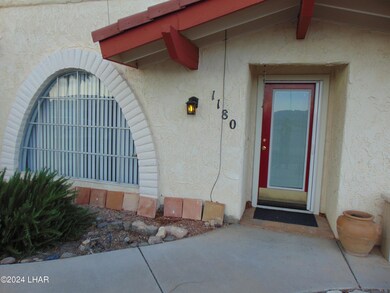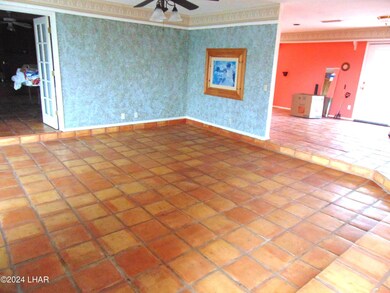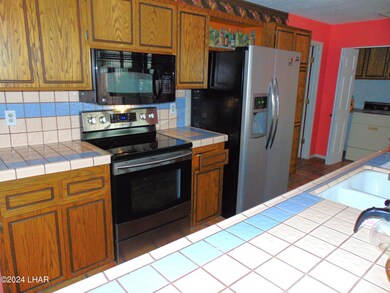
1180 Shoshone Place Lake Havasu City, AZ 86406
Highlights
- Gunite Pool
- Open Floorplan
- Mountain View
- Primary Bedroom Suite
- Fruit Trees
- Santa Fe Architecture
About This Home
As of August 2024PRICE JUST REDUCED OVER $60,000!!! SELLER SAYS BRING ALL OFFERS! GREAT location in a cul-de-sac...Backyard in the afternoon shade! Almost 2300 square-feet! LOADS of room...Pool...2 extra buildings! Also would be a great Vacation Rental Home with plenty of room for the kids! Also plenty of room & even separate living area for 2 families! This home could easily handle the extended family...One of the extra buildings off the Pool is already halfway to being a Casita! It already has a Shower & Sink...The other building is a storage shed. The large room with the fireplace is listed as ''Bedroom #2'', as it has a large closet, too...but the home could also be a ''2-bedroom'' with a large family room---Your choice!There's AMPLE extra parking, with ONE SPOT to get by at the corner of the home on the side 8 1/2' wide...After that, extra parking would be 10' wide...up to 12' wide & more! There's also a LARGE parking area in front of the home as well! Both A/C's were replaced about a year ago...New Energy Efficient windows...Roof recoated within the last 2-years! Seller knows it needs some TLC, so see the pictures, & make your appointment today! BIG square-footage for the price!
Last Agent to Sell the Property
Havasu Realty Brokerage Phone: 928-208-9100 License #SA085565000 Listed on: 04/26/2024
Home Details
Home Type
- Single Family
Est. Annual Taxes
- $1,183
Year Built
- Built in 1983
Lot Details
- 0.28 Acre Lot
- Lot Dimensions are 82x126x100x145
- Cul-De-Sac
- West Facing Home
- Back Yard Fenced
- Block Wall Fence
- Stucco Fence
- Landscaped
- Level Lot
- Fruit Trees
- Property is zoned L-R-1 Single-Family Residential
Parking
- 2 Car Detached Garage
Home Design
- Santa Fe Architecture
- Wood Frame Construction
- Rolled or Hot Mop Roof
- Stucco
Interior Spaces
- 2,267 Sq Ft Home
- 1-Story Property
- Open Floorplan
- Ceiling Fan
- Skylights
- Wood Burning Fireplace
- Window Treatments
- Dining Area
- Mountain Views
- Washer and Dryer Hookup
Kitchen
- Breakfast Bar
- Electric Oven
- Electric Range
- Built-In Microwave
- Dishwasher
- Kitchen Island
- Tile Countertops
- Disposal
Flooring
- Carpet
- Tile
Bedrooms and Bathrooms
- 3 Bedrooms
- Primary Bedroom Suite
- Split Bedroom Floorplan
- 2 Bathrooms
- Dual Sinks
- Hydromassage or Jetted Bathtub
- Primary Bathroom includes a Walk-In Shower
Outdoor Features
- Gunite Pool
- Open Patio
- Utility Building
Utilities
- Multiple cooling system units
- Roof Mounted Cooling System
- Central Heating and Cooling System
- Multiple Heating Units
- 101 to 200 Amp Service
- Electric Water Heater
- Water Softener is Owned
- Public Septic
Community Details
- No Home Owners Association
- Lake Havasu City Subdivision
Listing and Financial Details
- Home warranty included in the sale of the property
- Tax Block 14
Ownership History
Purchase Details
Home Financials for this Owner
Home Financials are based on the most recent Mortgage that was taken out on this home.Similar Homes in Lake Havasu City, AZ
Home Values in the Area
Average Home Value in this Area
Purchase History
| Date | Type | Sale Price | Title Company |
|---|---|---|---|
| Warranty Deed | $350,000 | Pioneer Title Agency |
Mortgage History
| Date | Status | Loan Amount | Loan Type |
|---|---|---|---|
| Previous Owner | $162,000 | VA | |
| Previous Owner | $180,000 | Unknown | |
| Previous Owner | $33,500 | Credit Line Revolving | |
| Previous Owner | $133,000 | Unknown |
Property History
| Date | Event | Price | Change | Sq Ft Price |
|---|---|---|---|---|
| 05/21/2025 05/21/25 | Pending | -- | -- | -- |
| 05/14/2025 05/14/25 | Price Changed | $639,000 | -3.0% | $244 / Sq Ft |
| 04/09/2025 04/09/25 | For Sale | $659,000 | +88.3% | $252 / Sq Ft |
| 08/28/2024 08/28/24 | Sold | $350,000 | -13.6% | $154 / Sq Ft |
| 08/17/2024 08/17/24 | Pending | -- | -- | -- |
| 08/15/2024 08/15/24 | Price Changed | $405,000 | -2.4% | $179 / Sq Ft |
| 08/13/2024 08/13/24 | Price Changed | $415,000 | -11.5% | $183 / Sq Ft |
| 04/26/2024 04/26/24 | For Sale | $469,000 | -- | $207 / Sq Ft |
Tax History Compared to Growth
Tax History
| Year | Tax Paid | Tax Assessment Tax Assessment Total Assessment is a certain percentage of the fair market value that is determined by local assessors to be the total taxable value of land and additions on the property. | Land | Improvement |
|---|---|---|---|---|
| 2026 | $1,168 | -- | -- | -- |
| 2025 | $1,183 | $41,055 | $0 | $0 |
| 2024 | $1,183 | $44,905 | $0 | $0 |
| 2023 | $1,183 | $36,751 | $0 | $0 |
| 2022 | $1,139 | $27,029 | $0 | $0 |
| 2021 | $1,324 | $24,445 | $0 | $0 |
| 2019 | $1,260 | $19,280 | $0 | $0 |
| 2018 | $1,219 | $18,086 | $0 | $0 |
| 2017 | $1,199 | $16,203 | $0 | $0 |
| 2016 | $1,066 | $14,727 | $0 | $0 |
| 2015 | $1,038 | $12,298 | $0 | $0 |
Agents Affiliated with this Home
-
Lori Catero
L
Seller's Agent in 2025
Lori Catero
eXp Realty
(928) 302-6259
18 Total Sales
-
Eric Gedalje

Seller Co-Listing Agent in 2025
Eric Gedalje
eXp Realty
(949) 402-5491
1,550 Total Sales
-
Stacy Johnson

Buyer's Agent in 2025
Stacy Johnson
eXp Realty
(928) 706-4200
455 Total Sales
-
Vic Stiles
V
Seller's Agent in 2024
Vic Stiles
Havasu Realty
(928) 208-9100
37 Total Sales
Map
Source: Lake Havasu Association of REALTORS®
MLS Number: 1030418
APN: 114-07-259
- 3195 Arapaho Dr
- 973 Thunderbolt Ave
- 980 Thunderbolt Ave
- 3145 Arapaho Dr Unit 101
- 913 Thunderbolt Ave
- 3092 Tomahawk Dr
- 3072 Shoshone Dr
- 3350 Medicine Bow Dr
- 3080 Arapaho Dr Unit 117
- 3080 Arapaho Dr Unit 130
- 3080 Arapaho Dr Unit 125
- 3080 Arapaho Dr Unit 110
- 3080 Arapaho Dr Unit 118
- 3080 Arapaho Dr Unit 108
- 3080 Arapaho Dr Unit 104
- 841 Thunderbolt Ave
- 3310 Poppy Trail Dr
- 3325 Hassayampa Dr
- 3370 Thunderhead Dr
- 821 Thunderbolt Ave

