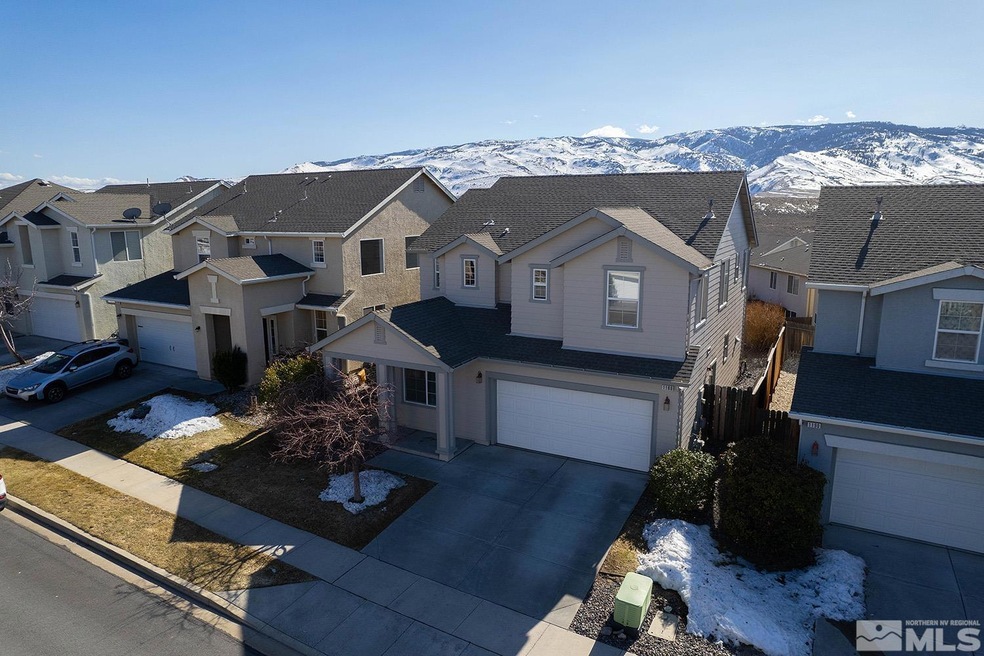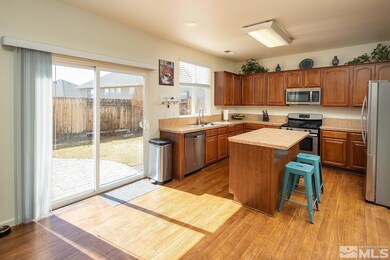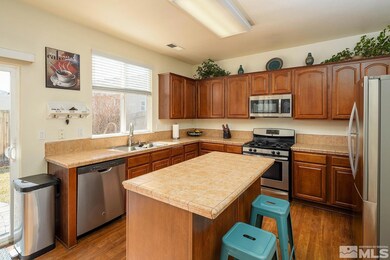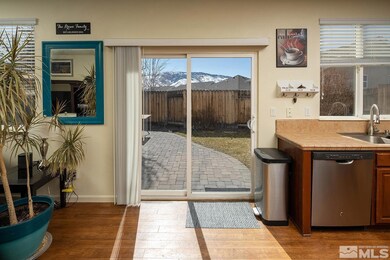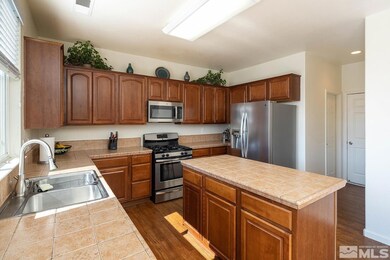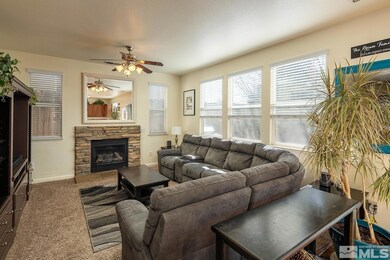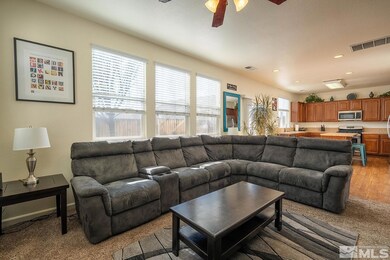
1180 Silver Crest Cir Reno, NV 89523
Mae Anne Avenue NeighborhoodHighlights
- Mountain View
- Separate Formal Living Room
- No HOA
- Loft
- Great Room
- Breakfast Area or Nook
About This Home
As of May 2023Come take a look at the view from this very bright and sunny home. Wonderful views of the mountains out of the family room, kitchen, primary bedroom and backyard! This 4 bedroom 2.5 bathroom has a recently remodeled ensuite primary bathroom and walk-in closet! All bedrooms and the laundry room are upstairs along with a built in desk in the loft. Walking distance to Rainbow Ridge park and zoned for desirable schools.
Last Agent to Sell the Property
Keller Williams Group One Inc. License #S.173694 Listed on: 03/18/2023

Home Details
Home Type
- Single Family
Est. Annual Taxes
- $3,446
Year Built
- Built in 2005
Lot Details
- 3,920 Sq Ft Lot
- Back Yard Fenced
- Landscaped
- Level Lot
- Front and Back Yard Sprinklers
- Sprinklers on Timer
- Property is zoned SF11
Parking
- 2 Car Attached Garage
- 2 Carport Spaces
- Garage Door Opener
Home Design
- Slab Foundation
- Pitched Roof
- Shingle Roof
- Composition Roof
- Wood Siding
- Stick Built Home
Interior Spaces
- 2,098 Sq Ft Home
- 2-Story Property
- Ceiling Fan
- Gas Log Fireplace
- Double Pane Windows
- Vinyl Clad Windows
- Drapes & Rods
- Blinds
- Family Room with Fireplace
- Great Room
- Separate Formal Living Room
- Loft
- Mountain Views
Kitchen
- Breakfast Area or Nook
- Breakfast Bar
- Gas Oven
- Gas Range
- <<microwave>>
- Dishwasher
- Kitchen Island
- Disposal
Flooring
- Carpet
- Laminate
- Ceramic Tile
Bedrooms and Bathrooms
- 4 Bedrooms
- Walk-In Closet
- Dual Sinks
- Primary Bathroom Bathtub Only
- Primary Bathroom includes a Walk-In Shower
- Garden Bath
Laundry
- Laundry Room
- Laundry Cabinets
Home Security
- Smart Thermostat
- Fire and Smoke Detector
Outdoor Features
- Patio
Schools
- Winnemucca Elementary School
- Billinghurst Middle School
- Mc Queen High School
Utilities
- Refrigerated Cooling System
- Forced Air Heating and Cooling System
- Heating System Uses Natural Gas
- Gas Water Heater
- Internet Available
- Phone Available
- Cable TV Available
Community Details
- No Home Owners Association
Listing and Financial Details
- Home warranty included in the sale of the property
- Assessor Parcel Number 20219316
Ownership History
Purchase Details
Home Financials for this Owner
Home Financials are based on the most recent Mortgage that was taken out on this home.Purchase Details
Purchase Details
Home Financials for this Owner
Home Financials are based on the most recent Mortgage that was taken out on this home.Purchase Details
Purchase Details
Home Financials for this Owner
Home Financials are based on the most recent Mortgage that was taken out on this home.Purchase Details
Home Financials for this Owner
Home Financials are based on the most recent Mortgage that was taken out on this home.Similar Homes in the area
Home Values in the Area
Average Home Value in this Area
Purchase History
| Date | Type | Sale Price | Title Company |
|---|---|---|---|
| Bargain Sale Deed | $569,000 | First American Title | |
| Interfamily Deed Transfer | -- | None Available | |
| Bargain Sale Deed | $336,533 | Ticor Title Reno Main | |
| Interfamily Deed Transfer | -- | Ticor Title Reno Main | |
| Trustee Deed | $259,600 | None Available | |
| Interfamily Deed Transfer | -- | First American Title | |
| Bargain Sale Deed | $373,000 | First American Title |
Mortgage History
| Date | Status | Loan Amount | Loan Type |
|---|---|---|---|
| Open | $558,693 | FHA | |
| Previous Owner | $302,879 | New Conventional | |
| Previous Owner | $298,238 | Negative Amortization |
Property History
| Date | Event | Price | Change | Sq Ft Price |
|---|---|---|---|---|
| 05/26/2023 05/26/23 | Sold | $569,000 | -1.7% | $271 / Sq Ft |
| 04/27/2023 04/27/23 | Pending | -- | -- | -- |
| 04/19/2023 04/19/23 | Price Changed | $579,000 | -1.0% | $276 / Sq Ft |
| 03/17/2023 03/17/23 | For Sale | $585,000 | +73.8% | $279 / Sq Ft |
| 08/20/2015 08/20/15 | Sold | $336,533 | +1.1% | $160 / Sq Ft |
| 07/18/2015 07/18/15 | Pending | -- | -- | -- |
| 07/14/2015 07/14/15 | For Sale | $333,000 | -- | $159 / Sq Ft |
Tax History Compared to Growth
Tax History
| Year | Tax Paid | Tax Assessment Tax Assessment Total Assessment is a certain percentage of the fair market value that is determined by local assessors to be the total taxable value of land and additions on the property. | Land | Improvement |
|---|---|---|---|---|
| 2025 | $4,017 | $120,605 | $39,036 | $81,569 |
| 2024 | $4,017 | $115,822 | $33,815 | $82,007 |
| 2023 | $2,579 | $114,442 | $36,874 | $77,568 |
| 2022 | $3,446 | $93,990 | $29,526 | $64,464 |
| 2021 | $3,191 | $88,629 | $24,306 | $64,323 |
| 2020 | $3,000 | $87,797 | $23,441 | $64,356 |
| 2019 | $2,858 | $85,651 | $23,741 | $61,910 |
| 2018 | $2,709 | $77,687 | $17,623 | $60,064 |
| 2017 | $2,601 | $75,981 | $15,927 | $60,054 |
| 2016 | $2,536 | $76,595 | $15,328 | $61,267 |
| 2015 | -- | $74,846 | $12,934 | $61,912 |
| 2014 | $3,324 | $70,594 | $11,438 | $59,156 |
| 2013 | -- | $64,888 | $9,643 | $55,245 |
Agents Affiliated with this Home
-
Amber Klingensmith

Seller's Agent in 2023
Amber Klingensmith
Keller Williams Group One Inc.
(707) 480-6399
2 in this area
38 Total Sales
-
Rose Teddy

Buyer's Agent in 2023
Rose Teddy
RE/MAX
(775) 351-6829
1 in this area
118 Total Sales
-
Rob Simpson

Seller's Agent in 2015
Rob Simpson
BHG Drakulich Realty
(775) 560-1303
4 in this area
99 Total Sales
Map
Source: Northern Nevada Regional MLS
MLS Number: 230002382
APN: 202-193-16
- 5330 Eaglecrest Dr
- 1429 Lindsay Dr
- 1455 Bluewood Dr
- 1070 Big Springs Rd
- 1500 Backer Way
- 6042 Walnut Creek Rd
- 1495 Mount Grant Dr
- "0" Simons Dr
- 5895 Blue Horizon Dr
- 5276 Simons Dr
- 1632 Prancer St Unit Monarch 44
- 1639 Prancer St Unit Lot 47
- 1616 Prancer St Unit Lot 40
- 1623 Prancer St Unit Lot 51
- 5869 Morgan Horse St Unit Lot 14
- 1652 Sierra Highlands Dr
- 5916 Coyote Ridge Rd
- 1640 Marinette Ct
- 6357 Moon Ridge Terrace
- 6320 Moon Ridge Terrace
