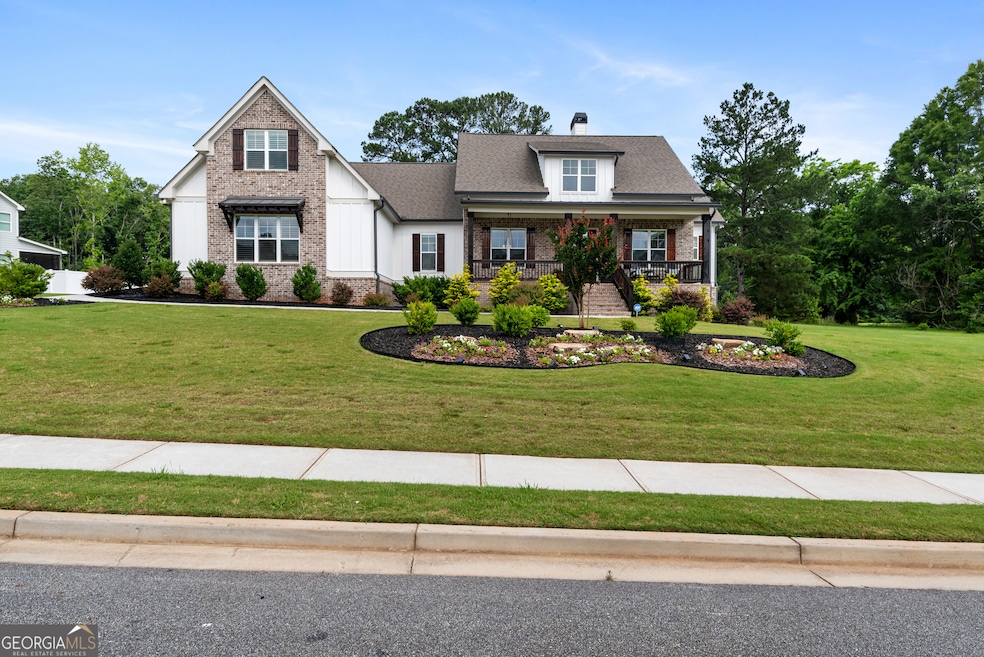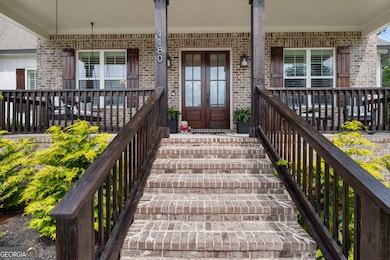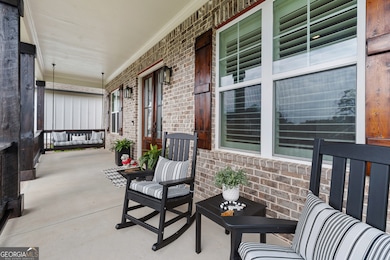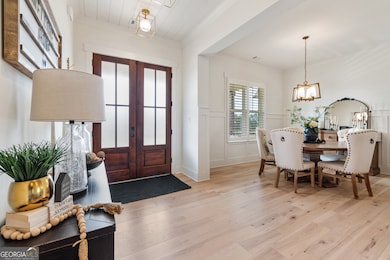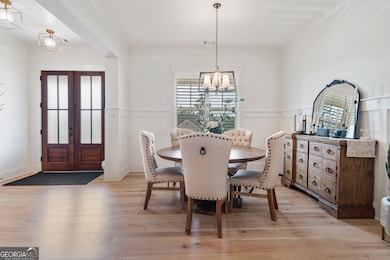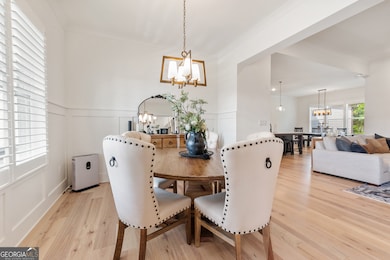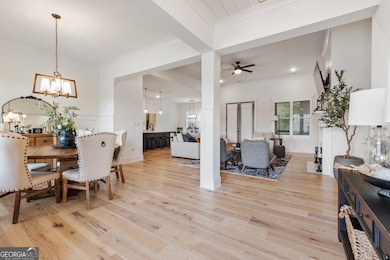1180 Summerfield Ln Bogart, GA 30622
Estimated payment $4,360/month
Highlights
- Craftsman Architecture
- Dining Room Seats More Than Twelve
- Freestanding Bathtub
- Rocky Branch Elementary School Rated A
- Deck
- Partially Wooded Lot
About This Home
FANTASTIC NORTH OCONEE HOME! LIKE NEW! The fine details immediately become apparent with the well manicured landscaping, board-and-batten exterior with brick accents, and a relaxing rocking-chair front porch. Once inside, you are eagerly greeted with spacious, open concept, light-filled rooms featuring fine details such as: hardwood flooring for added durability, plantation shutters throughout, lofty 11'+ ceilings throughout, designer lighting, custom painted cabinetry and interior doors, gas log fireplace and QUARTZ countertops! Spanning the rear of the home is a spacious great room adorned with fireplace completely open to the designer kitchen. This sparkling masterpiece is perfectly appointed with an oversized furniture-styled island, breakfast room, walk in pantry, floor to ceiling custom cabinetry and stainless steel appliances including a gas stove and built in microwave. Keeping busy life organized is made easy with the mud area off of the garage complete with a built-in drop zone perfect for book bags and shoes as well as a walk-in laundry room with large sink and custom cabinetry. It also provides private access to the owner's suite. Upgraded with tray ceiling, spacious walk in closet and a lavish full bath boasting large tiled shower, his and hers vanities and stand-alone soaking tub...no detail has been missed to relax! Three secondary bedrooms with a full bathroom are housed on the other side of this plan. A massive bonus room/media room for that extra needed flex space is on the 2nd story which includes a full bath and walk in closet making it a great 5th bedroom option as well. Boasting an outstanding exterior, this home features a relaxing screened in rear porch and 3 car garage (with EV charging outlet and storage closet) all enveloped on an expansive 1 acre lot. If you've been waiting for a move-in ready ranch style home in the coveted North Oconee School District, then here is your chance. This 5 bed/3.5 bath with expansive all one level living is ready to welcome you home!
Home Details
Home Type
- Single Family
Est. Annual Taxes
- $5,018
Year Built
- Built in 2022
Lot Details
- 1 Acre Lot
- Level Lot
- Sprinkler System
- Cleared Lot
- Partially Wooded Lot
- Grass Covered Lot
HOA Fees
- $42 Monthly HOA Fees
Home Design
- Craftsman Architecture
- 1.5-Story Property
- Block Foundation
- Brick Frame
- Composition Roof
- Brick Front
Interior Spaces
- 3,355 Sq Ft Home
- Tray Ceiling
- High Ceiling
- Factory Built Fireplace
- Gas Log Fireplace
- Plantation Shutters
- Entrance Foyer
- Family Room with Fireplace
- Great Room
- Dining Room Seats More Than Twelve
- Breakfast Room
- Formal Dining Room
- Home Office
- Bonus Room
- Screened Porch
Kitchen
- Breakfast Bar
- Walk-In Pantry
- Oven or Range
- Microwave
- Dishwasher
- Stainless Steel Appliances
- Kitchen Island
- Solid Surface Countertops
Flooring
- Wood
- Carpet
- Tile
Bedrooms and Bathrooms
- 5 Bedrooms | 4 Main Level Bedrooms
- Primary Bedroom on Main
- Split Bedroom Floorplan
- Walk-In Closet
- Double Vanity
- Low Flow Plumbing Fixtures
- Freestanding Bathtub
- Soaking Tub
- Bathtub Includes Tile Surround
- Separate Shower
Laundry
- Laundry in Mud Room
- Laundry Room
- Laundry in Hall
Home Security
- Carbon Monoxide Detectors
- Fire and Smoke Detector
Parking
- 3 Car Garage
- Parking Accessed On Kitchen Level
- Side or Rear Entrance to Parking
- Garage Door Opener
Eco-Friendly Details
- Energy-Efficient Appliances
- Energy-Efficient Windows
- Energy-Efficient Thermostat
Outdoor Features
- Deck
Schools
- Rocky Branch Elementary School
- Dove Creek Middle School
- North Oconee High School
Utilities
- Central Heating and Cooling System
- Underground Utilities
- Electric Water Heater
- Septic Tank
Community Details
- Association fees include insurance
- Summerfield Subdivision
- Electric Vehicle Charging Station
Map
Home Values in the Area
Average Home Value in this Area
Tax History
| Year | Tax Paid | Tax Assessment Tax Assessment Total Assessment is a certain percentage of the fair market value that is determined by local assessors to be the total taxable value of land and additions on the property. | Land | Improvement |
|---|---|---|---|---|
| 2024 | $5,177 | $268,565 | $36,000 | $232,565 |
| 2023 | $5,018 | $260,968 | $54,000 | $206,968 |
| 2022 | $1,159 | $54,000 | $54,000 | $0 |
| 2021 | $275 | $11,880 | $11,880 | $0 |
| 2020 | $2,382 | $102,717 | $102,600 | $117 |
Property History
| Date | Event | Price | List to Sale | Price per Sq Ft | Prior Sale |
|---|---|---|---|---|---|
| 09/23/2025 09/23/25 | Price Changed | $739,995 | -3.3% | $221 / Sq Ft | |
| 07/15/2025 07/15/25 | Price Changed | $765,000 | -3.0% | $228 / Sq Ft | |
| 06/12/2025 06/12/25 | For Sale | $789,000 | +13.5% | $235 / Sq Ft | |
| 01/31/2023 01/31/23 | Sold | $695,000 | -6.7% | $207 / Sq Ft | View Prior Sale |
| 01/01/2023 01/01/23 | Pending | -- | -- | -- | |
| 08/08/2022 08/08/22 | For Sale | $744,900 | -- | $222 / Sq Ft |
Purchase History
| Date | Type | Sale Price | Title Company |
|---|---|---|---|
| Warranty Deed | -- | -- | |
| Warranty Deed | $695,000 | -- | |
| Limited Warranty Deed | $1,080,000 | -- |
Mortgage History
| Date | Status | Loan Amount | Loan Type |
|---|---|---|---|
| Open | $590,750 | New Conventional | |
| Previous Owner | $794,456 | Commercial |
Source: Georgia MLS
MLS Number: 10542236
APN: A-02F-001
- 1145 Summerfield Ln
- 1090 Talus St
- 1120 Liberty Ln
- 4100 Monroe Hwy
- 4400 Monroe Hwy Unit PARCEL 1-7
- 00 Ruth Jackson Rd
- 0 Ruth Jackson Rd Unit 10582108
- 3240 Monroe Hwy
- 1450 Lincoln Dr
- 1250 Pete Dickens Rd
- 1120 Pearl Way
- 1665 Eisenhower Ave
- 1050 Cobblestone Ln
- 2479 Eisenhower Ave
- 1640 Madison Ct
- 1901 Hog Mountain Rd
- 1921 Hog Mountain Rd
- N/A Hog Mountain Rd
- 6441 Hog Mountain Rd
- 1021 Binghampton Cir
- 1520 Binghampton Cir
- 1260 Aiken Rd
- 2155 Atlanta Hwy SE
- 2119 Atlanta Hwy SE
- 56 Condor Ct
- 805 Zelkova Ridge
- 1372 Blackstone Way
- 1559 Blackstone Way
- 1090 Kenway Dr
- 211 Lucas Way
- 632 Creek Pointe Dr
- 238 Covington Place
- 1528 Cardinal Ln
- 1471 Crooked Creek Rd
- 355 Jennings Mill Pkwy
- 240 Cleveland Rd Unit 105
- 126 Arnold Rd SE
- 125 Jennings Mill Pkwy
- 1051 Crooked Creek Rd
