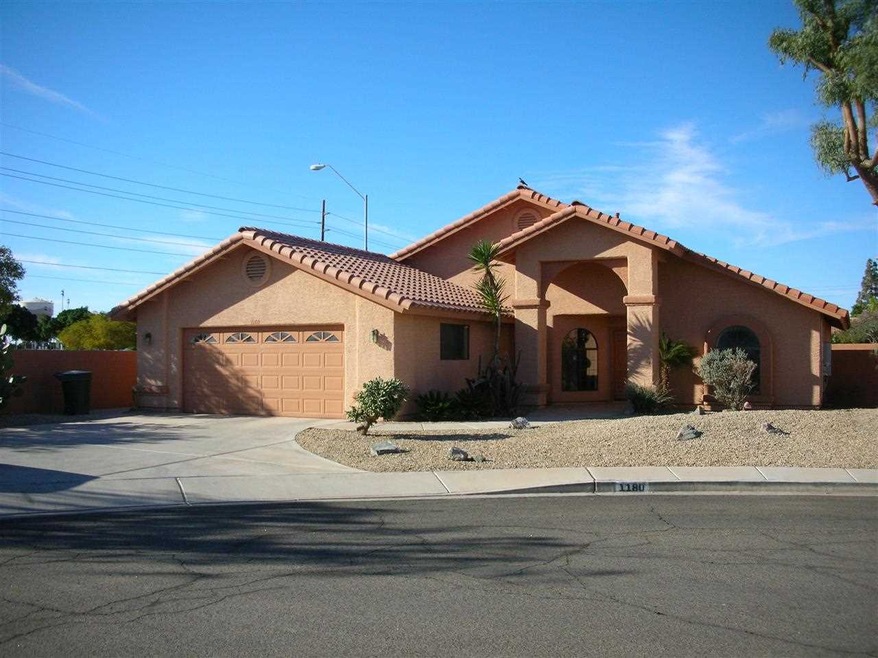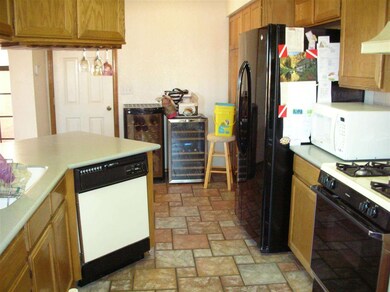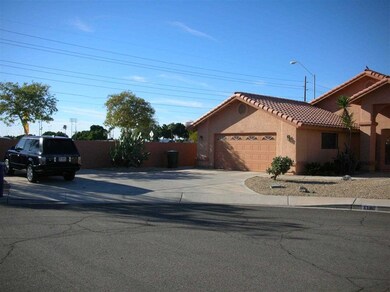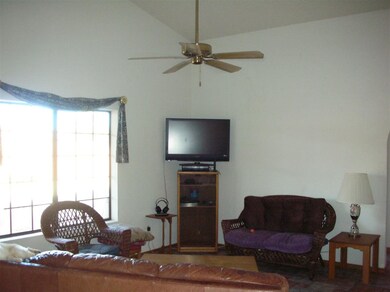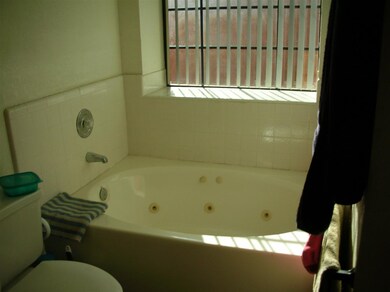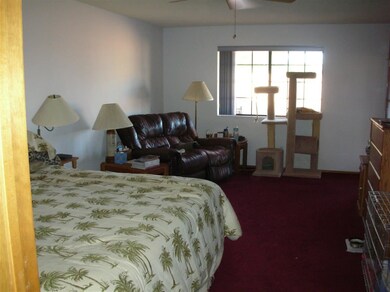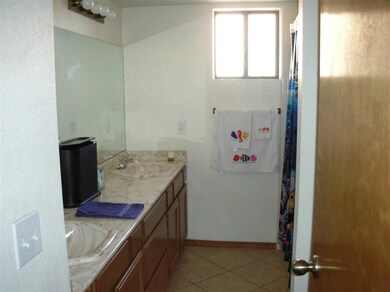
Highlights
- In Ground Pool
- Open Floorplan
- Vaulted Ceiling
- Sitting Area In Primary Bedroom
- Deck
- Jetted Tub in Primary Bathroom
About This Home
As of August 2014This is a wonderful, original owner, Sheffeld Estates home, where the floorplan was altered and expanded, at time of construction. In addition to being perfectly situated in a cul de sac, this home has NEW solar energy panels, NEW HVAC system, NEW solar hot water heater, NEW water softener, NEWLY redone pool and deck, NEW pool motor, NEW Corian kitchen countertops, NEW garage door, NEWLY tiled master bath shower, and NEWLY painted exterior. This home is truly a modern GREEN home.
Last Agent to Sell the Property
Geralyn Weil
A T Pancrazi Real Estate License #SA104648000 Listed on: 03/05/2014
Home Details
Home Type
- Single Family
Est. Annual Taxes
- $2,471
Year Built
- Built in 1994
Lot Details
- Cul-De-Sac
- Gated Home
- Wrought Iron Fence
- Back Yard Fenced
- Block Wall Fence
- Desert Landscape
- Corner Lot
- Sprinklers on Timer
Home Design
- Concrete Foundation
- Pitched Roof
- Tile Roof
- Stucco Exterior
Interior Spaces
- 1,712 Sq Ft Home
- Open Floorplan
- Arches
- Vaulted Ceiling
- Ceiling Fan
- Chandelier
- Double Pane Windows
- Blinds
- French Doors
- Entrance Foyer
Kitchen
- Eat-In Kitchen
- Breakfast Bar
- Gas Oven or Range
- Microwave
- Dishwasher
- Kitchen Island
- Solid Surface Countertops
- Disposal
Flooring
- Wall to Wall Carpet
- Tile
Bedrooms and Bathrooms
- Sitting Area In Primary Bedroom
- Walk-In Closet
- Primary Bathroom is a Full Bathroom
- Jetted Tub in Primary Bathroom
- Separate Shower
Laundry
- Dryer
- Washer
Home Security
- Home Security System
- Fire and Smoke Detector
Parking
- 2 Car Attached Garage
- Parking Pad
- Garage Door Opener
Eco-Friendly Details
- Energy-Efficient Insulation
- North or South Exposure
Pool
- In Ground Pool
- Fence Around Pool
- Pool is Self Cleaning
Outdoor Features
- Deck
- Covered patio or porch
- Storage Shed
Utilities
- Refrigerated Cooling System
- Heat Pump System
- Underground Utilities
- Water Softener is Owned
- Internet Available
- Phone Available
- Cable TV Available
Community Details
- Sheffield Est Subdivision
Listing and Financial Details
- Assessor Parcel Number 695-49-251
Ownership History
Purchase Details
Home Financials for this Owner
Home Financials are based on the most recent Mortgage that was taken out on this home.Similar Homes in Yuma, AZ
Home Values in the Area
Average Home Value in this Area
Purchase History
| Date | Type | Sale Price | Title Company |
|---|---|---|---|
| Warranty Deed | $205,000 | Pioneer Title Agency Inc |
Mortgage History
| Date | Status | Loan Amount | Loan Type |
|---|---|---|---|
| Open | $181,770 | VA | |
| Closed | $200,668 | VA | |
| Closed | $202,821 | VA | |
| Previous Owner | $205,000 | VA |
Property History
| Date | Event | Price | Change | Sq Ft Price |
|---|---|---|---|---|
| 11/15/2023 11/15/23 | Rented | $1,775 | -4.1% | -- |
| 10/26/2023 10/26/23 | Price Changed | $1,850 | -5.1% | $1 / Sq Ft |
| 09/23/2023 09/23/23 | For Rent | $1,950 | 0.0% | -- |
| 08/14/2014 08/14/14 | Sold | $205,000 | -6.8% | $120 / Sq Ft |
| 06/06/2014 06/06/14 | Pending | -- | -- | -- |
| 03/05/2014 03/05/14 | For Sale | $220,000 | -- | $129 / Sq Ft |
Tax History Compared to Growth
Tax History
| Year | Tax Paid | Tax Assessment Tax Assessment Total Assessment is a certain percentage of the fair market value that is determined by local assessors to be the total taxable value of land and additions on the property. | Land | Improvement |
|---|---|---|---|---|
| 2025 | $2,471 | $23,394 | $6,525 | $16,869 |
| 2024 | $2,403 | $22,280 | $6,392 | $15,888 |
| 2023 | $2,403 | $21,219 | $4,914 | $16,305 |
| 2022 | $2,322 | $20,208 | $5,483 | $14,725 |
| 2021 | $2,458 | $19,246 | $5,328 | $13,918 |
| 2020 | $2,240 | $18,330 | $4,900 | $13,430 |
| 2019 | $2,251 | $17,867 | $4,900 | $12,967 |
| 2018 | $2,219 | $17,640 | $4,931 | $12,709 |
| 2017 | $2,128 | $17,640 | $4,931 | $12,709 |
| 2016 | $2,080 | $16,000 | $4,813 | $11,187 |
| 2015 | $1,732 | $15,238 | $4,552 | $10,686 |
| 2014 | $1,732 | $14,513 | $4,500 | $10,013 |
Agents Affiliated with this Home
-
Diana Crites
D
Seller's Agent in 2023
Diana Crites
Crites & Associates
(928) 580-6064
36 Total Sales
-
G
Seller's Agent in 2014
Geralyn Weil
A T Pancrazi Real Estate
-
Sandra Griffin
S
Buyer's Agent in 2014
Sandra Griffin
Griffin Realty
(928) 782-2236
15 Total Sales
Map
Source: Yuma Association of REALTORS®
MLS Number: 108974
APN: 695-49-251
- 707 W Ocotillo Ln
- 686 W Rainbow Ln
- 1148 W 33rd St
- 3571 S Kings Ct
- 3300 S 8th Ave Unit 80
- 3400 S 4th Ave Unit 78
- 3400 S 4th Ave Unit 43
- 3400 S 4th Ave Unit 4
- 3400 S 4th Ave Unit 69
- 3380 S 4th Ave Unit 40
- 3380 S 4th Ave Unit 73
- 3555 S Rainier Ave
- 3460 S Redondo Rd
- 399 W Teton Dr
- 1101 W 28th St
- 1789 W 28th Ln
- 415 E 32 St
- 500 W 28th St Unit 46
- 273 E 30th St
- 500 E Country Club Dr
