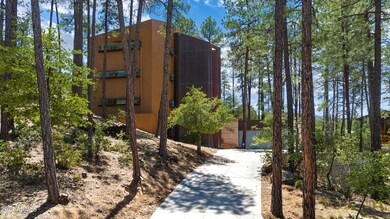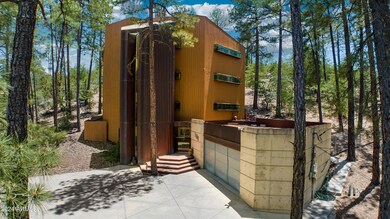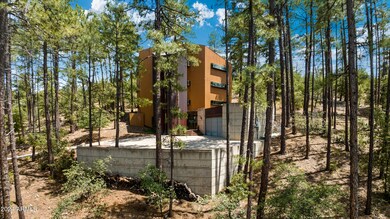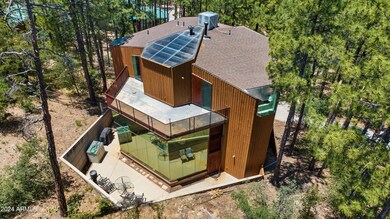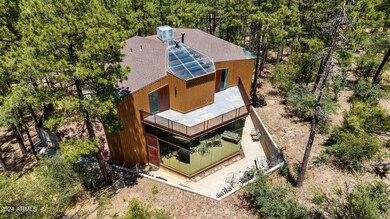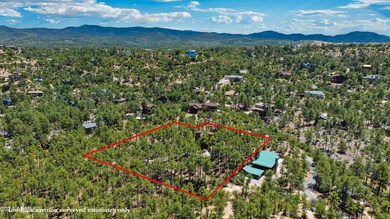
1180 W Cougar Ln Prescott, AZ 86303
Highlights
- Horses Allowed On Property
- Contemporary Architecture
- Wood Flooring
- Lincoln Elementary School Rated A-
- Vaulted Ceiling
- 2 Fireplaces
About This Home
As of July 2025Welcome to 1180 Cougar Lane, an exquisite residence nestled in the picturesque city of Prescott, Arizona. This remarkable home, designed by renowned architect Will Bruder, offers a harmonious blend of modern aesthetics and a deep connection with the surrounding natural landscape. Situated on 2 acres, this property captures the essence of Arizona living. As you approach the home, you'll be captivated by its striking architectural design, characterized by clean lines, harmonious proportions, and an inviting blend of indigenous and contemporary materials. Step inside, and you'll be greeted by a light-filled interior that seamlessly integrates with the scenic beauty of the outdoors. The open floor plan creates a sense of fluidity and connectivity throughout each level of the home, making it ideal for both everyday living and entertaining.
The home boasts meticulous attention to detail and exceptional craftsmanship. The interplay of light and shadow creates an ever-changing ambiance, while the choice of materials pays homage to the local heritage, fostering a sense of warmth and authenticity.
This multi-level home offers a range of features that elevate its appeal. The lower level encompasses an entryway, a bedroom with carpet flooring and baseboard heating, a 3/4 bath with a concrete shower, an oversized laundry room with a utility sink, a storage room, an office, and access to the garage.
Spiral stairs lead to upper levels, where the living room, kitchen, diningh, and atrium can be found on the second level area, a 1/2 bat. The kitchen is a culinary haven, featuring new granite countertops, an eat-at island, and top-of-the-line appliances, including a Jenn-air fridge, Frigidaire dishwasher, gas stove top, wall oven, and trash compactor. Built-in open shelves and a walk-in pantry provide ample storage. Indulge in the seamless connection to nature as the dining area and atrium gracefully open onto a generous patio adorned with a warm fireplace. The dual access to this expansive outdoor oasis fosters a harmonious blend of indoor and outdoor living, inviting you to embrace the tranquility and beauty of your surroundings.
The living room and master bedroom have been equipped with a new AC/heat system, ensuring optimal comfort.
This home is designed to accommodate different lifestyles. Ascend to the third floor and discover two additional rooms, thoughtfully designed with sliding wood doors to ensure privacy. These rooms boast built-in shelving and spacious closets, providing ample storage for your belongings. A dedicated storage or craft room awaits, allowing you to organize your hobbies and essentials effortlessly.
Indulge in the luxurious comforts of a full-size, stylish bathroom on the third floor. Featuring tasteful tile flooring, a beautifully tiled shower, and a large bathtub, this bathroom offers a serene retreat where you can unwind and rejuvenate in style.
Escape to the tranquil sanctuary of the master bedroom and bath, nestled on the fourth level of this residence. The master suite exudes a serene ambiance, complemented by a charming fireplace that adds a touch of luxury to the space. Enjoy the convenience of two walk-in closets, providing ample storage for your wardrobe. The master bathroom boasts a dual vanity sink, an oversized shower, and a luxurious bathtub adorned with dual shower heads, ensuring a spa-like experience in your home.
Experience the ultimate in relaxation and breathtaking views with convenient access to the roof patio. Both the master bedroom and bathroom grant you the privilege of stepping onto this enchanting outdoor space, where you can soak in the sunshine, savor a morning coffee, or unwind with a captivating sunset as your backdrop.
Located in the highly sought-after city of Prescott, this home offers a rare combination of natural beauty and urban convenience. Explore the charming downtown area with its vibrant shops, restaurants, and cultural amenities, or venture into the nearby wilderness for hiking, biking, and outdoor adventures.
Don't miss this opportunity to own a masterpiece of architectural design. Experience the art of living at this home that embodies beauty, sustainability and a deep connection with its surroundings.
Last Agent to Sell the Property
Garden Brook Realty License #BR569934000 Listed on: 01/23/2024
Home Details
Home Type
- Single Family
Est. Annual Taxes
- $1,936
Year Built
- Built in 1991
Lot Details
- 2.06 Acre Lot
- Desert faces the front and back of the property
- Partially Fenced Property
- Chain Link Fence
Parking
- 2 Car Garage
Home Design
- Designed by Will Bruder Architects
- Contemporary Architecture
- Composition Roof
- Block Exterior
Interior Spaces
- 3,242 Sq Ft Home
- 4-Story Property
- Vaulted Ceiling
- Ceiling Fan
- Skylights
- 2 Fireplaces
- Gas Fireplace
Kitchen
- Gas Cooktop
- Kitchen Island
Flooring
- Wood
- Carpet
- Stone
- Concrete
- Tile
Bedrooms and Bathrooms
- 4 Bedrooms
- Primary Bathroom is a Full Bathroom
- 4 Bathrooms
- Dual Vanity Sinks in Primary Bathroom
Schools
- Out Of Maricopa Cnty Elementary And Middle School
- Out Of Maricopa Cnty High School
Utilities
- Evaporated cooling system
- Mini Split Air Conditioners
- Floor Furnace
- Mini Split Heat Pump
- Wall Furnace
- Septic Tank
Additional Features
- Patio
- Horses Allowed On Property
Community Details
- No Home Owners Association
- Association fees include no fees
Listing and Financial Details
- Assessor Parcel Number 107-11-002-N
Ownership History
Purchase Details
Home Financials for this Owner
Home Financials are based on the most recent Mortgage that was taken out on this home.Purchase Details
Purchase Details
Home Financials for this Owner
Home Financials are based on the most recent Mortgage that was taken out on this home.Purchase Details
Home Financials for this Owner
Home Financials are based on the most recent Mortgage that was taken out on this home.Similar Homes in Prescott, AZ
Home Values in the Area
Average Home Value in this Area
Purchase History
| Date | Type | Sale Price | Title Company |
|---|---|---|---|
| Warranty Deed | $720,000 | Yavapai Title Agency | |
| Cash Sale Deed | $470,000 | Yavapai Title Agency Inc | |
| Quit Claim Deed | -- | Chicago Title Ins Co | |
| Warranty Deed | $272,000 | United Title Agency Inc |
Mortgage History
| Date | Status | Loan Amount | Loan Type |
|---|---|---|---|
| Open | $470,000 | Seller Take Back | |
| Previous Owner | $169,000 | Fannie Mae Freddie Mac | |
| Previous Owner | $164,000 | Purchase Money Mortgage | |
| Previous Owner | $172,000 | New Conventional |
Property History
| Date | Event | Price | Change | Sq Ft Price |
|---|---|---|---|---|
| 07/18/2025 07/18/25 | Sold | $975,000 | -2.0% | $301 / Sq Ft |
| 06/01/2025 06/01/25 | Pending | -- | -- | -- |
| 05/23/2025 05/23/25 | Price Changed | $995,000 | -5.1% | $307 / Sq Ft |
| 05/11/2025 05/11/25 | Price Changed | $1,049,000 | -3.7% | $324 / Sq Ft |
| 04/15/2025 04/15/25 | For Sale | $1,089,000 | +51.3% | $336 / Sq Ft |
| 03/20/2024 03/20/24 | Sold | $720,000 | -9.9% | $222 / Sq Ft |
| 03/04/2024 03/04/24 | Pending | -- | -- | -- |
| 02/26/2024 02/26/24 | For Sale | $799,000 | 0.0% | $246 / Sq Ft |
| 02/07/2024 02/07/24 | Pending | -- | -- | -- |
| 01/23/2024 01/23/24 | For Sale | $799,000 | -- | $246 / Sq Ft |
Tax History Compared to Growth
Tax History
| Year | Tax Paid | Tax Assessment Tax Assessment Total Assessment is a certain percentage of the fair market value that is determined by local assessors to be the total taxable value of land and additions on the property. | Land | Improvement |
|---|---|---|---|---|
| 2026 | $4,605 | $88,547 | -- | -- |
| 2024 | $3,872 | $86,722 | -- | -- |
| 2023 | $3,872 | $70,570 | $10,945 | $59,625 |
| 2022 | $3,744 | $57,966 | $8,933 | $49,033 |
| 2021 | $3,850 | $58,010 | $8,648 | $49,362 |
| 2020 | $3,803 | $0 | $0 | $0 |
| 2019 | $3,729 | $0 | $0 | $0 |
| 2018 | $3,557 | $0 | $0 | $0 |
| 2017 | $3,403 | $0 | $0 | $0 |
| 2016 | $3,332 | $0 | $0 | $0 |
| 2015 | $3,210 | $0 | $0 | $0 |
| 2014 | -- | $0 | $0 | $0 |
Agents Affiliated with this Home
-
Jeffery Davis
J
Seller's Agent in 2025
Jeffery Davis
Brokers Only, LLC
(480) 232-7416
54 Total Sales
-
Edward Tucker

Buyer's Agent in 2025
Edward Tucker
Better Homes And Gardens Real Estate Bloomtree Realty
(928) 710-4690
44 Total Sales
-
Angela Erceg

Seller's Agent in 2024
Angela Erceg
Garden Brook Realty
(928) 710-2432
62 Total Sales
-
Heather Erceg

Seller Co-Listing Agent in 2024
Heather Erceg
Garden Brook Realty
(928) 533-6966
21 Total Sales
Map
Source: Arizona Regional Multiple Listing Service (ARMLS)
MLS Number: 6654236
APN: 107-11-002N
- 1190 W Cougar Ln
- 1314 W Skyview Dr
- 1289 S Manzanita Hill Rd
- 1620 S Sunnyside Rd
- 1751 W Wilderness Trail
- 1301 S Manzanita Hill Rd
- 00 W Wilderness Trail
- 1070 Quiet Pines Ln
- 1416 E Valley View Rd
- 0 W Wilderness Trail
- 1101 S Milton Ave
- 0 Manzanita Ave
- 847 W Clubhouse Dr
- 1456 Eureka Ridge Way
- 1400 Escalante Dr Unit 9
- 1400 Escalante Dr
- 1747 Rolling Hills Dr Unit 2
- 1745 Rolling Hills Dr
- 1733 Rolling Hills Dr
- 1468 Butte

