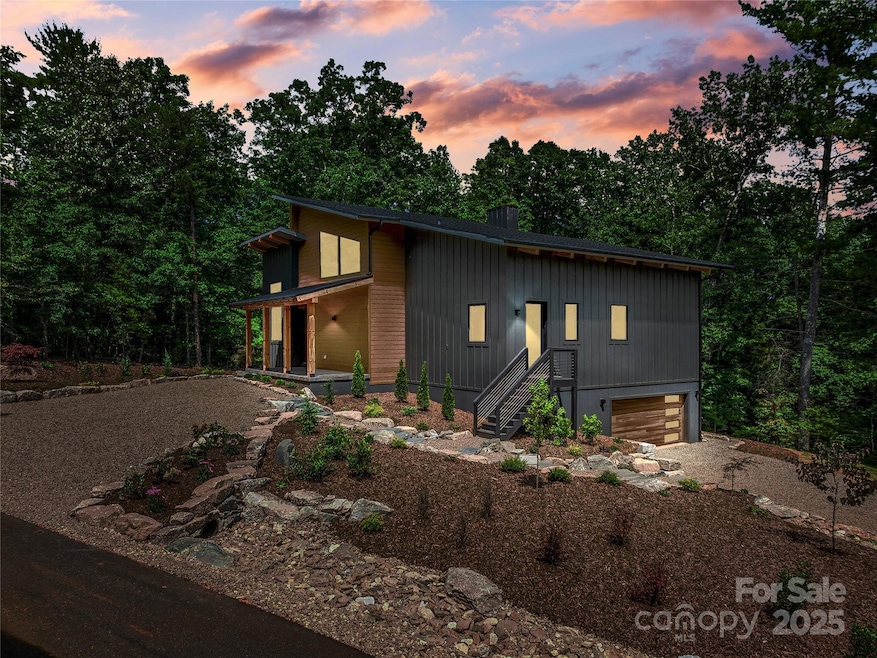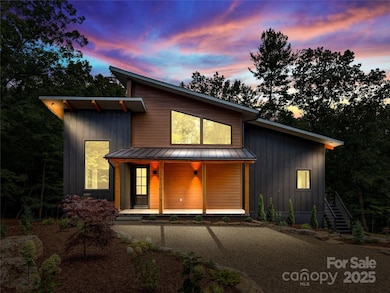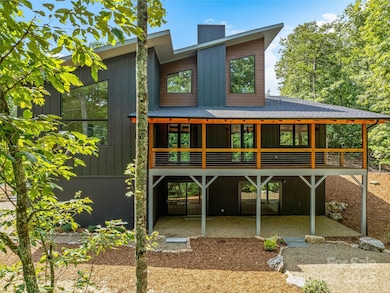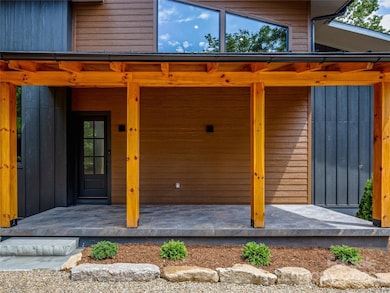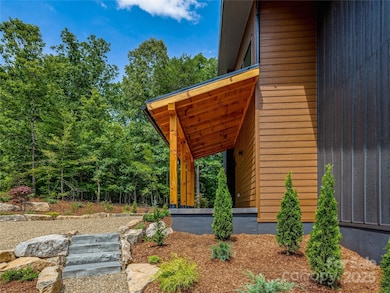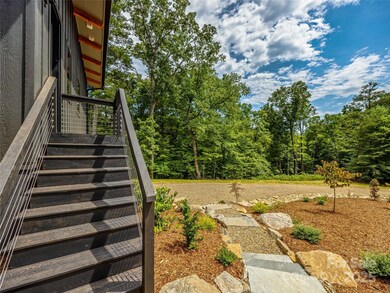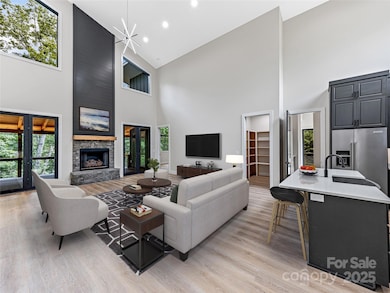1180 W Lake Rd Marion, NC 28752
Estimated payment $5,878/month
Highlights
- New Construction
- Open Floorplan
- Modern Architecture
- Gated Community
- Deck
- Walk-In Pantry
About This Home
Nestled inside the gates of the desirable Lakewood community you will find this custom built Mountain Modern masterpiece. The exterior offers ample yard space, fire pit & manicured landscapes nestled in a beautiful wooded 2.68 acres. Covered front & back porches allow you to take in the peaceful nature offered at this private oasis. Upon entering the home you will find 28' ceilings, high end finishes & meticulous attention to detail at every turn. Large custom windows throughout bring in ample amounts of light & wooded views. At over 3000sf this home offers ample space for entertaining & features a wet bar, dog wash & 2 bonus rooms. This home is ideal for a primary oasis, 2nd home & is also able to be used as a short term rental! All of this while being only 2 miles to vibrant downtown Marion & 4 miles to Lake James. Ski resorts, Asheville & several airports all within short commutes. This home is a must see to fully appreciate! More info at singlepointmedia.hd.pics/1180-W-Lake-Rd/idx
Listing Agent
Move Asheville Realty Brokerage Email: donisyourrealtor@gmail.com License #283568 Listed on: 02/20/2025
Co-Listing Agent
Move Asheville Realty Brokerage Email: donisyourrealtor@gmail.com License #301125
Home Details
Home Type
- Single Family
Est. Annual Taxes
- $6,769
Year Built
- Built in 2024 | New Construction
Lot Details
- Property is zoned OU
HOA Fees
- $38 Monthly HOA Fees
Parking
- 2 Car Garage
- Garage Door Opener
- Driveway
Home Design
- Modern Architecture
- Architectural Shingle Roof
- Metal Roof
Interior Spaces
- 1-Story Property
- Open Floorplan
- Wet Bar
- Bar Fridge
- Insulated Windows
- Great Room with Fireplace
- Storage
Kitchen
- Walk-In Pantry
- Oven
- Gas Cooktop
- Dishwasher
- Kitchen Island
Flooring
- Tile
- Vinyl
Bedrooms and Bathrooms
- 3 Main Level Bedrooms
- Split Bedroom Floorplan
- Walk-In Closet
- 3 Full Bathrooms
Laundry
- Laundry in Mud Room
- Laundry Room
Finished Basement
- Walk-Out Basement
- Walk-Up Access
Outdoor Features
- Deck
- Front Porch
Utilities
- Central Air
- Heat Pump System
- Underground Utilities
- Tankless Water Heater
- Septic Tank
Listing and Financial Details
- Assessor Parcel Number 1712-00-16-1847
Community Details
Overview
- Lakewood Property Association
- Lakewood Subdivision
- Mandatory home owners association
Security
- Gated Community
Map
Home Values in the Area
Average Home Value in this Area
Tax History
| Year | Tax Paid | Tax Assessment Tax Assessment Total Assessment is a certain percentage of the fair market value that is determined by local assessors to be the total taxable value of land and additions on the property. | Land | Improvement |
|---|---|---|---|---|
| 2025 | $6,769 | $947,490 | $37,500 | $909,990 |
| 2024 | $1,360 | $190,330 | $37,500 | $152,830 |
| 2023 | $1,824 | $263,910 | $37,500 | $226,410 |
| 2022 | $394 | $56,250 | $56,250 | $0 |
| 2021 | $394 | $56,250 | $56,250 | $0 |
| 2020 | $393 | $56,250 | $0 | $0 |
| 2019 | $393 | $0 | $0 | $0 |
| 2017 | $360 | $56,250 | $0 | $0 |
| 2016 | $360 | $0 | $0 | $0 |
| 2014 | $354 | $56,250 | $56,250 | $0 |
| 2013 | -- | $56,250 | $56,250 | $0 |
Property History
| Date | Event | Price | List to Sale | Price per Sq Ft |
|---|---|---|---|---|
| 09/10/2025 09/10/25 | Price Changed | $999,000 | -0.1% | $329 / Sq Ft |
| 02/20/2025 02/20/25 | For Sale | $1,000,000 | -- | $330 / Sq Ft |
Purchase History
| Date | Type | Sale Price | Title Company |
|---|---|---|---|
| Warranty Deed | $25,000 | None Available | |
| Quit Claim Deed | -- | None Available | |
| Warranty Deed | $58,000 | None Available |
Source: Canopy MLS (Canopy Realtor® Association)
MLS Number: 4224173
APN: 1712-00-16-1847
- 00 Victoria Dr
- 787 Ridge Rd
- V/L Bambi Dr
- 299 Fox Tail Heights
- 9999 Ridge Way Unit 3
- 118 Crestline Dr Unit 90
- 99999 Bunny Dr
- 450 W Lake Rd
- 194 Virginia Dr
- 137 Lakeside Dr
- 286 School St
- 00 Plantation Dr Unit 40 & 41
- lot 46 Bald Eagle Ln Unit 46
- Lot 49 Bald Eagle Ln
- 47 Main St
- 3645 Yancey Rd
- 573 Uptons Landing Rd Unit 79
- 112 Justice Rd
- 218 Church St
- 37 Bream Loop
- 119 Coyote Dr
- 111 Coyote Dr
- 61 Coyote Dr
- 1559 Old Highway 10 E Unit 46
- 138 S Main St Unit A
- 138 S Main St Unit F
- 60 Pulliam St
- 164 Lynn Dr
- 116 Dawn Dr
- 188 Dawn Dr
- 6129 Mount Olive Church Rd
- 1967 McKinney Mine Rd
- 310 Carbon City Rd
- 315 Golf Course Rd
- 242 Falls St
- 118 Ross St Unit A2
- 109 Rhyne St
- 308 N Green St Unit 7
- 401 Lenoir Rd
- 305 E Union St
