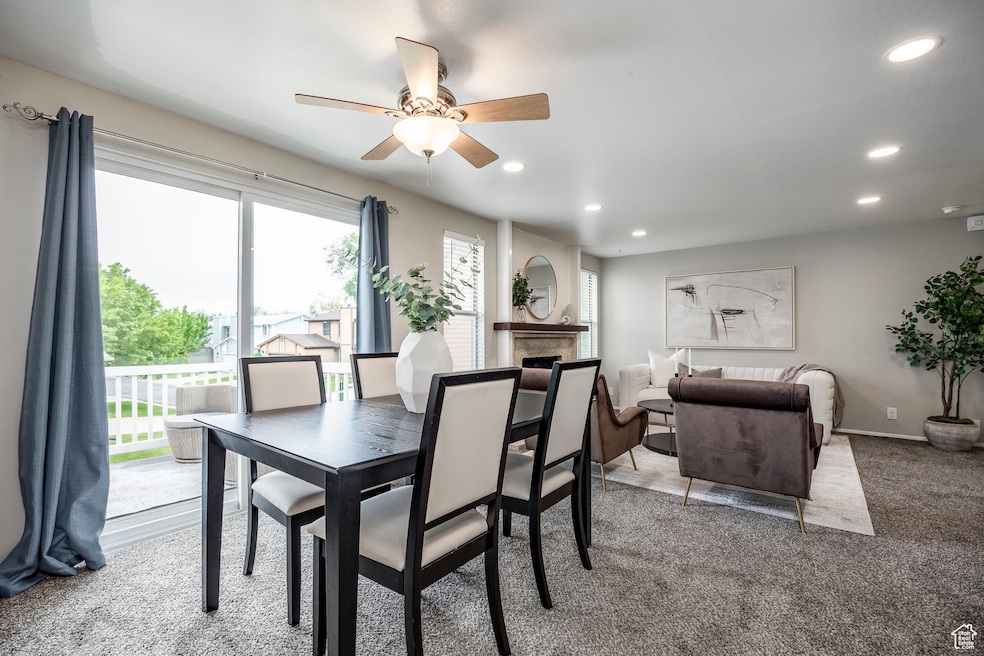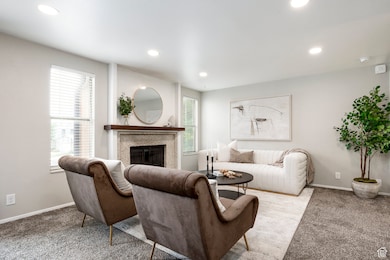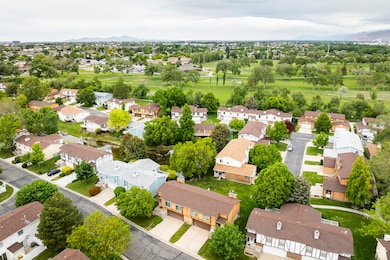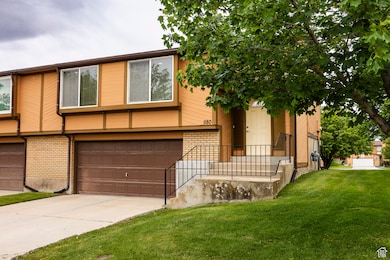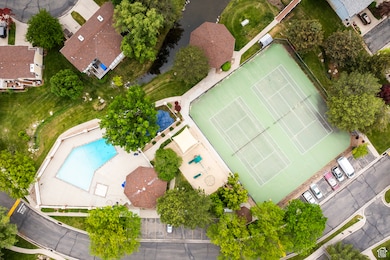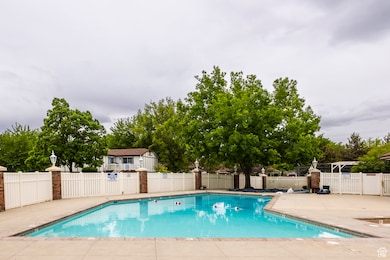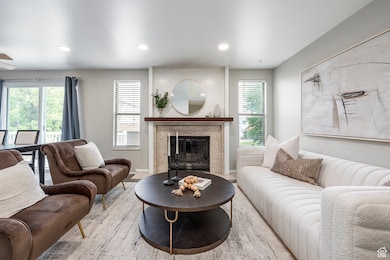
1180 W Middlesex Rd Salt Lake City, UT 84123
Estimated payment $2,492/month
Highlights
- In Ground Pool
- Main Floor Primary Bedroom
- Porch
- Mountain View
- 1 Fireplace
- 2 Car Attached Garage
About This Home
Join us for a LAUNCH open house Saturday 10-12! Welcome to 1180 Middlesex Road, an inviting end-unit townhome in the desirable Barrington Park community. This well-maintained 2-bedroom home features spacious living areas, a cozy fireplace, and a large deck overlooking peaceful green space with distant mountain views, the perfect backdrop for morning coffee or evening relaxation. The home also includes a 2-car garage and the privacy of an end-unit location. As part of the Barrington Park HOA, residents enjoy access to fantastic amenities including a swimming pool, tennis court, and a pavilion, ideal for gatherings and recreation. Whether you're looking for comfort, convenience, or community, this home offers it all in a beautifully landscaped setting close to everything Taylorsville has to offer including Meadow Brook golf course just minutes away. Visit the Utah mountains for hiking, biking and wold-class skiing, plus the Salt Lake International airport is a quick commute.
Listing Agent
Summit Sotheby's International Realty License #5502286 Listed on: 05/20/2025

Townhouse Details
Home Type
- Townhome
Est. Annual Taxes
- $1,971
Year Built
- Built in 1978
Lot Details
- 2,614 Sq Ft Lot
- Creek or Stream
- Landscaped
- Sprinkler System
HOA Fees
- $196 Monthly HOA Fees
Parking
- 2 Car Attached Garage
Home Design
- Brick Exterior Construction
- Clapboard
Interior Spaces
- 1,112 Sq Ft Home
- 2-Story Property
- 1 Fireplace
- Double Pane Windows
- Blinds
- Sliding Doors
- Entrance Foyer
- Mountain Views
- Gas Dryer Hookup
Kitchen
- Free-Standing Range
- Microwave
- Disposal
Flooring
- Carpet
- Tile
- Vinyl
Bedrooms and Bathrooms
- 2 Main Level Bedrooms
- Primary Bedroom on Main
Basement
- Partial Basement
- Exterior Basement Entry
Outdoor Features
- In Ground Pool
- Porch
Schools
- John C. Fremont Elementary School
- Eisenhower Middle School
- Taylorsville High School
Utilities
- Forced Air Heating and Cooling System
- Natural Gas Connected
- Sewer Paid
Listing and Financial Details
- Assessor Parcel Number 21-02-103-033
Community Details
Overview
- Association fees include ground maintenance, sewer, trash
- Barrington Park Office Association, Phone Number (801) 263-3628
- Barrington Park Subdivision
Amenities
- Picnic Area
Recreation
- Community Playground
- Community Pool
- Snow Removal
Map
Home Values in the Area
Average Home Value in this Area
Tax History
| Year | Tax Paid | Tax Assessment Tax Assessment Total Assessment is a certain percentage of the fair market value that is determined by local assessors to be the total taxable value of land and additions on the property. | Land | Improvement |
|---|---|---|---|---|
| 2023 | $1,822 | $293,100 | $50,500 | $242,600 |
| 2022 | $1,748 | $283,600 | $49,500 | $234,100 |
| 2021 | $1,642 | $232,100 | $38,100 | $194,000 |
| 2020 | $1,516 | $202,700 | $33,900 | $168,800 |
| 2019 | $1,488 | $194,300 | $33,900 | $160,400 |
| 2018 | $1,441 | $166,200 | $33,900 | $132,300 |
| 2017 | $1,118 | $147,900 | $32,200 | $115,700 |
| 2016 | $1,081 | $142,900 | $37,900 | $105,000 |
| 2015 | $1,130 | $139,700 | $49,800 | $89,900 |
| 2014 | -- | $131,300 | $47,300 | $84,000 |
Property History
| Date | Event | Price | Change | Sq Ft Price |
|---|---|---|---|---|
| 06/16/2025 06/16/25 | Price Changed | $386,000 | -3.5% | $347 / Sq Ft |
| 05/20/2025 05/20/25 | For Sale | $400,000 | -- | $360 / Sq Ft |
Purchase History
| Date | Type | Sale Price | Title Company |
|---|---|---|---|
| Quit Claim Deed | -- | Secure Land Title | |
| Warranty Deed | -- | Highland Title Agency | |
| Interfamily Deed Transfer | -- | Highland Title Agency | |
| Interfamily Deed Transfer | -- | Highland Title Agency | |
| Interfamily Deed Transfer | -- | None Available | |
| Warranty Deed | -- | None Available | |
| Interfamily Deed Transfer | -- | None Available | |
| Interfamily Deed Transfer | -- | -- | |
| Quit Claim Deed | -- | -- |
Mortgage History
| Date | Status | Loan Amount | Loan Type |
|---|---|---|---|
| Previous Owner | $237,000 | New Conventional | |
| Previous Owner | $11,081 | Stand Alone Second | |
| Previous Owner | $226,010 | New Conventional | |
| Previous Owner | $144,000 | New Conventional | |
| Previous Owner | $140,000 | New Conventional | |
| Previous Owner | $48,000 | Purchase Money Mortgage |
Similar Homes in Salt Lake City, UT
Source: UtahRealEstate.com
MLS Number: 2086312
APN: 21-02-103-033-0000
- 1219 W Middlesex Rd
- 1191 W 4300 S Unit 15A
- 1167 W 4300 S Unit 27C
- 4352 S 1145 W Unit 44C
- 4318 S 1100 W Unit 34C
- 4480 S Atherton Dr Unit 22
- 1202 Tamarack Rd
- 1519 W 4180 S
- 1126 Carmellia Dr
- 3951 S Warbler St Unit 199
- 3928 S Bobolink St Unit 186
- 4567 S Yarrow Ln Unit 86
- 3914 Swallow St Unit 167
- 4588 Sienna Ct
- 4594 Yarrow Ln Unit 77
- 4188 S Oak Meadows Dr Unit 31
- 4188 S Oak Meadows Dr Unit 21
- 4160 S Oak Meadows Dr Unit 11
- 4116 S Oak Meadows Dr Unit 10
- 4110 S Oak Meadows Dr Unit 20
- 4422 S Atherton Dr
- 4497 S 1175 W Unit Mountain View condos
- 1141 W 3900 S
- 4517 S 1175 W
- 4517 S 1175 W Unit 51
- 4040 S 1535 W
- 4341 S Riverboat Rd
- 875 W Meadowbrook Expy
- 1580 W 3940 S
- 845 W 3900
- 764 W 3940 S
- 820 W Timber Creek Way
- 4000 S Redwood Rd
- 1812 W 4100 S
- 4770 S Simmental Dr
- 3860 S Redwood Rd
- 4639 S Sunstone Rd
- 745 W Fine Dr
- 3825 S 700 W
- 3810 S Redwood Rd
