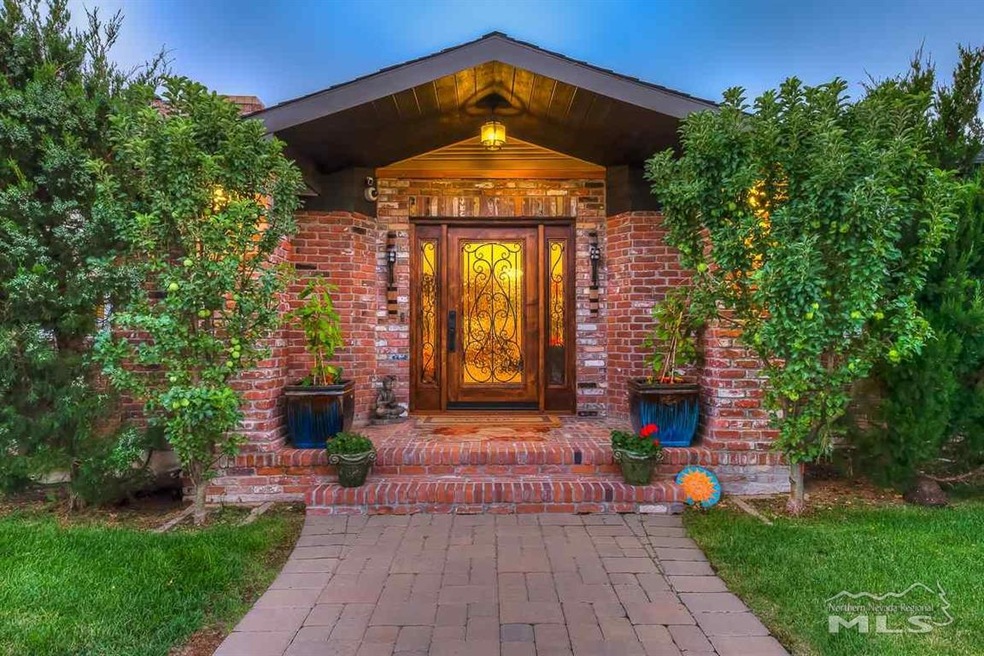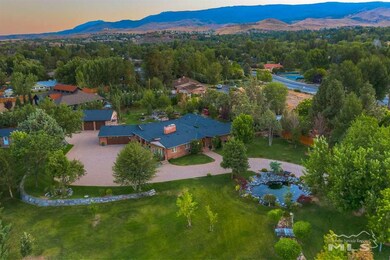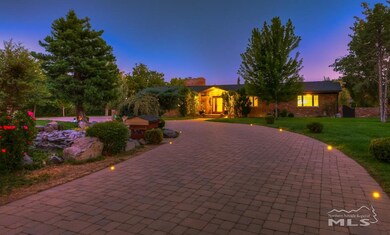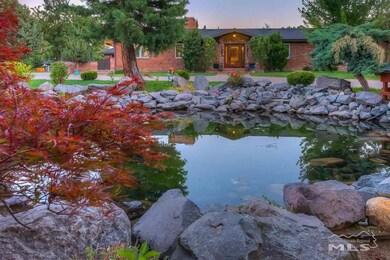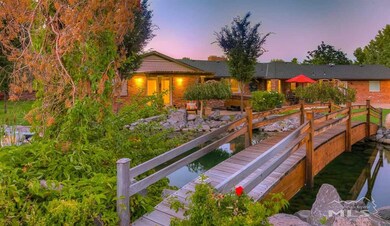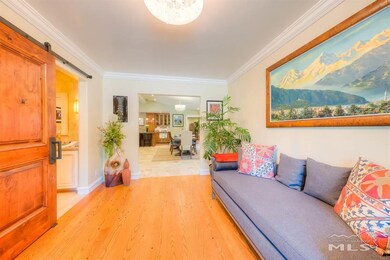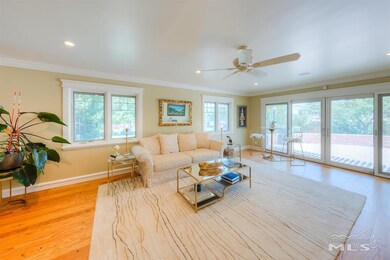
1180 W Peckham Ln Reno, NV 89509
Skyline Boulevard NeighborhoodEstimated Value: $1,674,000 - $2,594,000
Highlights
- Horses Allowed On Property
- Spa
- 1.55 Acre Lot
- Reno High School Rated A
- RV Access or Parking
- Mountain View
About This Home
As of September 2020Luxury remodeled gated executive estate on 1.55 acres with views in the heart of Reno and less than 10 minutes from the Reno Tahoe International Airport. The home remodel was completed in 2017. 1180 W Peckham personifies elegance and luxury. Large chef's kitchen with double oven, gas cook top, Sub Zero refrigerator, wok burner, large spacious island and custom cabinets & granite. The great room ideal for entertaining having a large family room, a dining area with bar and opens onto an outdoor patio area., The family room and living rooms both have elegant fireplace centerpieces to create the perfect ambience to relax in the evening. The master bedroom suite open onto a private covered patio overlooking a year round pond and boasts high ceilings, large walk-in closet, dual vanity, tub, steam shower and custom cabinets. 1180 W Peckham has 2 more bedrooms and the main level and 2 bedrooms downstairs giving you an ideal combination for bedrooms and offices. The home is heated using an efficient geothermal and natural gas heating and cooling system giving you maximum comfort and low energy bills. The detached 6 car garage has geothermal heating, high ceilings, great lighting and is fully insulated making it perfect for a collector or for restoring your cars to their former glory. Plus there is an attached 2 car garage. The landscaping is elegant and functional including automatic gates, privacy fencing, lawns, a pond with a custom redwood foot bridge, 20,000 sq ft of pavers, a bonus building that could be used as a She Shed and a garden shed. 1180 W Peckham is in the heart of Reno, it is within walking distance of shops, restaurants and cafes, it's less than 10 minutes from the airport and 30 minutes from Lake Tahoe. This home is also located within the most desirable school zones in Reno.
Last Agent to Sell the Property
RE/MAX Professionals-Reno License #S.174259 Listed on: 07/20/2020

Home Details
Home Type
- Single Family
Est. Annual Taxes
- $4,374
Year Built
- Built in 1960
Lot Details
- 1.55 Acre Lot
- Property is Fully Fenced
- Landscaped
- Level Lot
- Front and Back Yard Sprinklers
- Sprinklers on Timer
- Property is zoned GFSF
Parking
- 8 Car Garage
- Garage Door Opener
- RV Access or Parking
Home Design
- Brick or Stone Mason
- Slab Foundation
- Pitched Roof
- Shingle Roof
- Composition Roof
- Stick Built Home
Interior Spaces
- 4,241 Sq Ft Home
- 1-Story Property
- High Ceiling
- Ceiling Fan
- Gas Log Fireplace
- Double Pane Windows
- Vinyl Clad Windows
- Drapes & Rods
- Blinds
- Entrance Foyer
- Family Room with Fireplace
- 2 Fireplaces
- Great Room
- Living Room with Fireplace
- Workshop
- Mountain Views
- Finished Basement
- Crawl Space
- Fire and Smoke Detector
Kitchen
- Double Oven
- Gas Cooktop
- Microwave
- Dishwasher
- Kitchen Island
- Disposal
Flooring
- Wood
- Travertine
Bedrooms and Bathrooms
- 4 Bedrooms
- Fireplace in Primary Bedroom
- Walk-In Closet
- Dual Sinks
- Jetted Tub in Primary Bathroom
- Primary Bathroom includes a Walk-In Shower
Laundry
- Laundry Room
- Sink Near Laundry
- Laundry Cabinets
- Shelves in Laundry Area
Outdoor Features
- Spa
- Patio
Schools
- Huffaker Elementary School
- Pine Middle School
- Reno High School
Horse Facilities and Amenities
- Horses Allowed On Property
Utilities
- Refrigerated Cooling System
- Forced Air Heating and Cooling System
- Heating System Uses Natural Gas
- Geothermal Heating and Cooling
- Water Rights
- Geothermal Hot Water System
- Septic Tank
- Internet Available
- Phone Available
- Cable TV Available
Community Details
- No Home Owners Association
Listing and Financial Details
- Home warranty included in the sale of the property
- Assessor Parcel Number 02349060
Ownership History
Purchase Details
Home Financials for this Owner
Home Financials are based on the most recent Mortgage that was taken out on this home.Purchase Details
Home Financials for this Owner
Home Financials are based on the most recent Mortgage that was taken out on this home.Purchase Details
Home Financials for this Owner
Home Financials are based on the most recent Mortgage that was taken out on this home.Purchase Details
Home Financials for this Owner
Home Financials are based on the most recent Mortgage that was taken out on this home.Purchase Details
Purchase Details
Home Financials for this Owner
Home Financials are based on the most recent Mortgage that was taken out on this home.Purchase Details
Home Financials for this Owner
Home Financials are based on the most recent Mortgage that was taken out on this home.Similar Homes in Reno, NV
Home Values in the Area
Average Home Value in this Area
Purchase History
| Date | Buyer | Sale Price | Title Company |
|---|---|---|---|
| Bucy Keith E | $1,780,000 | First Centennial Reno | |
| Aikin Sherri L | -- | First Centennial Title | |
| Aikin Sherri | $1,720,000 | First Centennial Reno | |
| Schubert Steve | $391,000 | Northern Nevada Title Compan | |
| Deutsche Bank National Trust Company | $364,711 | Accommodation | |
| Fitzgerald Robert L | $775,000 | Stewart Title Of Northern Nv | |
| Fitzgerald Robert L | -- | Stewart Title Of Northern Nv |
Mortgage History
| Date | Status | Borrower | Loan Amount |
|---|---|---|---|
| Open | Bucy Keith E | $1,424,000 | |
| Previous Owner | Schubert Steve | $479,000 | |
| Previous Owner | Fitzgerald Robert L | $425,800 | |
| Previous Owner | Fitzgerald Robert L | $650,000 | |
| Previous Owner | Fitzgerald Robert L | $197,000 | |
| Previous Owner | Fitzgerald Robert L | $503,000 |
Property History
| Date | Event | Price | Change | Sq Ft Price |
|---|---|---|---|---|
| 09/18/2020 09/18/20 | Sold | $1,780,000 | 0.0% | $420 / Sq Ft |
| 08/03/2020 08/03/20 | Pending | -- | -- | -- |
| 07/30/2020 07/30/20 | For Sale | $1,780,000 | +3.5% | $420 / Sq Ft |
| 03/09/2018 03/09/18 | Sold | $1,720,000 | -11.8% | $432 / Sq Ft |
| 06/30/2017 06/30/17 | For Sale | $1,950,000 | +398.7% | $489 / Sq Ft |
| 09/20/2012 09/20/12 | Sold | $391,000 | 0.0% | $98 / Sq Ft |
| 09/06/2012 09/06/12 | Pending | -- | -- | -- |
| 08/21/2012 08/21/12 | For Sale | $391,000 | -- | $98 / Sq Ft |
Tax History Compared to Growth
Tax History
| Year | Tax Paid | Tax Assessment Tax Assessment Total Assessment is a certain percentage of the fair market value that is determined by local assessors to be the total taxable value of land and additions on the property. | Land | Improvement |
|---|---|---|---|---|
| 2025 | $6,247 | $246,616 | $101,910 | $144,707 |
| 2024 | $6,247 | $211,293 | $98,945 | $112,348 |
| 2023 | $0 | $202,953 | $98,945 | $104,008 |
| 2022 | $4,595 | $183,008 | $98,945 | $84,063 |
| 2021 | $4,470 | $174,850 | $92,400 | $82,450 |
| 2020 | $4,374 | $173,509 | $92,400 | $81,109 |
| 2019 | $4,132 | $155,479 | $77,000 | $78,479 |
| 2018 | $3,935 | $148,951 | $73,500 | $75,451 |
| 2017 | $3,783 | $140,453 | $66,150 | $74,303 |
| 2016 | $3,703 | $133,688 | $58,800 | $74,888 |
| 2015 | $941 | $116,368 | $42,630 | $73,738 |
| 2014 | $3,567 | $106,008 | $35,390 | $70,618 |
| 2013 | -- | $84,339 | $26,203 | $58,136 |
Agents Affiliated with this Home
-
Donal Minihan

Seller's Agent in 2020
Donal Minihan
RE/MAX
(775) 870-5209
3 in this area
94 Total Sales
-
Brent Vaulet

Seller Co-Listing Agent in 2020
Brent Vaulet
RE/MAX
(775) 527-0031
4 in this area
349 Total Sales
-
Jason Kirby

Buyer's Agent in 2020
Jason Kirby
Keller Williams Group One Inc.
(775) 830-2823
3 in this area
77 Total Sales
-
Joseph Wieczorek

Seller's Agent in 2018
Joseph Wieczorek
Dickson Realty
(775) 335-5962
19 in this area
248 Total Sales
-
Marshall Carrasco

Seller's Agent in 2012
Marshall Carrasco
Marshall Realty
(775) 787-7400
143 Total Sales
-
K
Buyer's Agent in 2012
Kevin OBrien
Real Estate in Nevada
Map
Source: Northern Nevada Regional MLS
MLS Number: 200009625
APN: 023-490-60
- 1160 Yates Ln
- 1199 Manzanita Ln
- 3826 Lakeside Dr Unit 14
- 3828 Lakeside Dr Unit 15
- 3830 Lakeside Dr Unit 16
- 1180 Manzanita Ln Unit 1
- 3816 Lakeside Dr Unit 9
- 3818 Lakeside Dr Unit 10
- 3834 Lakeside Dr Unit 18
- 3885 Warren Way
- 1385 Balfour Dr
- 1855 Sierra Sage Ln
- 0 Lakeside Dr Unit 2 250051852
- 0 Lakeside Dr Unit 250001142
- 630 Sapphire Cir
- 1922 Villa Way S
- 2012 Branch Ln Unit 2012B
- 460 Shady Lane Ct
- 3095 Lakeside Dr Unit 103
- 3095 Lakeside Dr Unit 203
- 1180 W Peckham Ln
- 1180 W Peckham Ln Unit 2
- 3900 Plumas St
- 1176 W Peckham Ln
- 1170 W Peckham Ln
- 4000 Plumas St
- 1185 W Peckham Ln
- 3915 Nut Tree Ln
- 1160 W Peckham Ln
- 1185 Sweetwater Dr
- 3850 Plumas St
- 1860 Wendy Way
- 3935 Lakeside Dr
- 1195 W Peckham Ln
- 1181 Sweetwater Dr
- 1275 Sweetwater Dr
- 4150 Plumas St
- 3890 Clover Way
- 1855 Wendy Way
- 1175 Sweetwater Dr
