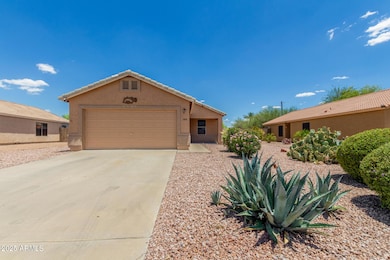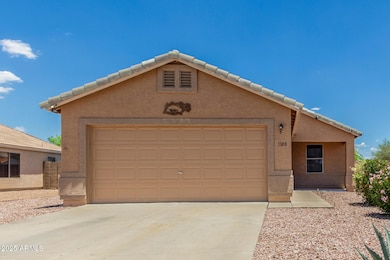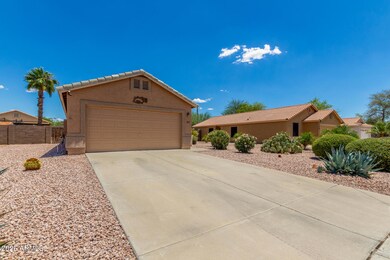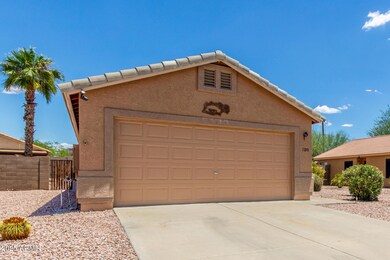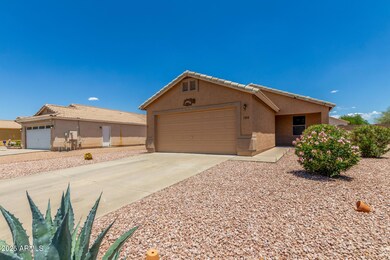1180 W Rosal Ave Apache Junction, AZ 85120
Estimated payment $2,097/month
Highlights
- Covered Patio or Porch
- Cul-De-Sac
- Breakfast Bar
- 2 Car Direct Access Garage
- Double Pane Windows
- Community Playground
About This Home
RECENTLY APPRAISED AT $375k Fully remodeled 3 Bedroom/ 2 Bath home on an oversized lot. From top to bottom, this home has been thoughtfully updated with high-end finishes and fresh contemporary details. As you walk in, you're greeted by new luxury vinyl plank flooring that runs through the entire home, creating a bright and cohesive living space. The home features fresh interior paint, giving it a crisp, clean feel inside and out. The remodeled kitchen is a true stand out, boasting sleek new countertops, new cabinetry, new stainless steel appliances, and new modern light fixtures. Whether you're preparing meals or entertaining, the kitchen is designed to impress. Both bathrooms have been completely remodeled, featuring updated vanities, new tile work, stylish features, and a spa-like ambiance that adds luxury to everyday living. This home is completely move-in ready and perfect for buyers looking for quality, comfort, and modern design without the hassle of renovations. Don't miss out on this gem. Schedule your showing today!
Listing Agent
R & S PREMIER HOMES Brokerage Phone: 480-253-0071 License #SA675373000 Listed on: 06/06/2025
Home Details
Home Type
- Single Family
Est. Annual Taxes
- $1,319
Year Built
- Built in 1998
Lot Details
- 6,980 Sq Ft Lot
- Cul-De-Sac
- Desert faces the front and back of the property
- Block Wall Fence
HOA Fees
- $42 Monthly HOA Fees
Parking
- 2 Car Direct Access Garage
- Garage Door Opener
Home Design
- Wood Frame Construction
- Tile Roof
- Stucco
Interior Spaces
- 1,126 Sq Ft Home
- 1-Story Property
- Ceiling Fan
- Double Pane Windows
Kitchen
- Kitchen Updated in 2023
- Breakfast Bar
- Built-In Microwave
Flooring
- Floors Updated in 2023
- Vinyl Flooring
Bedrooms and Bathrooms
- 3 Bedrooms
- Bathroom Updated in 2023
- Primary Bathroom is a Full Bathroom
- 2 Bathrooms
Schools
- Four Peaks Elementary School
- Cactus Canyon Junior High
- Apache Junction High School
Utilities
- Cooling System Updated in 2023
- Central Air
- Heating Available
- High Speed Internet
- Cable TV Available
Additional Features
- No Interior Steps
- Covered Patio or Porch
Listing and Financial Details
- Tax Lot 46
- Assessor Parcel Number 101-31-046
Community Details
Overview
- Association fees include ground maintenance
- Renaissance Park Association, Phone Number (602) 437-4777
- Renaissance Park Subdivision
Recreation
- Community Playground
- Bike Trail
Map
Home Values in the Area
Average Home Value in this Area
Tax History
| Year | Tax Paid | Tax Assessment Tax Assessment Total Assessment is a certain percentage of the fair market value that is determined by local assessors to be the total taxable value of land and additions on the property. | Land | Improvement |
|---|---|---|---|---|
| 2025 | $1,319 | $25,413 | -- | -- |
| 2024 | $1,100 | $27,101 | -- | -- |
| 2023 | $1,301 | $20,230 | $2,787 | $17,443 |
| 2022 | $1,100 | $15,779 | $2,787 | $12,992 |
| 2021 | $1,129 | $14,255 | $0 | $0 |
| 2020 | $1,102 | $13,734 | $0 | $0 |
| 2019 | $1,081 | $13,087 | $0 | $0 |
| 2018 | $1,065 | $10,478 | $0 | $0 |
| 2017 | $1,047 | $9,877 | $0 | $0 |
| 2016 | $1,003 | $9,928 | $1,100 | $8,828 |
| 2014 | $1,125 | $5,906 | $1,100 | $4,806 |
Property History
| Date | Event | Price | List to Sale | Price per Sq Ft | Prior Sale |
|---|---|---|---|---|---|
| 09/02/2025 09/02/25 | Price Changed | $369,900 | -1.4% | $329 / Sq Ft | |
| 07/20/2025 07/20/25 | Price Changed | $375,000 | -6.0% | $333 / Sq Ft | |
| 06/21/2025 06/21/25 | For Sale | $399,000 | 0.0% | $354 / Sq Ft | |
| 06/20/2025 06/20/25 | Off Market | $399,000 | -- | -- | |
| 06/06/2025 06/06/25 | For Sale | $399,000 | +17.4% | $354 / Sq Ft | |
| 07/14/2023 07/14/23 | Sold | $340,000 | -8.1% | $302 / Sq Ft | View Prior Sale |
| 03/21/2023 03/21/23 | Price Changed | $369,900 | -2.6% | $329 / Sq Ft | |
| 03/17/2023 03/17/23 | For Sale | $379,900 | +212.7% | $337 / Sq Ft | |
| 12/10/2014 12/10/14 | Sold | $121,500 | -1.6% | $108 / Sq Ft | View Prior Sale |
| 11/18/2014 11/18/14 | Pending | -- | -- | -- | |
| 11/08/2014 11/08/14 | For Sale | $123,500 | -- | $110 / Sq Ft |
Purchase History
| Date | Type | Sale Price | Title Company |
|---|---|---|---|
| Warranty Deed | $340,000 | Pioneer Title | |
| Warranty Deed | -- | -- | |
| Quit Claim Deed | -- | None Available | |
| Cash Sale Deed | $121,500 | Lawyers Title Of Arizona Inc | |
| Special Warranty Deed | -- | None Available | |
| Trustee Deed | -- | None Available | |
| Interfamily Deed Transfer | -- | None Available | |
| Warranty Deed | $140,000 | Lawyers Title Ins | |
| Warranty Deed | $110,000 | Security Title Agency | |
| Interfamily Deed Transfer | -- | -- | |
| Interfamily Deed Transfer | -- | -- | |
| Warranty Deed | $86,575 | -- |
Mortgage History
| Date | Status | Loan Amount | Loan Type |
|---|---|---|---|
| Open | $330,000 | VA | |
| Previous Owner | $122,550 | New Conventional | |
| Previous Owner | $88,000 | New Conventional | |
| Previous Owner | $69,260 | New Conventional |
Source: Arizona Regional Multiple Listing Service (ARMLS)
MLS Number: 6876843
APN: 101-31-046
- 1162 W 2nd Ave
- 637 S Copper Dr
- 361 S Cardinal Dr Unit 2
- 900 W Broadway Ave Unit 72
- 723 W 5th Ave Unit 1
- 854 S San Marcos Dr Bldg 6 Dr Unit D
- XXX E Compound Lot 2 B Trail Unit B
- 1517 W Roosevelt St Unit A
- 999 W Broadway B36 Ave Unit B36
- 485 S Pino Cir
- 894 S Buena Vista Dr
- 540 S Stardust Ln
- 470 W Rosal Ave
- 720 S Del Rio Ct
- 831 S Phelps Dr
- 110 S Palo Verde Dr
- 1206 W Klamath Ave
- 1162 S Ironwood Dr
- 800 W Apache Trail Unit 148
- 2205 W Klamath Ave
- 1211 W Apache Trail Unit H
- 1211 W Apache Trail Unit N
- 652 W Sierra Vista Dr
- 437 W 5th Ave
- 1256 S Buena Vista Dr
- 800 W Apache Trail
- 134 S Main Dr
- 1444 S Zuni Dr
- 510 N Ironwood Dr Unit 1
- 455 S Delaware Dr Unit 171
- 455 S Delaware Dr Unit 112
- 455 S Delaware Dr Unit 179
- 651 N Ironwood Dr Unit 1
- 1446 S Palo Verde Dr Unit apache
- 590 W 18th Ave Unit 4
- 1862 S Buena Vista Dr
- 1921 S Silver Dr
- 1896 S Pinto Dr
- 1866 S Monterey Dr Unit 101
- 127 S Outpost Rd Unit 2

