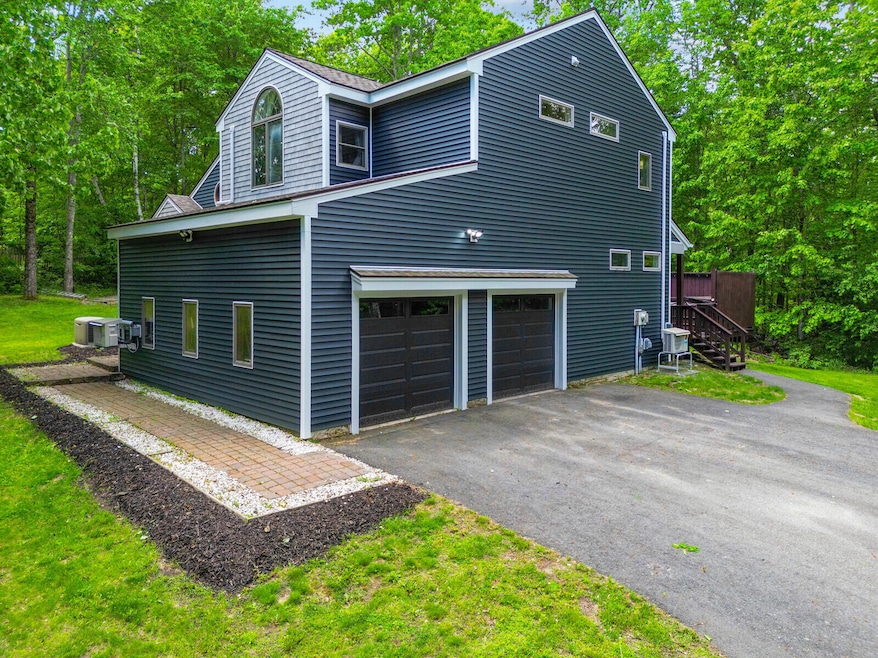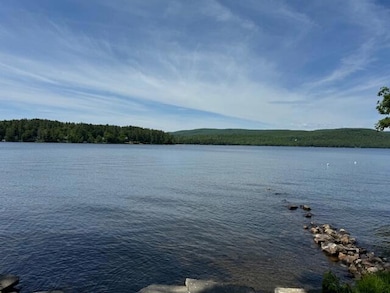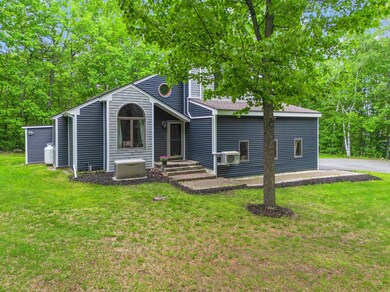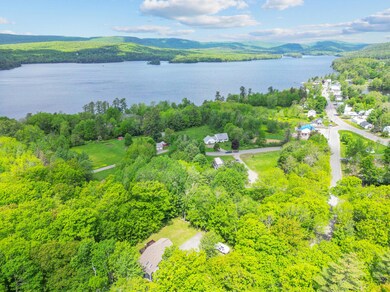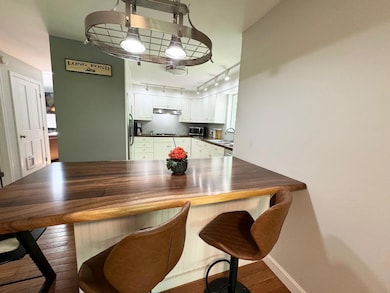
$799,900
- 2 Beds
- 2 Baths
- 1,350 Sq Ft
- 4 Tabert Ln
- Belgrade, ME
Stunning Lakefront Home on Great Pond - Belgrade, Maine! Enjoy breathtaking panoramic views of Great Pond from this beautiful water's edge retreat! Wake up to the peaceful sounds of loons. From your spacious living room featuring a wall of windows overlooking the lake. Designed with entertaining in mind, the open-concept main floor includes a custom kitchen with an island, breakfast bar,
Hiedi Laliberte Your Home Sold Guaranteed Realty
