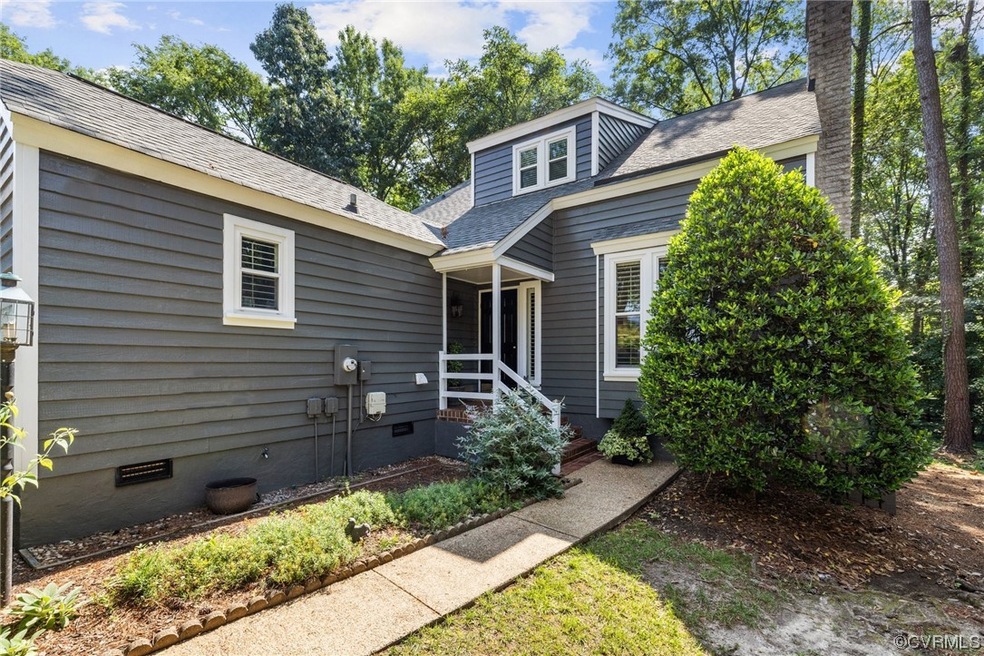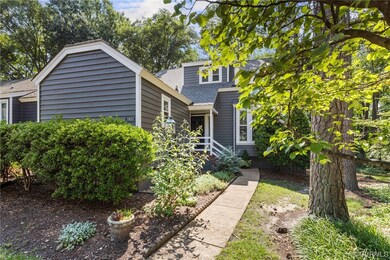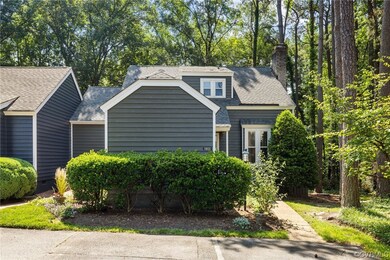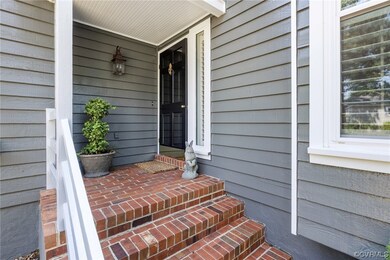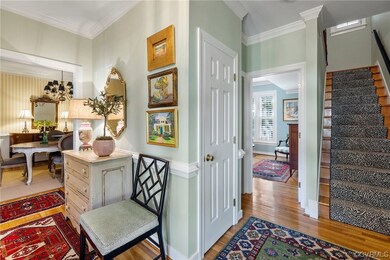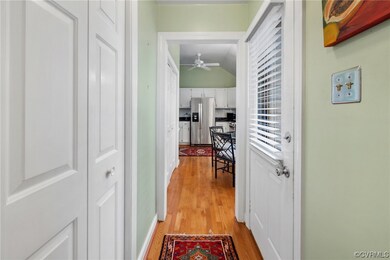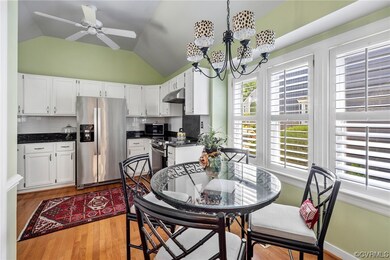
11800 N Downs Square Henrico, VA 23238
Tuckahoe Village NeighborhoodHighlights
- Outdoor Pool
- Deck
- Wood Flooring
- Mills E. Godwin High School Rated A
- Wooded Lot
- 1 Fireplace
About This Home
As of July 2023Beautiful 3 bedroom, 2.5 bathroom townhome in the well-maintained neighborhood of Sussex Square. This home offers a welcoming foyer, a spacious living room with fireplace, formal dining room. The kitchen is bright and updated with a vaulted ceiling, eat-in area, granite counters, tile backsplash, stainless appliances, wine cooler. Charming brick patio off the kitchen. Relax and enjoy private wooded views from the inviting sunroom and Trex deck. First-floor primary bedroom with en-suite bathroom. Two generous bedrooms upstairs along with a large hall bathroom. Walk-in attic and eave storage on the second level. Wood floors throughout most of the home. Downstairs HVAC was replaced in 2021 and upstairs replaced in February 2023. Replacement windows. Home is nicely located in the neighborhood within walking distance to the community pool. Very convenient location near many shopping and restaurant destinations such as Short Pump Towne Center.
Last Agent to Sell the Property
Rashkind Saunders & Co. Brokerage Phone: (804) 513-2456 License #0225191864 Listed on: 06/04/2023
Townhouse Details
Home Type
- Townhome
Est. Annual Taxes
- $2,667
Year Built
- Built in 1982
Lot Details
- 4,204 Sq Ft Lot
- Street terminates at a dead end
- Wooded Lot
HOA Fees
- $420 Monthly HOA Fees
Parking
- Assigned Parking
Home Design
- Frame Construction
- Composition Roof
- Wood Siding
Interior Spaces
- 1,987 Sq Ft Home
- 1-Story Property
- 1 Fireplace
- Sliding Doors
- Separate Formal Living Room
- Wood Flooring
- Crawl Space
Kitchen
- Eat-In Kitchen
- Induction Cooktop
- Stove
- Dishwasher
- Wine Cooler
- Granite Countertops
Bedrooms and Bathrooms
- 3 Bedrooms
- En-Suite Primary Bedroom
Laundry
- Dryer
- Washer
Outdoor Features
- Outdoor Pool
- Deck
- Patio
- Front Porch
Schools
- Carver Elementary School
- Quioccasin Middle School
- Godwin High School
Utilities
- Cooling Available
- Zoned Heating
- Gas Water Heater
Listing and Financial Details
- Tax Lot 6
- Assessor Parcel Number 735-747-7570
Community Details
Overview
- Sussex Square Subdivision
Recreation
- Community Pool
Ownership History
Purchase Details
Home Financials for this Owner
Home Financials are based on the most recent Mortgage that was taken out on this home.Purchase Details
Home Financials for this Owner
Home Financials are based on the most recent Mortgage that was taken out on this home.Similar Homes in Henrico, VA
Home Values in the Area
Average Home Value in this Area
Purchase History
| Date | Type | Sale Price | Title Company |
|---|---|---|---|
| Bargain Sale Deed | $370,000 | Fidelity National Title | |
| Warranty Deed | $300,000 | Attorney |
Mortgage History
| Date | Status | Loan Amount | Loan Type |
|---|---|---|---|
| Previous Owner | $200,000 | New Conventional |
Property History
| Date | Event | Price | Change | Sq Ft Price |
|---|---|---|---|---|
| 07/31/2023 07/31/23 | Sold | $370,000 | -1.3% | $186 / Sq Ft |
| 06/12/2023 06/12/23 | Pending | -- | -- | -- |
| 06/05/2023 06/05/23 | For Sale | $375,000 | +25.0% | $189 / Sq Ft |
| 10/31/2019 10/31/19 | Sold | $300,000 | +1.7% | $146 / Sq Ft |
| 09/14/2019 09/14/19 | Pending | -- | -- | -- |
| 09/11/2019 09/11/19 | For Sale | $295,000 | -- | $144 / Sq Ft |
Tax History Compared to Growth
Tax History
| Year | Tax Paid | Tax Assessment Tax Assessment Total Assessment is a certain percentage of the fair market value that is determined by local assessors to be the total taxable value of land and additions on the property. | Land | Improvement |
|---|---|---|---|---|
| 2025 | $3,017 | $353,500 | $90,000 | $263,500 |
| 2024 | $3,017 | $338,300 | $90,000 | $248,300 |
| 2023 | $2,876 | $338,300 | $90,000 | $248,300 |
| 2022 | $2,667 | $313,800 | $80,000 | $233,800 |
| 2021 | $2,564 | $287,900 | $65,000 | $222,900 |
| 2020 | $2,505 | $287,900 | $65,000 | $222,900 |
| 2019 | $2,246 | $258,200 | $58,000 | $200,200 |
| 2018 | $2,229 | $256,200 | $56,000 | $200,200 |
| 2017 | $2,035 | $233,900 | $50,000 | $183,900 |
| 2016 | $1,975 | $227,000 | $48,000 | $179,000 |
| 2015 | $1,795 | $216,400 | $44,000 | $172,400 |
| 2014 | $1,795 | $206,300 | $42,000 | $164,300 |
Agents Affiliated with this Home
-

Seller's Agent in 2023
Alyson Stoakley
Rashkind Saunders & Co.
(804) 513-2456
1 in this area
25 Total Sales
-
A
Buyer's Agent in 2023
Aza Wintersieck
Samson Properties
(480) 406-7883
3 in this area
26 Total Sales
-

Seller's Agent in 2019
Elliott Gravitt
Providence Hill Real Estate
(804) 405-0015
11 in this area
320 Total Sales
-

Seller Co-Listing Agent in 2019
John McGurn
Providence Hill Real Estate
(804) 356-9183
2 in this area
53 Total Sales
-
S
Buyer Co-Listing Agent in 2019
Suzanne Blanton
Long & Foster
Map
Source: Central Virginia Regional MLS
MLS Number: 2313475
APN: 735-747-7570
- 11807 S Downs Dr
- 11815 Crown Prince Cir
- 2036 Airy Cir
- 2054 Airy Cir
- 1906 Stonequarter Rd
- 1707 Gately Dr
- 1705 Lauderdale Dr
- 10903 Gayton Rd
- 0 Kaleidoscope Row Unit 2516580
- XXX Blair Estates Ct
- 7197 Montage Row
- 1610 Swansbury Dr
- 1708 Hollandale Rd
- 2222 Brightmoor Ct
- 1504 Stoneycreek Ct
- 2217 Flat Branch Ct
- 1400 Westshire Ln
- 2528 Sutton Place
- 2341 Horsley Dr
- 1508 Hearthglow Ln
