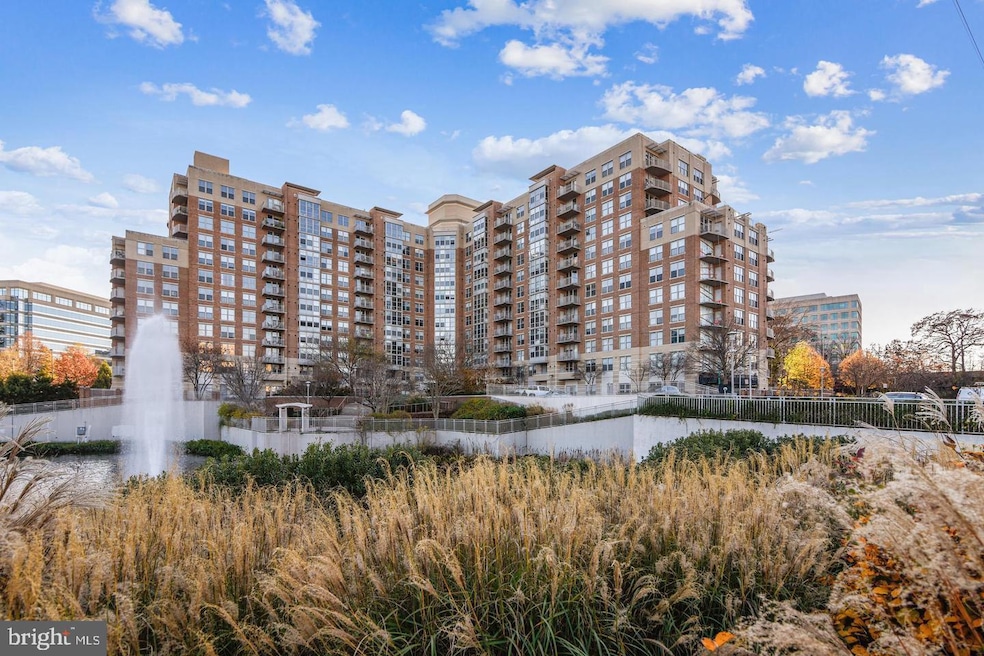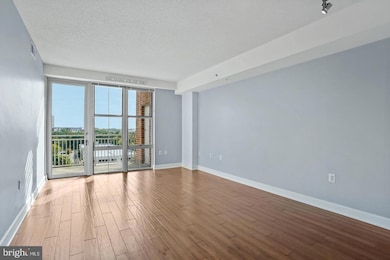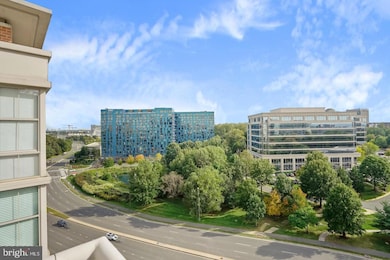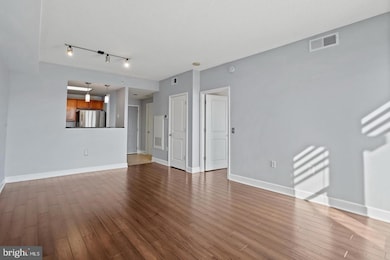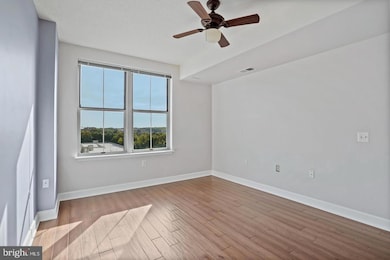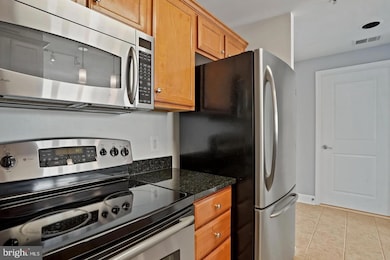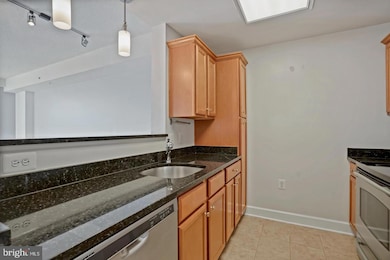Carlton House @ Reston Town Center 11800 Sunset Hills Rd Unit 1218 Reston, VA 20190
Lake Anne NeighborhoodHighlights
- Fitness Center
- Penthouse
- Community Pool
- Langston Hughes Middle School Rated A-
- Engineered Wood Flooring
- 5-minute walk to Presidents Park
About This Home
Sun-filled penthouse-level 1BR condo just steps from Reston Town Center, the Metro, Whole Foods, shops, dining, and more. This well-maintained unit features 11-foot ceilings, floor-to-ceiling windows in the living room, wood floors in the living area and bedroom, and an open kitchen with granite countertops, maple cabinets, and stainless steel appliances. The bedroom includes a walk-in closet with an Elfa storage system, and there is a stacked washer and dryer in-unit, plus a tankless water heater.Located in the Carlton House, amenities include a secure entry with front desk concierge, media room, business center with free printing, fitness center with snack bar, rooftop club room, billiards room, pool, and terrace with gas grill. One garage parking space included, along with plenty of visitor parking. Easy access to the Toll Road, Rt 7, Tysons Corner, Dulles Airport, and Washington, DC. The Washington & Old Dominion Trail is just outside the building. The unit has been freshly painted in a lighter tone—new photos coming next week.
Condo Details
Home Type
- Condominium
Est. Annual Taxes
- $3,783
Year Built
- Built in 2005
HOA Fees
- $498 Monthly HOA Fees
Parking
- Assigned parking located at #G1-330
- Front Facing Garage
Home Design
- Penthouse
- Brick Exterior Construction
Interior Spaces
- 759 Sq Ft Home
- Property has 1 Level
- Engineered Wood Flooring
Bedrooms and Bathrooms
- 1 Main Level Bedroom
- 1 Full Bathroom
Laundry
- Laundry in unit
- Washer and Dryer Hookup
Accessible Home Design
- Accessible Elevator Installed
Utilities
- Forced Air Heating and Cooling System
- Tankless Water Heater
- Natural Gas Water Heater
Listing and Financial Details
- Residential Lease
- Security Deposit $2,250
- $300 Move-In Fee
- Tenant pays for electricity, gas, heat
- Rent includes hoa/condo fee, taxes, trash removal, water, sewer
- No Smoking Allowed
- 12-Month Min and 24-Month Max Lease Term
- Available 5/12/25
- $50 Application Fee
- $100 Repair Deductible
- Assessor Parcel Number 0173 19 1218
Community Details
Overview
- Association fees include lawn maintenance, management, parking fee, pool(s), recreation facility, reserve funds, road maintenance, sewer, snow removal, trash, water
- High-Rise Condominium
- Carlton House Condo
- Carlton House Condo Community
- Carlton House Subdivision
- Property Manager
Amenities
- Picnic Area
- Game Room
- Meeting Room
- Party Room
Recreation
- Jogging Path
Pet Policy
- No Pets Allowed
Security
- Security Service
Map
About Carlton House @ Reston Town Center
Source: Bright MLS
MLS Number: VAFX2240214
APN: 0173-19-1218
- 11800 Sunset Hills Rd Unit 1117
- 11800 Sunset Hills Rd Unit 711
- 11800 Sunset Hills Rd Unit 506
- 11800 Sunset Hills Rd Unit 522
- 1860 Stratford Park Place Unit 306
- 1860 Stratford Park Place Unit 202
- 11775 Stratford House Place Unit 101
- 11776 Stratford House Place Unit 503
- 11776 Stratford House Place Unit 807
- 1815 Ivy Oak Square Unit 58
- 1793 Jonathan Way Unit F
- 1830 Fountain Dr Unit 806
- 11659 Chesterfield Ct Unit 11659
- 11990 Market St Unit 805
- 11990 Market St Unit 413
- 11990 Market St Unit 1404
- 11990 Market St Unit 1205
- 11990 Market St Unit 1311
- 12025 New Dominion Pkwy Unit 509
- 11760 Sunrise Valley Dr Unit 1009
