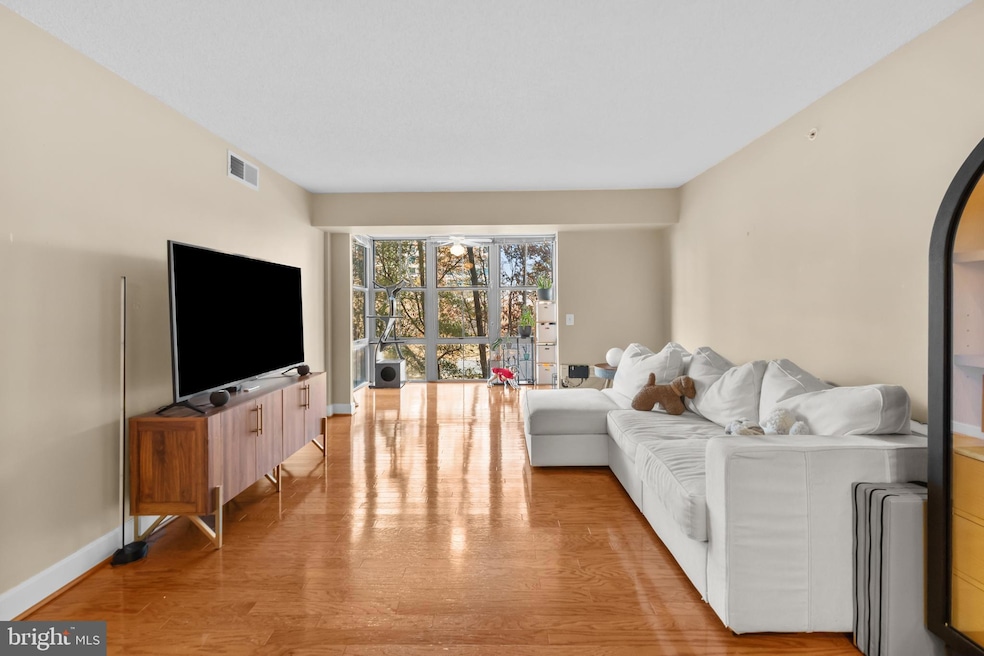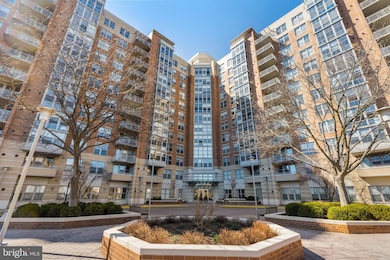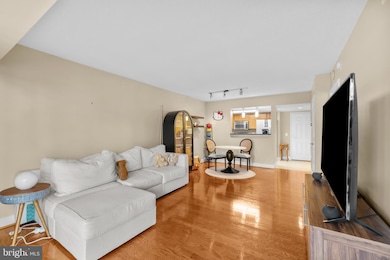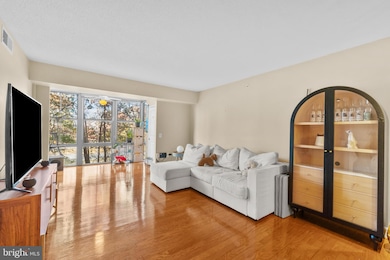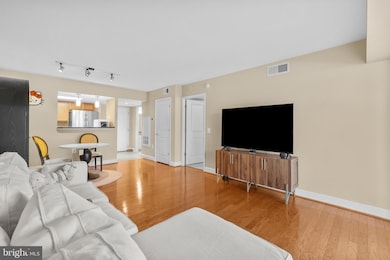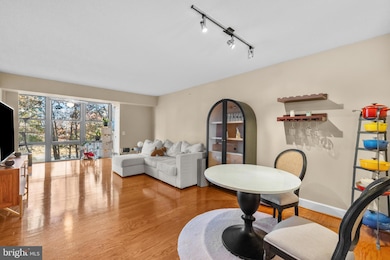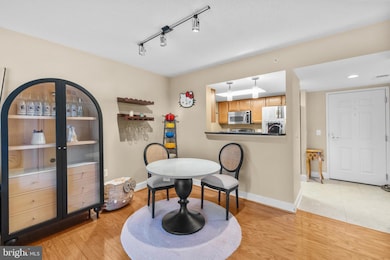Carlton House @ Reston Town Center 11800 Sunset Hills Rd Unit 409 Floor 4 Reston, VA 20190
Lake Anne NeighborhoodEstimated payment $2,674/month
Highlights
- Concierge
- Fitness Center
- Clubhouse
- Langston Hughes Middle School Rated A-
- Gated Community
- 5-minute walk to Presidents Park
About This Home
This immaculate one-bedroom, one-bath condo offers exceptional convenience near Reston Town Center, Dulles Airport, Route 28, and I-66. The home has been meticulously maintained and features gleaming hardwood floors throughout, a spacious bathroom with tile flooring, and a spacious bedroom. The kitchen boasts stainless steel appliances and ample cabinet space. An in-unit washer and dryer add to the ease of living.
Move-in ready, this condo combines comfort and style with access to an array of amenities at Carlton House, including a rooftop pool and patio, fitness center with locker room and sauna, party room with pool table, movie room, café, concierge service, and underground garage parking.
Listing Agent
Kamran Saleem
(703) 625-5571 ks@ksreg.com Redfin Corporation License #0225062330 Listed on: 11/13/2025

Open House Schedule
-
Sunday, November 16, 20251:00 to 3:00 pm11/16/2025 1:00:00 PM +00:0011/16/2025 3:00:00 PM +00:00Add to Calendar
Property Details
Home Type
- Condominium
Est. Annual Taxes
- $4,094
Year Built
- Built in 2005
HOA Fees
- $518 Monthly HOA Fees
Home Design
- Entry on the 4th floor
- Brick Exterior Construction
Interior Spaces
- 833 Sq Ft Home
- Property has 1 Level
- Ceiling Fan
- Window Treatments
Kitchen
- Cooktop
- Built-In Microwave
- Dishwasher
- Disposal
Bedrooms and Bathrooms
- 1 Main Level Bedroom
- 1 Full Bathroom
Laundry
- Dryer
- Washer
Parking
- Assigned parking located at #29
- Parking Lot
- 1 Assigned Parking Space
Accessible Home Design
- Accessible Elevator Installed
Schools
- Lake Anne Elementary School
- Hughes Middle School
- South Lakes High School
Utilities
- Forced Air Heating and Cooling System
- Air Filtration System
- Natural Gas Water Heater
Listing and Financial Details
- Assessor Parcel Number 0173 19 0409
Community Details
Overview
- Association fees include common area maintenance, trash
- High-Rise Condominium
- Carlton House Condo
- Carlton House Condo Community
- Carlton House Subdivision
Amenities
- Concierge
- Common Area
- Game Room
- Billiard Room
- Meeting Room
- Party Room
- Community Library
- Convenience Store
Recreation
- Jogging Path
Pet Policy
- Pets allowed on a case-by-case basis
Security
- Gated Community
Map
About Carlton House @ Reston Town Center
Home Values in the Area
Average Home Value in this Area
Tax History
| Year | Tax Paid | Tax Assessment Tax Assessment Total Assessment is a certain percentage of the fair market value that is determined by local assessors to be the total taxable value of land and additions on the property. | Land | Improvement |
|---|---|---|---|---|
| 2025 | $4,021 | $334,440 | $67,000 | $267,440 |
| 2024 | $4,021 | $327,880 | $66,000 | $261,880 |
| 2023 | $3,923 | $327,880 | $66,000 | $261,880 |
| 2022 | $3,857 | $318,330 | $64,000 | $254,330 |
| 2021 | $3,952 | $318,330 | $64,000 | $254,330 |
| 2020 | $3,723 | $297,500 | $60,000 | $237,500 |
| 2019 | $3,723 | $297,500 | $60,000 | $237,500 |
| 2018 | $3,319 | $288,580 | $58,000 | $230,580 |
| 2017 | $3,748 | $310,300 | $62,000 | $248,300 |
| 2016 | $4,066 | $337,280 | $67,000 | $270,280 |
| 2015 | $4,088 | $351,540 | $70,000 | $281,540 |
| 2014 | $3,809 | $328,190 | $66,000 | $262,190 |
Property History
| Date | Event | Price | List to Sale | Price per Sq Ft | Prior Sale |
|---|---|---|---|---|---|
| 11/13/2025 11/13/25 | For Sale | $345,000 | +4.5% | $414 / Sq Ft | |
| 11/13/2024 11/13/24 | For Sale | $330,000 | 0.0% | $396 / Sq Ft | |
| 11/01/2024 11/01/24 | Sold | $330,000 | -- | $396 / Sq Ft | View Prior Sale |
| 10/07/2024 10/07/24 | Pending | -- | -- | -- |
Purchase History
| Date | Type | Sale Price | Title Company |
|---|---|---|---|
| Warranty Deed | $330,000 | Chicago Title |
Mortgage History
| Date | Status | Loan Amount | Loan Type |
|---|---|---|---|
| Open | $231,000 | New Conventional |
Source: Bright MLS
MLS Number: VAFX2278546
APN: 0173-19-0409
- 1855 Stratford Park Place Unit 303
- 11775 Stratford House Place Unit 206
- 1851 Stratford Park Place Unit 212
- 11776 Stratford House Place Unit 507
- 11776 Stratford House Place Unit 907
- Frost Plan at Sunset Station - Condo
- 1809 Ivy Oak Square Unit 61
- 2 American Dream Way Unit FROST
- Whitman Plan at Sunset Station - Townhomes
- 0 American Dream Way Unit VAFX2267242
- 11638 American Dream Way
- 1830 Fountain Dr Unit 1405
- 1830 Fountain Dr Unit 1106
- 11646 American Dream Way
- 11648 American Dream Way
- 1780 Jonathan Way Unit 1780-A
- 11650 American Dream Way
- 11990 Market St Unit 614
- 11990 Market St Unit 1202
- 12025 New Dominion Pkwy Unit 311
- 11800 Sunset Hills Rd Unit 524
- 11800 Sunset Hills Rd Unit 722
- 11800 Sunset Hills Rd Unit 419
- 11776 Stratford House Place Unit 1004
- 1815A Sycamore Valley Dr
- 1900 Oracle Way
- 11911 Freedom Dr Unit ID1043305P
- 11911 Freedom Dr Unit ID1039947P
- 11911 Freedom Dr Unit ID1043417P
- 11911 Freedom Dr Unit ID1042373P
- 11911 Freedom Dr Unit ID1039952P
- 11911 Freedom Dr Unit ID1039944P
- 11911 Freedom Dr Unit ID1039943P
- 11850 Freedom Dr Unit FL12-ID847
- 11850 Freedom Dr Unit FL16-ID845
- 11850 Freedom Dr Unit FL19-ID849
- 11850 Freedom Dr
- 1800 Jonathan Way
- 11703 Olde English Dr Unit B
- 12025 Town Square St Unit FL5-ID1143
