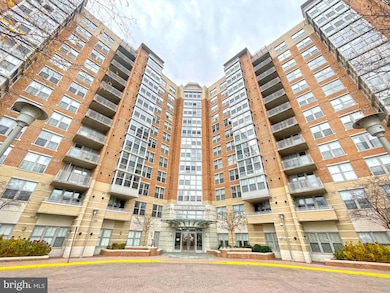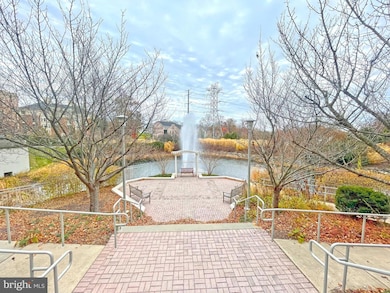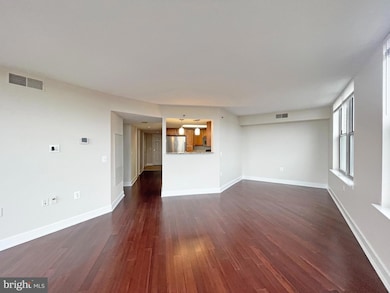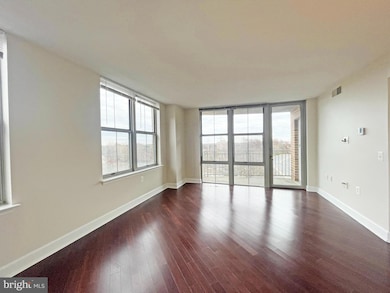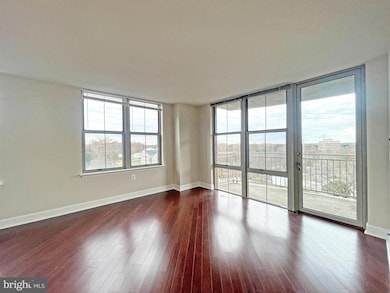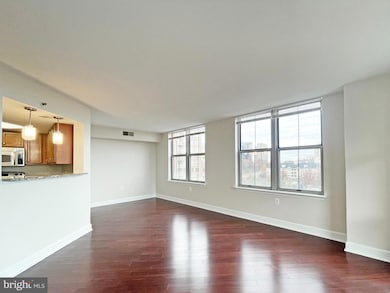Carlton House @ Reston Town Center 11800 Sunset Hills Rd Unit 722 Floor 7 Reston, VA 20190
Lake Anne NeighborhoodHighlights
- Fitness Center
- 24-Hour Security
- Open Floorplan
- Langston Hughes Middle School Rated A-
- City View
- 5-minute walk to Presidents Park
About This Home
Gorgeous 2 Bedroom, 2 Bath condo with panoramic views of Reston in sought after Carlton House. Beautiful wood floors throughout, new paint, spacious bedrooms with walk-in closets & updated en-suite baths, open kitchen with stainless steel appliances & granite countertops, separate living and dining areas, private balcony overlooking pond. 2 GARAGE SPACES included! Minutes to major commuter routes, Reston Station, shopping, dining and entertainment.
Listing Agent
(703) 201-4907 kbrown@longandfoster.com Long & Foster Real Estate, Inc. Listed on: 11/01/2025

Condo Details
Home Type
- Condominium
Est. Annual Taxes
- $5,815
Year Built
- Built in 2005
Parking
- 2 Car Attached Garage
- Basement Garage
- 2 Assigned Parking Spaces
Home Design
- Colonial Architecture
- Entry on the 7th floor
- Brick Exterior Construction
Interior Spaces
- 1,177 Sq Ft Home
- Property has 1 Level
- Open Floorplan
- Ceiling Fan
Kitchen
- Breakfast Area or Nook
- Electric Oven or Range
- Built-In Microwave
- Ice Maker
- Dishwasher
- Stainless Steel Appliances
- Upgraded Countertops
- Disposal
Flooring
- Wood
- Ceramic Tile
Bedrooms and Bathrooms
- 2 Main Level Bedrooms
- En-Suite Bathroom
- Walk-In Closet
- 2 Full Bathrooms
- Bathtub with Shower
- Walk-in Shower
Laundry
- Laundry in unit
- Dryer
- Washer
Accessible Home Design
- Accessible Elevator Installed
- Doors with lever handles
Utilities
- Forced Air Heating and Cooling System
- Natural Gas Water Heater
Additional Features
- Property is in excellent condition
Listing and Financial Details
- Residential Lease
- Security Deposit $2,800
- $250 Move-In Fee
- Tenant pays for all utilities
- Rent includes hoa/condo fee
- No Smoking Allowed
- 12-Month Min and 24-Month Max Lease Term
- Available 11/1/25
- Assessor Parcel Number 0173 19 0722
Community Details
Overview
- Property has a Home Owners Association
- $250 Other One-Time Fees
- High-Rise Condominium
- Carlton House Condo Community
- Carlton House Subdivision
Amenities
- Fax or Copying Available
- Common Area
- Meeting Room
- Convenience Store
Recreation
Pet Policy
- No Pets Allowed
Security
- 24-Hour Security
- Front Desk in Lobby
Map
About Carlton House @ Reston Town Center
Source: Bright MLS
MLS Number: VAFX2276294
APN: 0173-19-0722
- 1855 Stratford Park Place Unit 312
- 1855 Stratford Park Place Unit 303
- 11775 Stratford House Place Unit 206
- 1851 Stratford Park Place Unit 212
- 11776 Stratford House Place Unit 601
- 11776 Stratford House Place Unit 507
- 1809 Ivy Oak Square Unit 61
- 11638 American Dream Way
- Whitman Plan at Sunset Station
- 0 American Dream Way Unit VAFX2267242
- 11710 Olde English Dr Unit 11710-B
- 1830 Fountain Dr Unit 1405
- 1830 Fountain Dr Unit 1106
- 11646 American Dream Way
- 11648 American Dream Way
- 1780 Jonathan Way Unit 1780-A
- 11650 American Dream Way
- 11990 Market St Unit 614
- 11990 Market St Unit 1202
- 12025 New Dominion Pkwy Unit 311
- 11800 Sunset Hills Rd Unit 524
- 11800 Sunset Hills Rd Unit 419
- 11776 Stratford House Place Unit 1004
- 1815A Sycamore Valley Dr
- 1900 Oracle Way
- 11911 Freedom Dr Unit ID1039947P
- 11911 Freedom Dr Unit ID1039945P
- 11911 Freedom Dr Unit ID1039944P
- 11911 Freedom Dr Unit ID1039943P
- 11850 Freedom Dr Unit FL12-ID847
- 11850 Freedom Dr Unit FL16-ID845
- 11850 Freedom Dr Unit FL19-ID849
- 11850 Freedom Dr
- 1800 Jonathan Way
- 11703 Olde English Dr Unit B
- 12025 Town Square St Unit FL5-ID1143
- 12025 Town Square St Unit FL4-ID1142
- 12025 Town Square St Unit FL6-ID836
- 12025 Town Square St Unit FL11-ID830
- 12025 Town Square St Unit FL8-ID838

