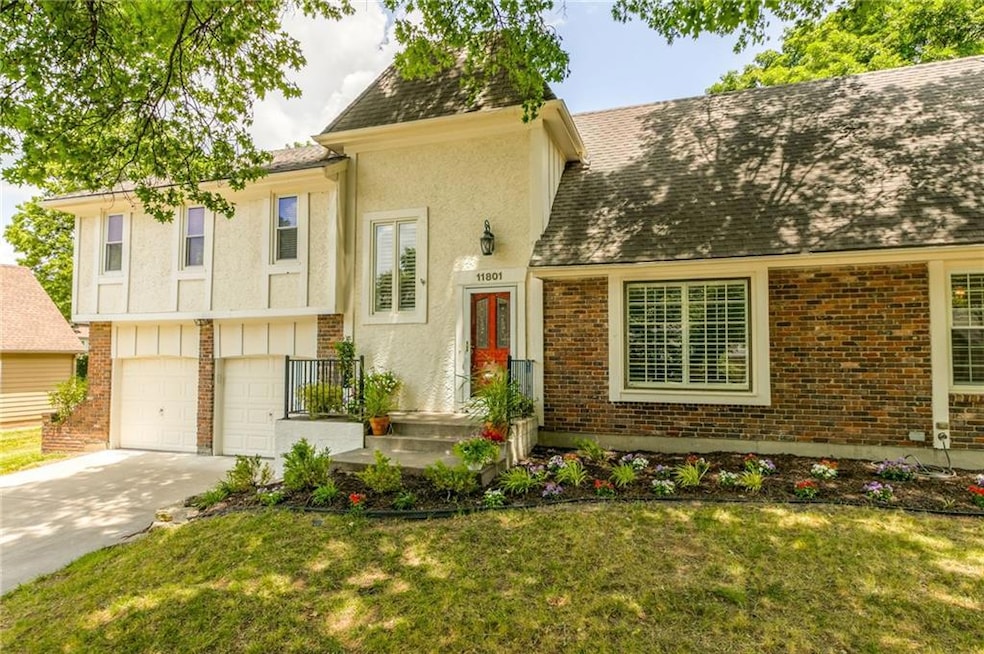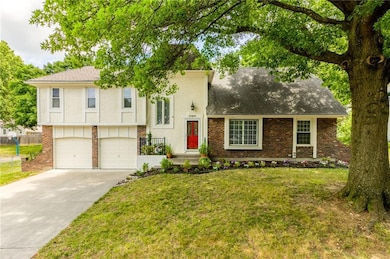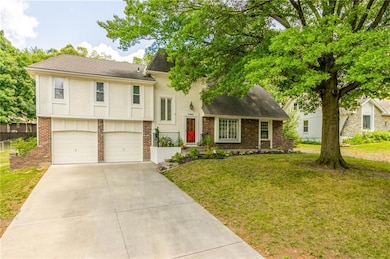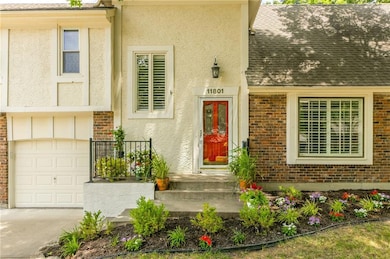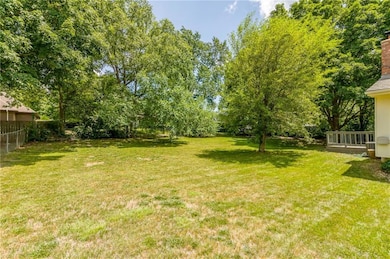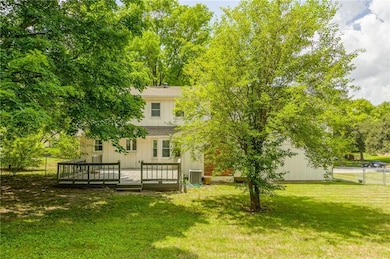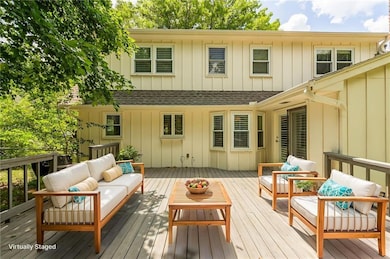
11801 Avila Dr Kansas City, MO 64114
Verona Hills NeighborhoodEstimated payment $2,825/month
Highlights
- Deck
- Traditional Architecture
- Separate Formal Living Room
- Recreation Room
- Wood Flooring
- Formal Dining Room
About This Home
Seller listened to feedback and made MORE improvements! NEW carpet on stairs, NEW paint in all bedrooms and NEW landscaping, and had the home soft washed and air ducts cleaned. Plus in February 2025 over $48K in repairs, updates and painting, including LVP throughout. This is a beautifully updated 4-bedroom, 2.1-bath home on picturesque, tree-lined Avila Drive in highly sought-after Verona Hills! This move-in ready gem offers modern updates throughout while maintaining timeless character. Step into the impressive two-story foyer and enjoy spacious formal living and dining areas, a large family room with fireplace and built-ins, and plantation shutters throughout the main level. The light-filled, eat-in kitchen features new LVP flooring, granite countertops, and stainless steel appliances, with a conveniently located half bath and laundry just off the kitchen. Upstairs, the generous primary suite includes multiple closets, a sitting area and a private en-suite bath. Two of the secondary bedrooms feature walk-in closets, and the updated hall bath includes double vanities for added convenience.
The lower level provides flexibility—perfect as a second family room, game room, or simply extra storage. Situated on a large lot, the backyard offers privacy and ample space for entertaining or play. All of this in a prime location near parks, highway access, shopping, and dining. Don't miss the opportunity to call this Verona Hills beauty your next home—where updates meet opportunity! Updated photography later 7/4.
Listing Agent
Keller Williams Platinum Prtnr Brokerage Phone: 816-820-4342 License #2014010162 Listed on: 05/03/2025

Co-Listing Agent
Keller Williams Platinum Prtnr Brokerage Phone: 816-820-4342 License #2016006841
Home Details
Home Type
- Single Family
Est. Annual Taxes
- $5,630
Year Built
- Built in 1975
Lot Details
- 0.36 Acre Lot
- West Facing Home
- Aluminum or Metal Fence
- Paved or Partially Paved Lot
HOA Fees
- $13 Monthly HOA Fees
Parking
- 2 Car Attached Garage
- Inside Entrance
- Front Facing Garage
Home Design
- Traditional Architecture
- Frame Construction
- Composition Roof
Interior Spaces
- Wet Bar
- Built-In Features
- Ceiling Fan
- Thermal Windows
- Entryway
- Family Room with Fireplace
- Family Room Downstairs
- Separate Formal Living Room
- Formal Dining Room
- Recreation Room
- Laundry closet
- Basement
Kitchen
- Eat-In Kitchen
- Gas Range
- Dishwasher
- Stainless Steel Appliances
- Disposal
Flooring
- Wood
- Carpet
- Ceramic Tile
Bedrooms and Bathrooms
- 4 Bedrooms
- Walk-In Closet
Home Security
- Storm Doors
- Fire and Smoke Detector
Outdoor Features
- Deck
- Porch
Schools
- Martin City Elementary School
- Grandview High School
Additional Features
- City Lot
- Forced Air Heating and Cooling System
Community Details
- Association fees include trash
- Verona Hills Homes Association
- Verona Hills Subdivision
Listing and Financial Details
- Exclusions: See disclosure
- Assessor Parcel Number 65-520-20-05-00-0-00-000
- $0 special tax assessment
Map
Home Values in the Area
Average Home Value in this Area
Tax History
| Year | Tax Paid | Tax Assessment Tax Assessment Total Assessment is a certain percentage of the fair market value that is determined by local assessors to be the total taxable value of land and additions on the property. | Land | Improvement |
|---|---|---|---|---|
| 2024 | $5,733 | $67,553 | $10,507 | $57,046 |
| 2023 | $5,630 | $67,553 | $12,844 | $54,709 |
| 2022 | $5,450 | $60,610 | $7,201 | $53,409 |
| 2021 | $5,449 | $60,610 | $7,201 | $53,409 |
| 2020 | $4,525 | $53,216 | $7,201 | $46,015 |
| 2019 | $4,316 | $53,216 | $7,201 | $46,015 |
| 2018 | $3,908 | $45,764 | $7,580 | $38,184 |
| 2017 | $3,908 | $45,764 | $7,580 | $38,184 |
| 2016 | $3,652 | $42,113 | $8,030 | $34,083 |
| 2014 | $3,630 | $41,287 | $7,872 | $33,415 |
Property History
| Date | Event | Price | Change | Sq Ft Price |
|---|---|---|---|---|
| 08/02/2025 08/02/25 | Pending | -- | -- | -- |
| 07/04/2025 07/04/25 | Price Changed | $430,000 | 0.0% | $137 / Sq Ft |
| 07/04/2025 07/04/25 | For Sale | $430,000 | +1.2% | $137 / Sq Ft |
| 06/30/2025 06/30/25 | Off Market | -- | -- | -- |
| 06/27/2025 06/27/25 | Price Changed | $425,000 | -1.2% | $135 / Sq Ft |
| 06/19/2025 06/19/25 | Price Changed | $430,000 | -1.1% | $137 / Sq Ft |
| 06/11/2025 06/11/25 | Price Changed | $435,000 | -1.1% | $138 / Sq Ft |
| 06/03/2025 06/03/25 | Price Changed | $440,000 | -1.1% | $140 / Sq Ft |
| 05/30/2025 05/30/25 | Price Changed | $445,000 | -1.1% | $141 / Sq Ft |
| 05/09/2025 05/09/25 | For Sale | $450,000 | +13.9% | $143 / Sq Ft |
| 02/14/2025 02/14/25 | Sold | -- | -- | -- |
| 01/02/2025 01/02/25 | Pending | -- | -- | -- |
| 10/17/2024 10/17/24 | For Sale | $395,000 | +72.1% | $151 / Sq Ft |
| 05/23/2014 05/23/14 | Sold | -- | -- | -- |
| 04/08/2014 04/08/14 | Pending | -- | -- | -- |
| 03/17/2014 03/17/14 | For Sale | $229,500 | -- | $90 / Sq Ft |
Purchase History
| Date | Type | Sale Price | Title Company |
|---|---|---|---|
| Interfamily Deed Transfer | -- | None Available | |
| Warranty Deed | -- | Assured Quality Title Co | |
| Interfamily Deed Transfer | -- | -- | |
| Interfamily Deed Transfer | -- | -- |
Mortgage History
| Date | Status | Loan Amount | Loan Type |
|---|---|---|---|
| Open | $389,500 | New Conventional | |
| Closed | $30,000 | Credit Line Revolving | |
| Closed | $130,000 | New Conventional |
Similar Homes in the area
Source: Heartland MLS
MLS Number: 2547228
APN: 65-520-20-05-00-0-00-000
- 11809 Glen Arbor Terrace
- 11605 Glen Arbor Terrace
- 101 W Minor Dr
- 209 W 115th Terrace
- 11703 Wornall Rd
- 732 W 121st St
- 1105 W Santa fe Trail
- 12200 Avila Dr
- 11800 Madison Ave
- 706 W 115th St
- 11800 Locust St
- 12121 Walnut St
- 200 E 114th Terrace
- 8 E 122nd St
- 4 E 113th Terrace
- 11314 Wornall Rd
- 108 E 122nd St
- 112 E 122nd St
- 12201 Walnut St
- 12208 Walnut St
