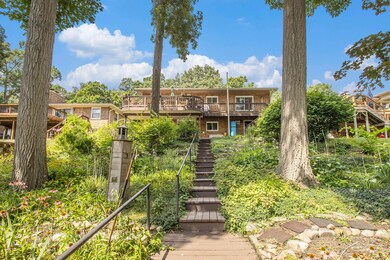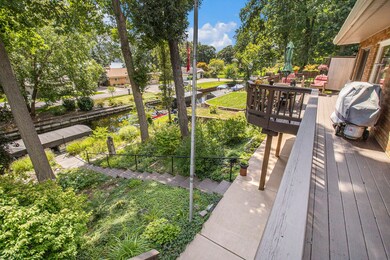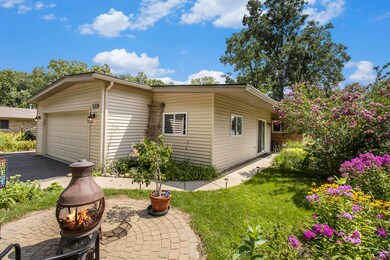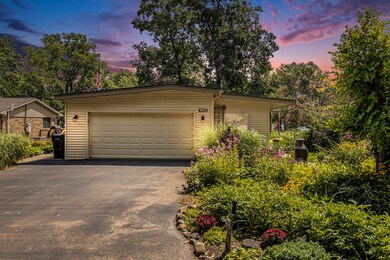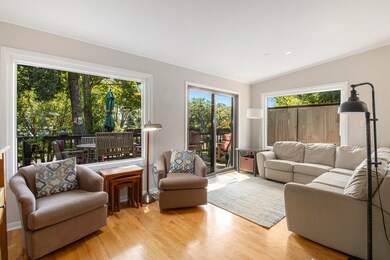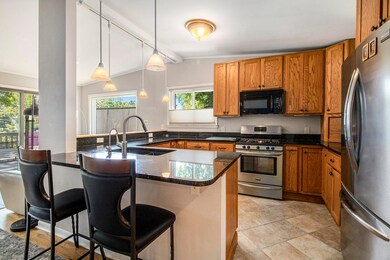
$549,900
- 3 Beds
- 1.5 Baths
- 1,144 Sq Ft
- 11920 Portage Lake Ave
- Pinckney, MI
Beautiful Ranch on quiet canal frontage on Portage Lake. Enjoy boating this summer on the entire Portage Chain of Lakes, including Big Portage, Little Portage, Base Line, Whitewood, Gallagher, Strawberry, and Zukey Lakes. Home has been upgraded throughout (see documents for list of updates)! Soak up the sun from the fabulous concrete patio and gazebo in the back yard. Absolutely Pristine 2-Car
Dina Sabuda Sabuda & Associates LLC

