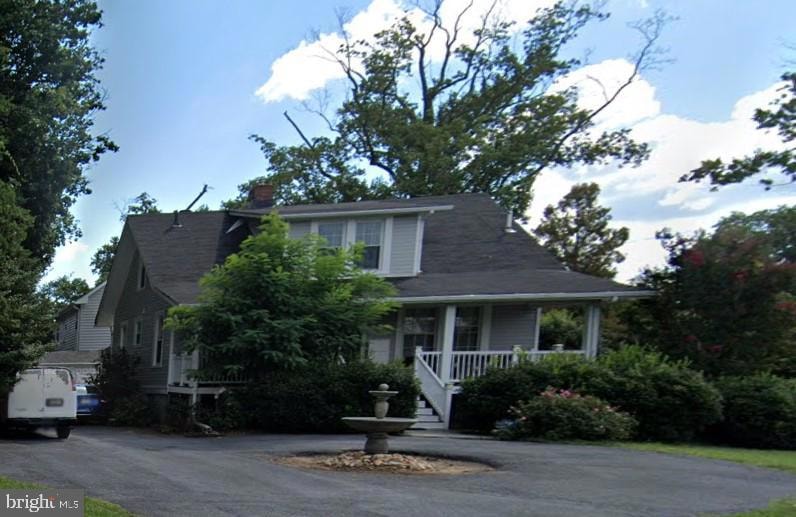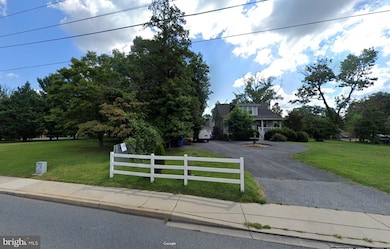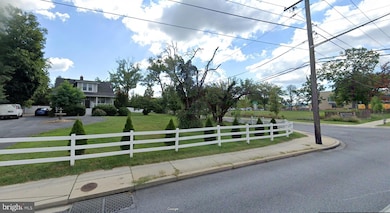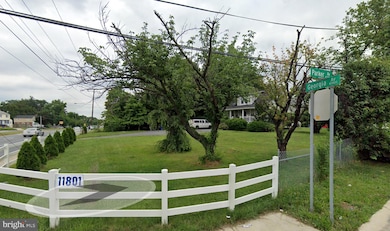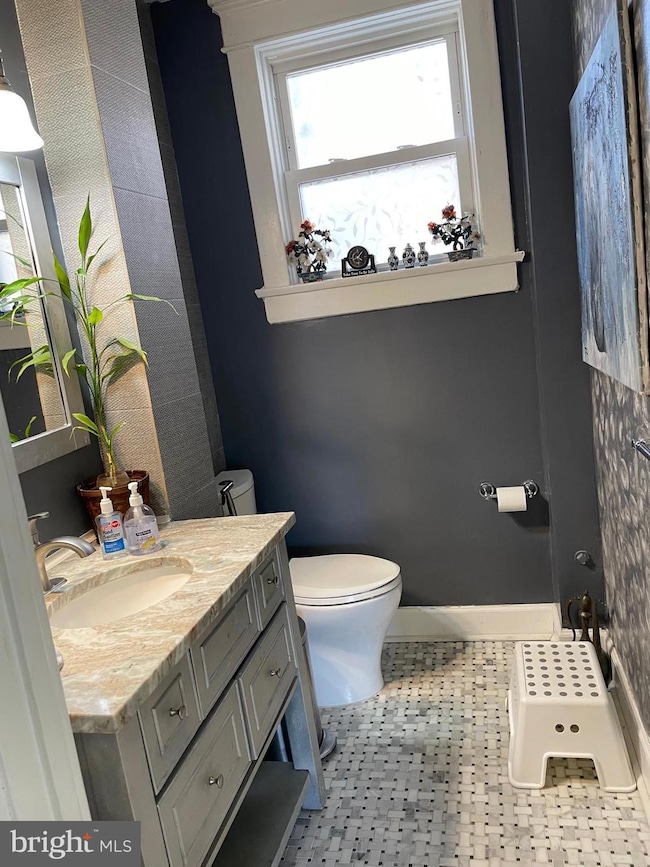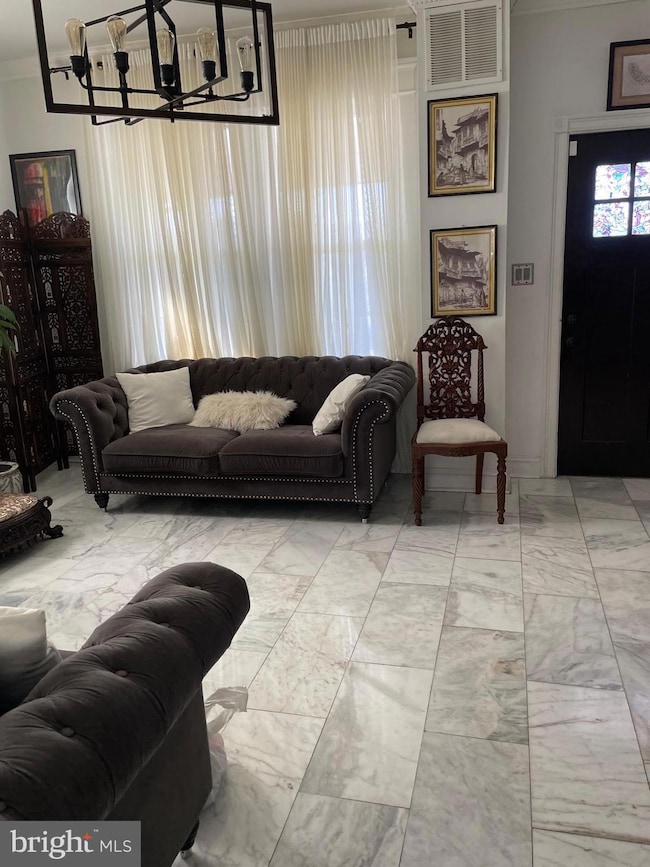
11801 Georgia Ave Silver Spring, MD 20902
Highlights
- Cape Cod Architecture
- Traditional Floor Plan
- Game Room
- Premium Lot
- No HOA
- 1-minute walk to Wheaton Local Park
About This Home
As of July 2025Price improved, make an offer, don't be shy. Lender Credit $ 10 K, pulse seller credit $5K
This property stands out due to its exceptional value, being located on land zoned R-90. This zoning designation allows for the development of either four townhouses or a high-density residential building with multiple condos, with restrictions applied. It could also be used as an office right now. The zoning is already in place, but an application with the county will be required to initiate the building process and turn your vision into reality.
You can either start your project immediately or live in this beautiful house and then start your project later.
This opportunity is perfect for builders or visionaries dreaming of owning a multi-family property in a prime location. The property is situated in a vibrant commercial area, surrounded by thriving shops—offering unmatched potential and convenience.
The seller is offering $5,000 credit to repair the front roof column of the house that was damaged in the recent snowstorm.
Seize this rare, one-of-a-kind opportunity to invest in a property with endless possibilities. Don’t let this incredible chance slip away!
Last Agent to Sell the Property
KW United License #SP200201840 Listed on: 02/01/2025

Home Details
Home Type
- Single Family
Est. Annual Taxes
- $5,371
Year Built
- Built in 1920 | Remodeled in 2018
Lot Details
- 0.37 Acre Lot
- Partially Fenced Property
- Landscaped
- Premium Lot
- Property is zoned R90
Parking
- Off-Street Parking
Home Design
- Cape Cod Architecture
- Brick Exterior Construction
- Asphalt Roof
Interior Spaces
- Property has 3 Levels
- Traditional Floor Plan
- Insulated Windows
- Window Treatments
- Insulated Doors
- Living Room
- Dining Area
- Den
- Game Room
- Storage Room
- Washer
- Finished Basement
- Exterior Basement Entry
- Disposal
Bedrooms and Bathrooms
- En-Suite Primary Bedroom
Outdoor Features
- Porch
Schools
- Kemp Mill Elementary School
- Odessa Shannon Middle School
- Northwood High School
Utilities
- Central Heating and Cooling System
- Natural Gas Water Heater
Community Details
- No Home Owners Association
- Arcola Subdivision
Listing and Financial Details
- Tax Lot 30
- Assessor Parcel Number 161303774307
Ownership History
Purchase Details
Purchase Details
Purchase Details
Purchase Details
Home Financials for this Owner
Home Financials are based on the most recent Mortgage that was taken out on this home.Purchase Details
Home Financials for this Owner
Home Financials are based on the most recent Mortgage that was taken out on this home.Similar Homes in Silver Spring, MD
Home Values in the Area
Average Home Value in this Area
Purchase History
| Date | Type | Sale Price | Title Company |
|---|---|---|---|
| Deed | $104,633 | Attorney | |
| Deed | $500,000 | -- | |
| Deed | $500,000 | -- | |
| Deed | $470,500 | -- | |
| Deed | $470,500 | -- |
Mortgage History
| Date | Status | Loan Amount | Loan Type |
|---|---|---|---|
| Open | $343,406 | No Value Available | |
| Previous Owner | $300,000 | New Conventional | |
| Previous Owner | $376,000 | Purchase Money Mortgage | |
| Previous Owner | $376,000 | Purchase Money Mortgage |
Property History
| Date | Event | Price | Change | Sq Ft Price |
|---|---|---|---|---|
| 07/25/2025 07/25/25 | Sold | $680,000 | -2.7% | $560 / Sq Ft |
| 07/12/2025 07/12/25 | Pending | -- | -- | -- |
| 06/09/2025 06/09/25 | Price Changed | $699,000 | -6.8% | $575 / Sq Ft |
| 02/01/2025 02/01/25 | For Sale | $750,000 | +100.0% | $617 / Sq Ft |
| 04/26/2018 04/26/18 | Sold | $375,000 | 0.0% | $207 / Sq Ft |
| 03/11/2018 03/11/18 | Pending | -- | -- | -- |
| 03/02/2018 03/02/18 | For Sale | $375,000 | -- | $207 / Sq Ft |
Tax History Compared to Growth
Tax History
| Year | Tax Paid | Tax Assessment Tax Assessment Total Assessment is a certain percentage of the fair market value that is determined by local assessors to be the total taxable value of land and additions on the property. | Land | Improvement |
|---|---|---|---|---|
| 2024 | -- | $360,100 | $0 | $0 |
| 2023 | -- | $333,200 | $0 | $0 |
| 2022 | $2,469 | $306,300 | $223,600 | $82,700 |
| 2021 | -- | $303,800 | $0 | $0 |
| 2020 | $0 | $301,300 | $0 | $0 |
| 2017 | $3,421 | $298,800 | $0 | $0 |
| 2016 | -- | $298,800 | $0 | $0 |
| 2015 | -- | $298,800 | $0 | $0 |
| 2014 | -- | $298,800 | $0 | $0 |
Agents Affiliated with this Home
-
I
Seller's Agent in 2025
Ibteesam Al Slimawy
KW United
-
H
Buyer's Agent in 2025
Heather Yang
RE/MAX
-
M
Seller's Agent in 2018
Michael Ray
Sunshine Properties Inc.
-
H
Seller Co-Listing Agent in 2018
Helen Ray
Sunshine Properties Inc.
-
N
Buyer's Agent in 2018
Nancy Afifi
Realty Advantage
Map
Source: Bright MLS
MLS Number: MDMC2161348
APN: 13-01093112
- 11807 Grandview Ave
- 2610 Parker Ave
- 2507 Weisman Rd
- 12027 Saw Mill Ct
- 2228 Highfly Terrace
- 12035 Saw Mill Ct
- 2649 Cory Terrace
- 11509 Amherst Ave Unit 1
- 11601 Elkin St Unit 1
- 2820 Harris Ave
- 2509 Mason St
- 2803 Henderson Ave
- 12212 Judson Rd
- 2609 Fenimore Rd
- 2911 Collins Ave
- 1912 Arcola Ave
- 2903 Kingswell Dr
- 12124 Livingston St
- 3013 Henderson Ave
- 2920 Weisman Rd
