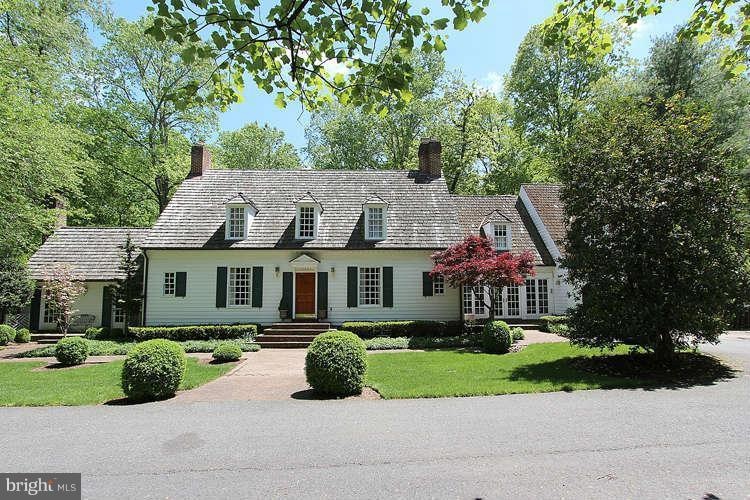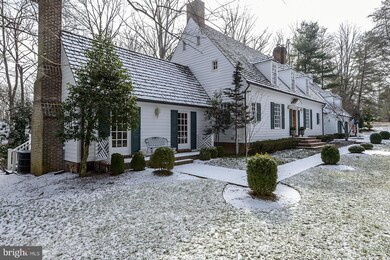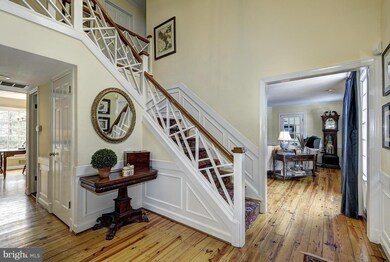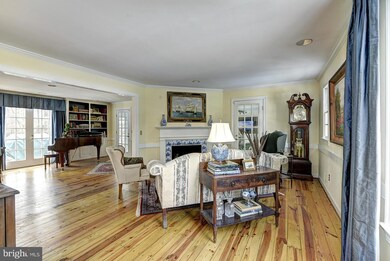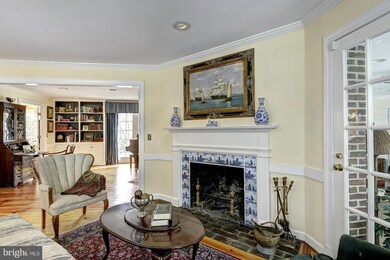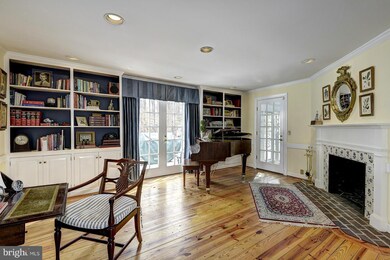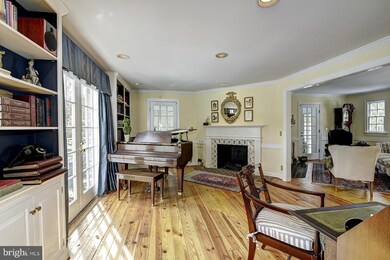
11801 Glen Mill Rd Potomac, MD 20854
Highlights
- Gourmet Country Kitchen
- View of Trees or Woods
- Colonial Architecture
- Wayside Elementary School Rated A
- Curved or Spiral Staircase
- 5-minute walk to Watts Branch Park ( no public access points- undeveloped conservation land)
About This Home
As of May 2014Exquisite reproduction of the historic Nelson-Galt home in Colonial Williamsburg. Classic Brendan O'Neill construction w/exemplary attention to detail - antique brick, fireplaces w/Delft tiles, Chinese Chippendale Railings, 5" pine floors, custom millwork, boxwood landscaping. Charming from the minute you enter the drive. Modern interior amenities inclu. renov. kitchen, updated MBA. over 4,500 SF
Last Agent to Sell the Property
Washington Fine Properties, LLC License #SP00094539 Listed on: 02/19/2014

Home Details
Home Type
- Single Family
Est. Annual Taxes
- $11,995
Year Built
- Built in 1977 | Remodeled in 2010
Lot Details
- 1.25 Acre Lot
- Extensive Hardscape
- Property is in very good condition
- Property is zoned RE2
Parking
- 2 Car Attached Garage
- Garage Door Opener
- Circular Driveway
Property Views
- Woods
- Garden
Home Design
- Colonial Architecture
- Shake Roof
- Masonite
Interior Spaces
- 4,034 Sq Ft Home
- Property has 3 Levels
- Traditional Floor Plan
- Wet Bar
- Curved or Spiral Staircase
- Built-In Features
- Chair Railings
- Crown Molding
- Wainscoting
- Beamed Ceilings
- Cathedral Ceiling
- Recessed Lighting
- 4 Fireplaces
- Screen For Fireplace
- Fireplace Mantel
- Double Pane Windows
- Window Treatments
- Window Screens
- French Doors
- Atrium Doors
- Six Panel Doors
- Entrance Foyer
- Family Room Off Kitchen
- Sitting Room
- Living Room
- Dining Room
- Game Room
- Solarium
- Wood Flooring
- Alarm System
Kitchen
- Gourmet Country Kitchen
- Double Oven
- Six Burner Stove
- Cooktop
- Extra Refrigerator or Freezer
- Ice Maker
- Dishwasher
- Kitchen Island
- Upgraded Countertops
- Disposal
Bedrooms and Bathrooms
- 5 Bedrooms
- En-Suite Primary Bedroom
- En-Suite Bathroom
- In-Law or Guest Suite
- 4.5 Bathrooms
- Whirlpool Bathtub
Laundry
- Front Loading Dryer
- Front Loading Washer
Finished Basement
- Heated Basement
- Walk-Out Basement
- Basement Fills Entire Space Under The House
- Connecting Stairway
- Rear Basement Entry
- Basement Windows
Outdoor Features
- Deck
- Enclosed patio or porch
- Shed
Utilities
- Forced Air Heating and Cooling System
- Heating System Uses Oil
- Heat Pump System
- Well
- Electric Water Heater
- Septic Tank
- Cable TV Available
Community Details
- No Home Owners Association
- Built by BRANDAN O'NEILL
- Potomac Outside Subdivision, Nelson Galt Reproduction Floorplan
Listing and Financial Details
- Tax Lot 5
- Assessor Parcel Number 161001772411
Ownership History
Purchase Details
Home Financials for this Owner
Home Financials are based on the most recent Mortgage that was taken out on this home.Purchase Details
Similar Homes in the area
Home Values in the Area
Average Home Value in this Area
Purchase History
| Date | Type | Sale Price | Title Company |
|---|---|---|---|
| Deed | $1,125,000 | Sage Title Group Llc | |
| Deed | $875,000 | -- |
Mortgage History
| Date | Status | Loan Amount | Loan Type |
|---|---|---|---|
| Open | $109,000 | Credit Line Revolving | |
| Open | $719,500 | New Conventional | |
| Closed | $625,500 | New Conventional | |
| Previous Owner | $690,400 | Stand Alone Second | |
| Previous Owner | $250,000 | Credit Line Revolving |
Property History
| Date | Event | Price | Change | Sq Ft Price |
|---|---|---|---|---|
| 06/04/2025 06/04/25 | For Sale | $1,649,000 | +46.6% | $409 / Sq Ft |
| 05/01/2014 05/01/14 | Sold | $1,125,000 | -6.1% | $279 / Sq Ft |
| 03/02/2014 03/02/14 | Pending | -- | -- | -- |
| 02/19/2014 02/19/14 | For Sale | $1,198,000 | -- | $297 / Sq Ft |
Tax History Compared to Growth
Tax History
| Year | Tax Paid | Tax Assessment Tax Assessment Total Assessment is a certain percentage of the fair market value that is determined by local assessors to be the total taxable value of land and additions on the property. | Land | Improvement |
|---|---|---|---|---|
| 2024 | $14,495 | $1,196,567 | $0 | $0 |
| 2023 | $13,185 | $1,146,133 | $0 | $0 |
| 2022 | $12,046 | $1,095,700 | $532,800 | $562,900 |
| 2021 | $5,934 | $1,092,367 | $0 | $0 |
| 2020 | $5,934 | $1,089,033 | $0 | $0 |
| 2019 | $11,806 | $1,085,700 | $532,800 | $552,900 |
| 2018 | $11,595 | $1,065,333 | $0 | $0 |
| 2017 | $11,581 | $1,044,967 | $0 | $0 |
| 2016 | -- | $1,024,600 | $0 | $0 |
| 2015 | $10,561 | $1,024,467 | $0 | $0 |
| 2014 | $10,561 | $1,024,333 | $0 | $0 |
Agents Affiliated with this Home
-
Kellyann Dorfman

Seller's Agent in 2025
Kellyann Dorfman
TTR Sotheby's International Realty
(301) 717-4160
92 Total Sales
-
Anne Killeen

Seller's Agent in 2014
Anne Killeen
Washington Fine Properties
(301) 706-0067
14 in this area
167 Total Sales
-
Tamara Kucik

Buyer's Agent in 2014
Tamara Kucik
Real Living at Home
(301) 580-5002
1 in this area
199 Total Sales
Map
Source: Bright MLS
MLS Number: 1002840144
APN: 10-01772411
- 11915 Glen Mill Rd
- 11836 Hunting Ridge Ct
- 11904 Hunting Ridge Ct
- 11013 Homeplace Ln
- 12310 Glen Mill Rd
- 10423 Grey Fox Rd
- 10104 Colebrook Ave
- 12130 Ambleside Dr
- 13017 Glen Rd
- 11409 Highland Farm Ct
- 11013 Riverwood Dr
- 11209 Greenbriar Preserve Ln
- 11400 Highland Farm Ct
- 11721 Ambleside Dr
- 9621 Trailridge Terrace
- 10510 White Clover Terrace
- 9608 Trailridge Terrace
- 11121 Broad Green Dr
- 9605 Reach Rd
- 10922 Broad Green Terrace
