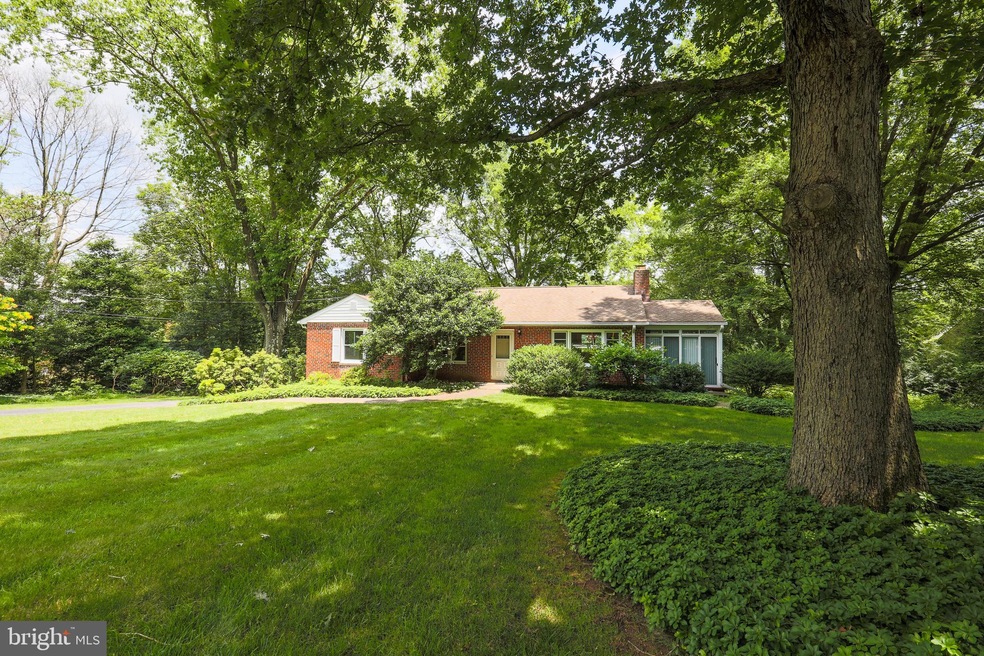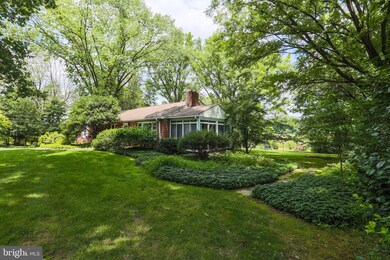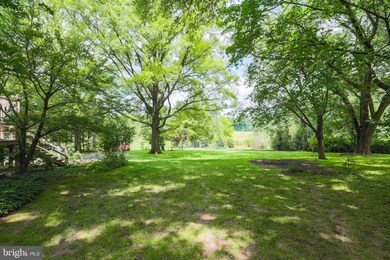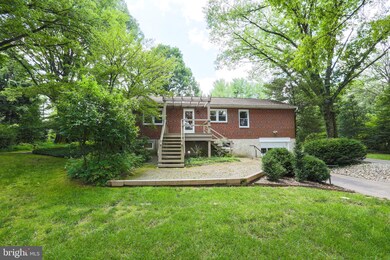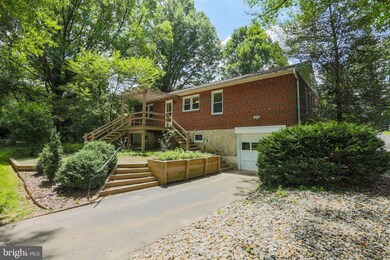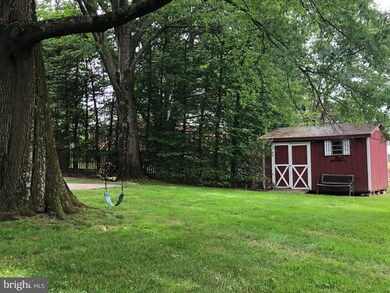
11801 Greenspring Ave Owings Mills, MD 21117
Falls Road Corridor NeighborhoodHighlights
- View of Trees or Woods
- Deck
- Wood Flooring
- Fort Garrison Elementary School Rated 10
- Rambler Architecture
- Attic
About This Home
As of May 2022Seller motivated Chestnut Ridge all brick rancher. Well maintained 3 bedroom 2 full bath. Mature landscapes on this 1 acre park like property. Enjoy the 3 Season Room for entertaining or relaxing, overlooking private lush grounds. Updated kitchen with all appliances. Separate dining room, living room with fireplace. Beautiful hardwood flooring on first floor. Improved lower level with additional room perfect as an office, game room, or workout area. Large garage, gutter guards and replacement windows . Convenient location to 83 and 695.
Home Details
Home Type
- Single Family
Est. Annual Taxes
- $3,258
Year Built
- Built in 1952
Lot Details
- 1.03 Acre Lot
- Landscaped
- Level Lot
- Back Yard
- Property is in very good condition
Parking
- 1 Car Direct Access Garage
- Rear-Facing Garage
- Garage Door Opener
Property Views
- Woods
- Garden
Home Design
- Rambler Architecture
- Brick Exterior Construction
- Shingle Roof
Interior Spaces
- 1,358 Sq Ft Home
- Property has 2 Levels
- Ceiling Fan
- 1 Fireplace
- Replacement Windows
- Dining Area
- Sun or Florida Room
- Attic
Kitchen
- Eat-In Kitchen
- Gas Oven or Range
- <<builtInMicrowave>>
- Dishwasher
Flooring
- Wood
- Carpet
Bedrooms and Bathrooms
- 3 Main Level Bedrooms
Laundry
- Laundry on lower level
- Dryer
- Washer
Improved Basement
- Garage Access
- Exterior Basement Entry
Outdoor Features
- Deck
- Exterior Lighting
- Shed
Schools
- Fort Garrison Elementary School
- Pikesville Middle School
Utilities
- Forced Air Heating and Cooling System
- Vented Exhaust Fan
- Water Treatment System
- Well
- Water Heater
- Water Conditioner
- Septic Tank
- Cable TV Available
Community Details
- No Home Owners Association
- Chestnut Ridge Subdivision
Listing and Financial Details
- Tax Lot 4
- Assessor Parcel Number 04080801054460
Ownership History
Purchase Details
Home Financials for this Owner
Home Financials are based on the most recent Mortgage that was taken out on this home.Purchase Details
Home Financials for this Owner
Home Financials are based on the most recent Mortgage that was taken out on this home.Purchase Details
Similar Homes in Owings Mills, MD
Home Values in the Area
Average Home Value in this Area
Purchase History
| Date | Type | Sale Price | Title Company |
|---|---|---|---|
| Deed | $485,000 | North American Title | |
| Deed | $320,000 | Masters Title & Escrow | |
| Deed | $20,500 | -- |
Mortgage History
| Date | Status | Loan Amount | Loan Type |
|---|---|---|---|
| Open | $485,000 | VA | |
| Previous Owner | $309,037 | New Conventional | |
| Previous Owner | $307,200 | New Conventional |
Property History
| Date | Event | Price | Change | Sq Ft Price |
|---|---|---|---|---|
| 05/03/2022 05/03/22 | Sold | $475,000 | 0.0% | $213 / Sq Ft |
| 04/08/2022 04/08/22 | Pending | -- | -- | -- |
| 03/24/2022 03/24/22 | For Sale | $475,000 | +48.4% | $213 / Sq Ft |
| 10/04/2019 10/04/19 | Sold | $320,000 | -7.2% | $236 / Sq Ft |
| 08/31/2019 08/31/19 | Pending | -- | -- | -- |
| 08/17/2019 08/17/19 | Price Changed | $344,900 | -2.8% | $254 / Sq Ft |
| 07/12/2019 07/12/19 | Price Changed | $354,900 | -2.7% | $261 / Sq Ft |
| 06/17/2019 06/17/19 | Price Changed | $364,900 | +0.1% | $269 / Sq Ft |
| 06/15/2019 06/15/19 | Price Changed | $364,500 | -0.1% | $268 / Sq Ft |
| 06/15/2019 06/15/19 | For Sale | $364,900 | -- | $269 / Sq Ft |
Tax History Compared to Growth
Tax History
| Year | Tax Paid | Tax Assessment Tax Assessment Total Assessment is a certain percentage of the fair market value that is determined by local assessors to be the total taxable value of land and additions on the property. | Land | Improvement |
|---|---|---|---|---|
| 2025 | $4,687 | $429,800 | $150,400 | $279,400 |
| 2024 | $4,687 | $383,533 | $0 | $0 |
| 2023 | $2,074 | $337,267 | $0 | $0 |
| 2022 | $3,555 | $291,000 | $150,400 | $140,600 |
| 2021 | $3,367 | $281,967 | $0 | $0 |
| 2020 | $3,308 | $272,933 | $0 | $0 |
| 2019 | $3,198 | $263,900 | $150,400 | $113,500 |
| 2018 | $3,229 | $263,900 | $150,400 | $113,500 |
| 2017 | $3,287 | $263,900 | $0 | $0 |
| 2016 | $2,826 | $267,300 | $0 | $0 |
| 2015 | $2,826 | $267,300 | $0 | $0 |
| 2014 | $2,826 | $267,300 | $0 | $0 |
Agents Affiliated with this Home
-
Markus Smith

Seller's Agent in 2025
Markus Smith
Samson Properties
(240) 997-5971
1 in this area
115 Total Sales
-
Christopher Chambers

Seller Co-Listing Agent in 2025
Christopher Chambers
Samson Properties
(301) 775-4710
186 Total Sales
-
Missy Miller Aldave

Seller's Agent in 2022
Missy Miller Aldave
Creig Northrop Team of Long & Foster
(410) 409-5147
3 in this area
426 Total Sales
-
Aidan Jones

Seller Co-Listing Agent in 2022
Aidan Jones
Creig Northrop Team of Long & Foster
(410) 952-5766
2 in this area
119 Total Sales
-
Jane Elseroad
J
Seller's Agent in 2019
Jane Elseroad
Long & Foster
(410) 241-3655
6 Total Sales
Map
Source: Bright MLS
MLS Number: MDBC461634
APN: 08-0801054460
- 2218 Caves Rd
- 4 Chartwell Ct
- 13 Sugarvale Way
- 3133 Blendon Rd
- 0 Kelley Ave
- 1721 Broadway Rd
- 11315 John Carroll Rd
- 2407 Greenspring Ave
- 2410 Greenspring Ave
- 2415 Greenspring Ave
- 3116 Blendon Rd
- 2417 Greenspring Ave
- 2003 Belfair Ln
- 2421 Greenspring Ave
- 2416 Greenspring Ave
- 2414 Greenspring Ave
- 0 Park Heights Ave Unit MDBC2079590
- 12220 Worthington Rd
- 9 Westspring Way
- 2312 Velvet Ridge Dr
