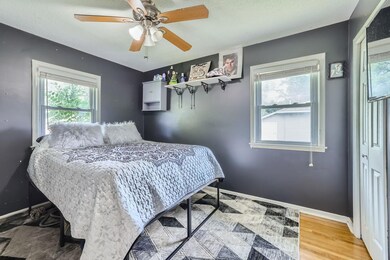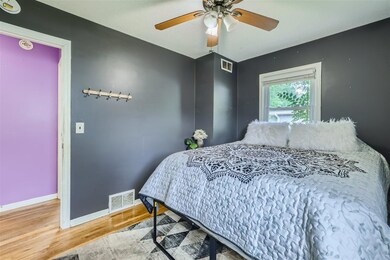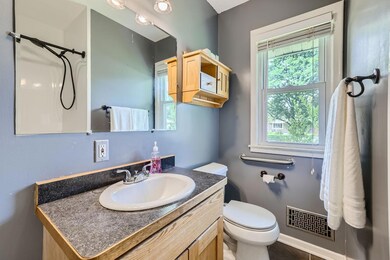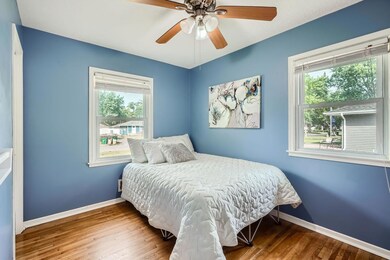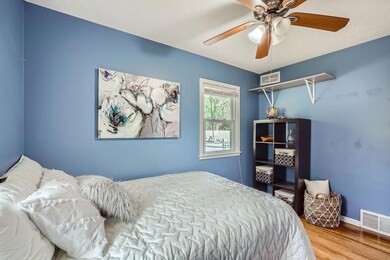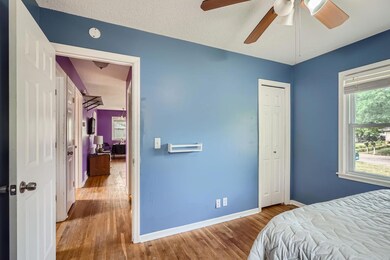
11801 Juniper St NW Coon Rapids, MN 55448
Highlights
- Corner Lot
- No HOA
- The kitchen features windows
- Blaine Senior High School Rated A-
- Stainless Steel Appliances
- Living Room
About This Home
As of August 2024Come and see this 3-bedroom, 1 bathroom home that hits all the must haves you have been looking for. New roof 2018, new furnace and AC 2023, renovated bathroom 2022. Stainless steel appliances. Beautiful Custom HardWood Cabinets. Hardwood floors throughout. Get to work in your Extra-large 2 car, insulated garage with gas heat and all the power you could need for a workshop or hobby area. You will also have room for all our toys in the large shed attached to the back of the garage. Enjoy the fun with a bonfire in your fully fenced in yard with a nice wood privacy fence. Sweat equity is waiting for you with the unfinished basement ready for you to make your own. Schedule an appointment today. This one will go fast.
Home Details
Home Type
- Single Family
Est. Annual Taxes
- $2,428
Year Built
- Built in 1955
Lot Details
- 9,583 Sq Ft Lot
- Lot Dimensions are 135x75x135x64
- Property is Fully Fenced
- Privacy Fence
- Wood Fence
- Chain Link Fence
- Corner Lot
Parking
- 2 Car Garage
- Heated Garage
- Insulated Garage
Interior Spaces
- 808 Sq Ft Home
- 1-Story Property
- Living Room
- Basement Fills Entire Space Under The House
Kitchen
- Cooktop
- Microwave
- Dishwasher
- Stainless Steel Appliances
- The kitchen features windows
Bedrooms and Bathrooms
- 3 Bedrooms
- 1 Full Bathroom
Laundry
- Dryer
- Washer
Utilities
- Forced Air Heating and Cooling System
Community Details
- No Home Owners Association
- Northdale 2Nd Add Subdivision
Listing and Financial Details
- Assessor Parcel Number 123124340021
Ownership History
Purchase Details
Home Financials for this Owner
Home Financials are based on the most recent Mortgage that was taken out on this home.Purchase Details
Home Financials for this Owner
Home Financials are based on the most recent Mortgage that was taken out on this home.Purchase Details
Purchase Details
Similar Homes in Coon Rapids, MN
Home Values in the Area
Average Home Value in this Area
Purchase History
| Date | Type | Sale Price | Title Company |
|---|---|---|---|
| Deed | $275,000 | -- | |
| Warranty Deed | $198,000 | Modern Title Llc | |
| Warranty Deed | $158,000 | -- | |
| Warranty Deed | $89,000 | -- |
Mortgage History
| Date | Status | Loan Amount | Loan Type |
|---|---|---|---|
| Open | $261,250 | New Conventional | |
| Previous Owner | $194,413 | FHA | |
| Previous Owner | $130,000 | Construction |
Property History
| Date | Event | Price | Change | Sq Ft Price |
|---|---|---|---|---|
| 08/30/2024 08/30/24 | Sold | $275,000 | 0.0% | $340 / Sq Ft |
| 08/27/2024 08/27/24 | Pending | -- | -- | -- |
| 08/09/2024 08/09/24 | Price Changed | $275,000 | -1.8% | $340 / Sq Ft |
| 07/26/2024 07/26/24 | For Sale | $280,000 | -- | $347 / Sq Ft |
Tax History Compared to Growth
Tax History
| Year | Tax Paid | Tax Assessment Tax Assessment Total Assessment is a certain percentage of the fair market value that is determined by local assessors to be the total taxable value of land and additions on the property. | Land | Improvement |
|---|---|---|---|---|
| 2025 | $2,679 | $271,100 | $90,000 | $181,100 |
| 2024 | $2,679 | $264,600 | $86,000 | $178,600 |
| 2023 | $2,428 | $259,700 | $79,000 | $180,700 |
| 2022 | $2,347 | $254,900 | $65,000 | $189,900 |
| 2021 | $2,217 | $221,300 | $69,000 | $152,300 |
| 2020 | $2,180 | $205,800 | $65,000 | $140,800 |
| 2019 | $2,045 | $195,200 | $61,000 | $134,200 |
| 2018 | $1,936 | $179,700 | $0 | $0 |
| 2017 | $1,644 | $166,700 | $0 | $0 |
| 2016 | $1,689 | $144,100 | $0 | $0 |
| 2015 | $1,596 | $144,100 | $46,000 | $98,100 |
| 2014 | -- | $125,100 | $36,900 | $88,200 |
Agents Affiliated with this Home
-

Seller's Agent in 2024
Tarilynn Nelles
NOW Realty
(651) 403-2373
3 in this area
50 Total Sales
-

Buyer's Agent in 2024
Gino Villella
eXp Realty
(651) 341-3533
3 in this area
129 Total Sales
Map
Source: NorthstarMLS
MLS Number: 6574674
APN: 12-31-24-34-0021
- 11610 Larch St NW
- 11610 Norway St NW
- 11721 Olive St NW
- 294 118th Ave NW
- 11570 Juniper St NW
- 861 120th Ln NW
- 11400 Goldenrod St NW
- 11877 Cottonwood St NW
- 115 116th Ave NW
- 12201 Olive St NW
- 12211 Olive St NW
- 12313 Ilex St NW
- 12096 Cottonwood St NW
- 12351 Holly St NW
- 976 122nd Ln NW
- 228 123rd Ln NW
- 15 114th Ln NE Unit 519
- 110 118th Ave NE
- 35 115th Ln NE Unit 489
- 26 115th Ln NE Unit 456

