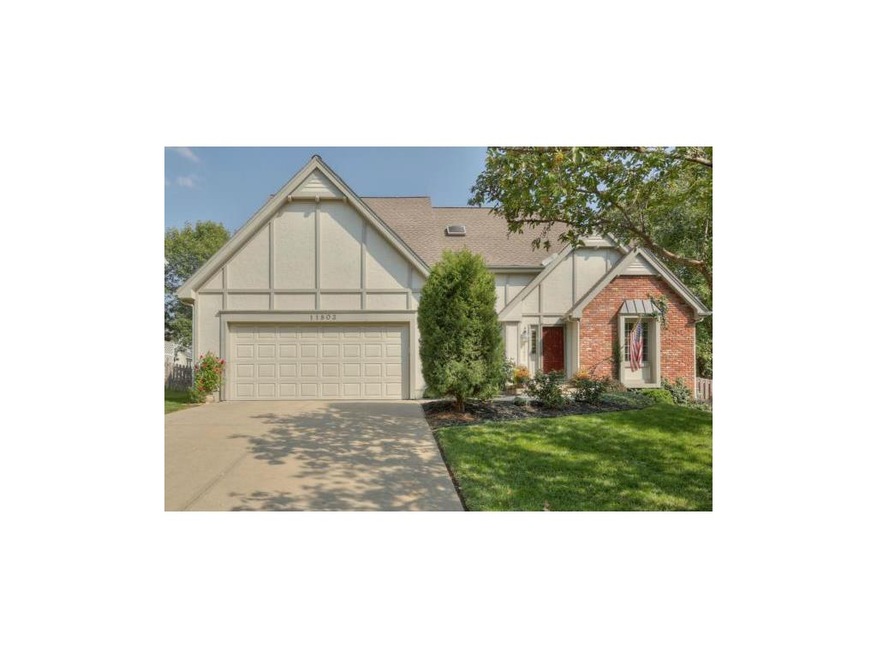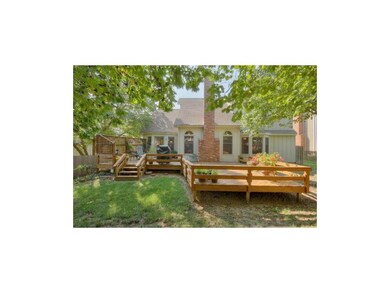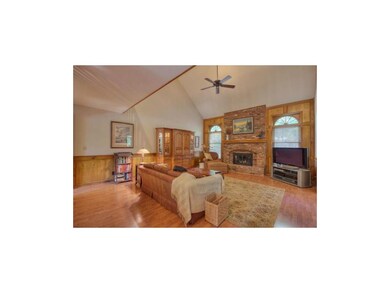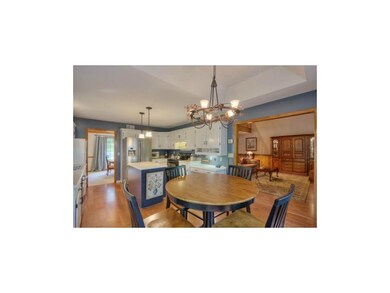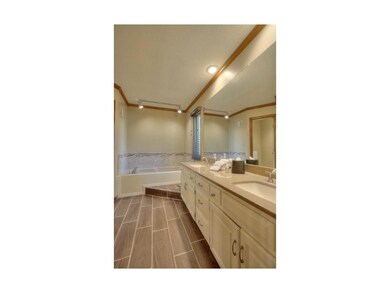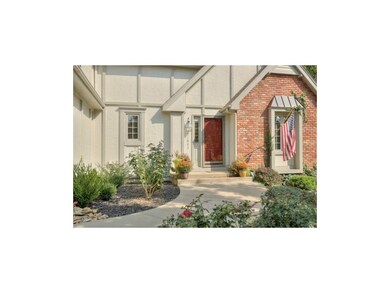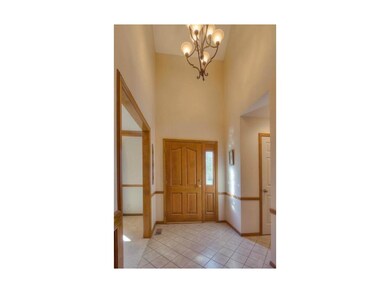
11803 Craig St Overland Park, KS 66210
Highlights
- Deck
- Vaulted Ceiling
- Main Floor Primary Bedroom
- Valley Park Elementary School Rated A
- Traditional Architecture
- Whirlpool Bathtub
About This Home
As of May 2023Hard to find MAIN FLOOR MASTER BEDROOM in Sought-After Blue Valley North Boundaries! 3 additional large bedrooms upstairs. Renovated Master Bath with GORGEOUS TILE FLOOR and SILESTONE COUNTERS. Whirlpool Tub & Separate Walk-in shower. RENOVATED KITCHEN- Cabinets Refinished, Stainless Steel appliances, Granite coming-you can pick!
NEW Carpet & PAINT! New light Fixtures. Newer DOUBLE DECK overlooks beautifully treed Yard. Cedar Closet. Convenient Location to shopping & hwy access. This one is a shiny penny!
Last Agent to Sell the Property
ReeceNichols - Leawood License #SP00222888 Listed on: 09/27/2014

Co-Listed By
Drew Burton
ReeceNichols - Leawood License #SP00235287
Last Buyer's Agent
John Ruhl
Platinum Realty LLC License #SP00016116
Home Details
Home Type
- Single Family
Est. Annual Taxes
- $2,830
Year Built
- Built in 1986
Lot Details
- 9,098 Sq Ft Lot
- Wood Fence
- Many Trees
HOA Fees
- $21 Monthly HOA Fees
Parking
- 2 Car Attached Garage
- Front Facing Garage
- Garage Door Opener
Home Design
- Traditional Architecture
- Frame Construction
- Composition Roof
Interior Spaces
- 2,456 Sq Ft Home
- Wet Bar: Ceramic Tiles, Separate Shower And Tub, Solid Surface Counter, Walk-In Closet(s), Carpet, Kitchen Island, Laminate Counters, Pantry, Cathedral/Vaulted Ceiling, Fireplace
- Built-In Features: Ceramic Tiles, Separate Shower And Tub, Solid Surface Counter, Walk-In Closet(s), Carpet, Kitchen Island, Laminate Counters, Pantry, Cathedral/Vaulted Ceiling, Fireplace
- Vaulted Ceiling
- Ceiling Fan: Ceramic Tiles, Separate Shower And Tub, Solid Surface Counter, Walk-In Closet(s), Carpet, Kitchen Island, Laminate Counters, Pantry, Cathedral/Vaulted Ceiling, Fireplace
- Skylights
- Fireplace With Gas Starter
- Shades
- Plantation Shutters
- Drapes & Rods
- Entryway
- Great Room with Fireplace
- Formal Dining Room
- Basement Fills Entire Space Under The House
- Fire and Smoke Detector
Kitchen
- Eat-In Kitchen
- Electric Oven or Range
- Free-Standing Range
- Dishwasher
- Stainless Steel Appliances
- Kitchen Island
- Granite Countertops
- Laminate Countertops
- Disposal
Flooring
- Wall to Wall Carpet
- Linoleum
- Laminate
- Stone
- Ceramic Tile
- Luxury Vinyl Plank Tile
- Luxury Vinyl Tile
Bedrooms and Bathrooms
- 4 Bedrooms
- Primary Bedroom on Main
- Cedar Closet: Ceramic Tiles, Separate Shower And Tub, Solid Surface Counter, Walk-In Closet(s), Carpet, Kitchen Island, Laminate Counters, Pantry, Cathedral/Vaulted Ceiling, Fireplace
- Walk-In Closet: Ceramic Tiles, Separate Shower And Tub, Solid Surface Counter, Walk-In Closet(s), Carpet, Kitchen Island, Laminate Counters, Pantry, Cathedral/Vaulted Ceiling, Fireplace
- Double Vanity
- Whirlpool Bathtub
- Ceramic Tiles
Laundry
- Laundry Room
- Laundry on main level
Outdoor Features
- Deck
- Enclosed patio or porch
Schools
- Valley Park Elementary School
- Blue Valley North High School
Additional Features
- City Lot
- Forced Air Heating and Cooling System
Community Details
- Association fees include trash pick up
- South Woods Subdivision
Listing and Financial Details
- Exclusions: CHIMNEY
- Assessor Parcel Number NP80900004 0009
Ownership History
Purchase Details
Home Financials for this Owner
Home Financials are based on the most recent Mortgage that was taken out on this home.Purchase Details
Purchase Details
Home Financials for this Owner
Home Financials are based on the most recent Mortgage that was taken out on this home.Purchase Details
Home Financials for this Owner
Home Financials are based on the most recent Mortgage that was taken out on this home.Purchase Details
Home Financials for this Owner
Home Financials are based on the most recent Mortgage that was taken out on this home.Purchase Details
Similar Homes in Overland Park, KS
Home Values in the Area
Average Home Value in this Area
Purchase History
| Date | Type | Sale Price | Title Company |
|---|---|---|---|
| Warranty Deed | -- | Platinum Title | |
| Quit Claim Deed | -- | -- | |
| Deed | -- | Continental Title | |
| Warranty Deed | -- | Coffelt Land Title Inc | |
| Warranty Deed | -- | First American Title Ins Co | |
| Warranty Deed | -- | Chicago Title Insurance Co |
Mortgage History
| Date | Status | Loan Amount | Loan Type |
|---|---|---|---|
| Open | $352,000 | New Conventional | |
| Previous Owner | $261,250 | New Conventional | |
| Previous Owner | $207,209 | FHA |
Property History
| Date | Event | Price | Change | Sq Ft Price |
|---|---|---|---|---|
| 05/17/2023 05/17/23 | Sold | -- | -- | -- |
| 03/18/2023 03/18/23 | Pending | -- | -- | -- |
| 03/07/2023 03/07/23 | For Sale | $420,000 | +31.3% | $172 / Sq Ft |
| 11/05/2018 11/05/18 | Sold | -- | -- | -- |
| 10/02/2018 10/02/18 | For Sale | $319,950 | +16.3% | $131 / Sq Ft |
| 10/29/2014 10/29/14 | Sold | -- | -- | -- |
| 09/30/2014 09/30/14 | Pending | -- | -- | -- |
| 09/27/2014 09/27/14 | For Sale | $275,000 | -- | $112 / Sq Ft |
Tax History Compared to Growth
Tax History
| Year | Tax Paid | Tax Assessment Tax Assessment Total Assessment is a certain percentage of the fair market value that is determined by local assessors to be the total taxable value of land and additions on the property. | Land | Improvement |
|---|---|---|---|---|
| 2024 | $5,166 | $50,577 | $10,788 | $39,789 |
| 2023 | $4,618 | $44,436 | $10,788 | $33,648 |
| 2022 | $4,128 | $39,042 | $10,788 | $28,254 |
| 2021 | $4,209 | $37,686 | $7,994 | $29,692 |
| 2020 | $4,163 | $37,030 | $8,726 | $28,304 |
| 2019 | $3,962 | $34,500 | $5,816 | $28,684 |
| 2018 | $4,371 | $37,295 | $5,816 | $31,479 |
| 2017 | $4,094 | $34,328 | $5,816 | $28,512 |
| 2016 | $3,905 | $32,718 | $5,816 | $26,902 |
| 2015 | $3,789 | $31,625 | $5,816 | $25,809 |
| 2013 | -- | $24,093 | $5,816 | $18,277 |
Agents Affiliated with this Home
-

Seller's Agent in 2023
Carol Cao
ReeceNichols - Leawood
(913) 991-0608
12 in this area
98 Total Sales
-

Buyer's Agent in 2023
Bill Guerry
KW KANSAS CITY METRO
(913) 486-4084
6 in this area
107 Total Sales
-

Seller's Agent in 2018
Adam Papish
Keller Williams Realty Partners Inc.
(913) 957-1497
3 in this area
168 Total Sales
-
K
Seller's Agent in 2014
Kim Esposito
ReeceNichols - Leawood
(913) 620-0250
3 in this area
67 Total Sales
-
D
Seller Co-Listing Agent in 2014
Drew Burton
ReeceNichols - Leawood
-
J
Buyer's Agent in 2014
John Ruhl
Platinum Realty LLC
Map
Source: Heartland MLS
MLS Number: 1906689
APN: NP80900004-0009
- 7955 W 118th Place
- 7925 W 118th Terrace
- 7847 W 118th St
- 7878 W 118th Place
- 11533 Robinson St
- 8329 W 120th St
- 8323 W 120th Terrace
- 11512 Newton St
- 11530 Hemlock St
- 8021 W 115th St
- 11512 Hadley St
- 12212 Hemlock St
- 8011 W 114th Terrace
- 12000 England St
- 11663 Grant Dr
- 11425 Marty St
- 11208 Lowell Ave
- 11404 Grandview Dr
- 12313 England St
- 12314 England St
