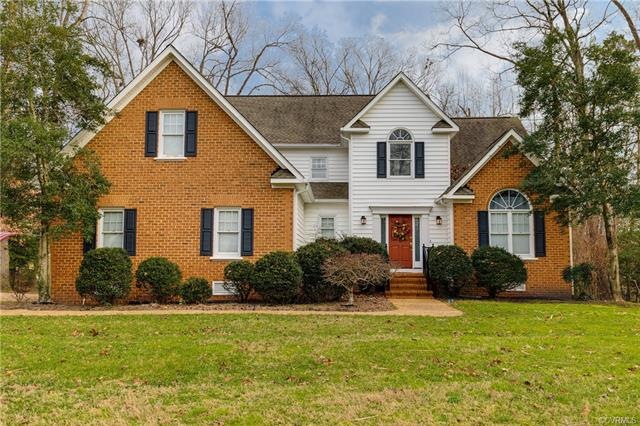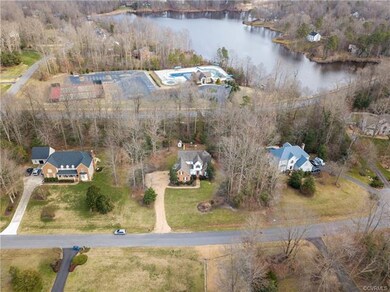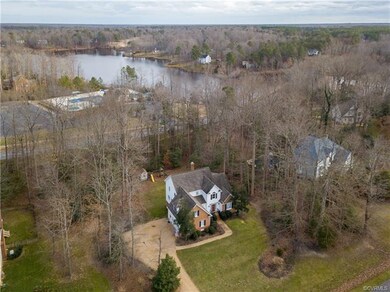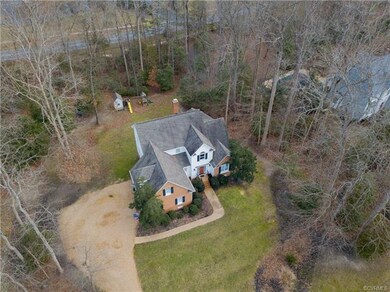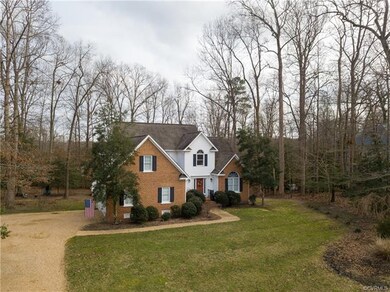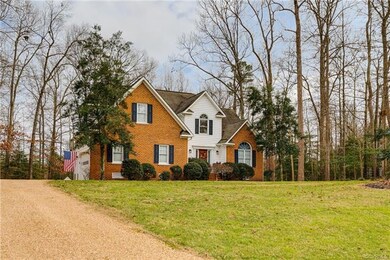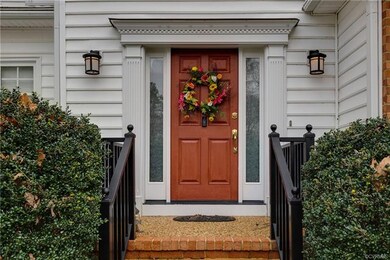
11803 Glendevon Terrace Chesterfield, VA 23838
The Highlands NeighborhoodEstimated Value: $518,000 - $542,000
Highlights
- Outdoor Pool
- Wood Flooring
- Hydromassage or Jetted Bathtub
- Colonial Architecture
- Main Floor Bedroom
- Separate Formal Living Room
About This Home
As of July 2020Welcome Home to The Highlands! You are going to fall in love with this amazing Transitional Brick Front home with your choice of 2 master bedrooms! Park in the oversized driveway leading to the side entry 2 car garage. On the main level, you will find an open foyer leading to a comfortable living room with expansive vaulted ceilings. Around the back, you have a large kitchen with plenty of counter space and a bright breakfast area as well as a formal dining area too. Also on the main level, you will find an amazing first floor master for convenience and a fantastic screened in porch overlooking the huge back yard. This home sits on over an acre and sits up well on the premium lot. Upstairs to the right on the catwalk you will find the second available master with en suite bath. Back the other way there are 2 very good sized bedrooms and a full hallway bath. THE HIGHLANDS IS AN ESTABLISHED, AWARD-WINNING COMMUNITY WITH FUN & RELAXING AMENITIES FOR ALL AGES - Canoeing, Bike Trails, Nature Trail, Pool, Tennis, 18-Hole Golf Course, and The Reserve at The Highlands Restaurant! Buyers LOVE this highly sought after area!
Last Agent to Sell the Property
The RVA Group Realty License #0225227207 Listed on: 02/03/2020

Home Details
Home Type
- Single Family
Est. Annual Taxes
- $3,115
Year Built
- Built in 1995
Lot Details
- 1.2 Acre Lot
- Sprinkler System
- Zoning described as R25
HOA Fees
- $27 Monthly HOA Fees
Parking
- 2 Car Attached Garage
- Garage Door Opener
- Off-Street Parking
Home Design
- Colonial Architecture
- Brick Exterior Construction
- Frame Construction
- Composition Roof
- Vinyl Siding
Interior Spaces
- 2,481 Sq Ft Home
- 2-Story Property
- Ceiling Fan
- Gas Fireplace
- Thermal Windows
- Separate Formal Living Room
- Screened Porch
- Crawl Space
- Home Security System
- Eat-In Kitchen
Flooring
- Wood
- Partially Carpeted
- Ceramic Tile
Bedrooms and Bathrooms
- 4 Bedrooms
- Main Floor Bedroom
- En-Suite Primary Bedroom
- Walk-In Closet
- Double Vanity
- Hydromassage or Jetted Bathtub
Pool
- Outdoor Pool
Schools
- Gates Elementary School
- Matoaca Middle School
- Matoaca High School
Utilities
- Forced Air Zoned Heating and Cooling System
- Heating System Uses Natural Gas
- Water Heater
- Septic Tank
Listing and Financial Details
- Tax Lot 49
- Assessor Parcel Number 761-64-98-14-300-000
Community Details
Overview
- The Highlands Subdivision
Recreation
- Community Pool
Ownership History
Purchase Details
Home Financials for this Owner
Home Financials are based on the most recent Mortgage that was taken out on this home.Purchase Details
Purchase Details
Home Financials for this Owner
Home Financials are based on the most recent Mortgage that was taken out on this home.Purchase Details
Home Financials for this Owner
Home Financials are based on the most recent Mortgage that was taken out on this home.Purchase Details
Home Financials for this Owner
Home Financials are based on the most recent Mortgage that was taken out on this home.Purchase Details
Home Financials for this Owner
Home Financials are based on the most recent Mortgage that was taken out on this home.Similar Homes in Chesterfield, VA
Home Values in the Area
Average Home Value in this Area
Purchase History
| Date | Buyer | Sale Price | Title Company |
|---|---|---|---|
| Roseberry Todd W | $359,000 | Hampton Roads Title Llc | |
| Halprin Matthew J | $432,765 | Attorney | |
| Halprin Eric | $300,000 | -- | |
| Belew Brenda | $340,000 | -- | |
| Chang Jih-Wen | $255,000 | -- | |
| Rhodes Clifton L | $230,000 | -- |
Mortgage History
| Date | Status | Borrower | Loan Amount |
|---|---|---|---|
| Open | Roseberry Todd W | $50,000 | |
| Open | Roseberry Todd W | $346,442 | |
| Previous Owner | Halprin Eric | $290,000 | |
| Previous Owner | Belew Brenda S | $135,650 | |
| Previous Owner | Belew Brenda | $150,000 | |
| Previous Owner | Rhodes Clifton L | $200,000 | |
| Previous Owner | Rhodes Clifton L | $180,000 |
Property History
| Date | Event | Price | Change | Sq Ft Price |
|---|---|---|---|---|
| 07/17/2020 07/17/20 | Sold | $357,000 | -0.8% | $144 / Sq Ft |
| 06/02/2020 06/02/20 | Pending | -- | -- | -- |
| 04/23/2020 04/23/20 | Price Changed | $359,900 | -4.0% | $145 / Sq Ft |
| 03/12/2020 03/12/20 | Price Changed | $374,900 | -2.6% | $151 / Sq Ft |
| 01/27/2020 01/27/20 | For Sale | $385,000 | +28.3% | $155 / Sq Ft |
| 09/20/2013 09/20/13 | Sold | $300,000 | -3.2% | $121 / Sq Ft |
| 08/13/2013 08/13/13 | Pending | -- | -- | -- |
| 08/04/2013 08/04/13 | For Sale | $309,950 | -- | $125 / Sq Ft |
Tax History Compared to Growth
Tax History
| Year | Tax Paid | Tax Assessment Tax Assessment Total Assessment is a certain percentage of the fair market value that is determined by local assessors to be the total taxable value of land and additions on the property. | Land | Improvement |
|---|---|---|---|---|
| 2024 | $4,136 | $426,100 | $86,600 | $339,500 |
| 2023 | $3,744 | $411,400 | $77,000 | $334,400 |
| 2022 | $3,501 | $380,500 | $77,000 | $303,500 |
| 2021 | $3,355 | $350,500 | $77,000 | $273,500 |
| 2020 | $3,176 | $334,300 | $77,000 | $257,300 |
| 2019 | $3,154 | $332,000 | $77,000 | $255,000 |
| 2018 | $3,145 | $327,900 | $76,000 | $251,900 |
| 2017 | $3,151 | $325,900 | $74,000 | $251,900 |
| 2016 | $3,068 | $319,600 | $74,000 | $245,600 |
| 2015 | $3,033 | $313,300 | $72,000 | $241,300 |
| 2014 | $3,003 | $310,200 | $72,000 | $238,200 |
Agents Affiliated with this Home
-
Brian Hall

Seller's Agent in 2020
Brian Hall
The RVA Group Realty
(804) 475-6643
1 in this area
137 Total Sales
-
Daria Savchenko

Seller Co-Listing Agent in 2020
Daria Savchenko
The Hogan Group Real Estate
(804) 767-0712
1 in this area
108 Total Sales
-
Cristy Garcia-Kramer

Buyer's Agent in 2020
Cristy Garcia-Kramer
RW Towne Realty
(757) 472-9800
1 in this area
81 Total Sales
-
Debra Winall

Seller's Agent in 2013
Debra Winall
BHHS PenFed (actual)
(804) 539-1787
2 in this area
68 Total Sales
Map
Source: Central Virginia Regional MLS
MLS Number: 2002557
APN: 761-64-98-14-300-000
- 8611 Glendevon Ct
- 11424 Shellharbor Ct
- 8510 Heathermist Ct
- 11719 Burray Rd
- 11320 Glendevon Rd
- 11436 Brant Hollow Ct
- 12012 Buckrudy Terrace
- 12024 Buckrudy Terrace
- 12030 Buckrudy Terrace
- 12054 Buckrudy Terrace
- 12042 Buckrudy Terrace
- 11324 Regalia Dr
- 11513 Barrows Ridge Ln
- 11400 Shorecrest Ct
- 8313 Kalliope Ct
- 8831 Whistling Swan Rd
- 8907 First Branch Ln
- 12618 Capernwray Terrace
- 8309 Regalia Ct
- 12612 KernMacK Dr
- 11803 Glendevon Terrace
- 11811 Glendevon Terrace
- 11719 Glendevon Terrace
- 11722 Glendevon Terrace
- 8301 Highland Glen Dr
- 11709 Glendevon Terrace
- 11802 Glendevon Terrace
- 11821 Glendevon Terrace
- 8400 Highland Glen Dr
- 11712 Glendevon Terrace
- 11810 Glendevon Terrace
- 11820 Glendevon Terrace
- 11703 Glendevon Terrace
- 11702 Glendevon Terrace
- 11822 Glendevon Terrace
- 11711 Glendevon Rd
- 11721 Glendevon Rd
- 8418 Seaview Dr
- 11803 Glendevon Rd
- 11801 Glendevon Rd
