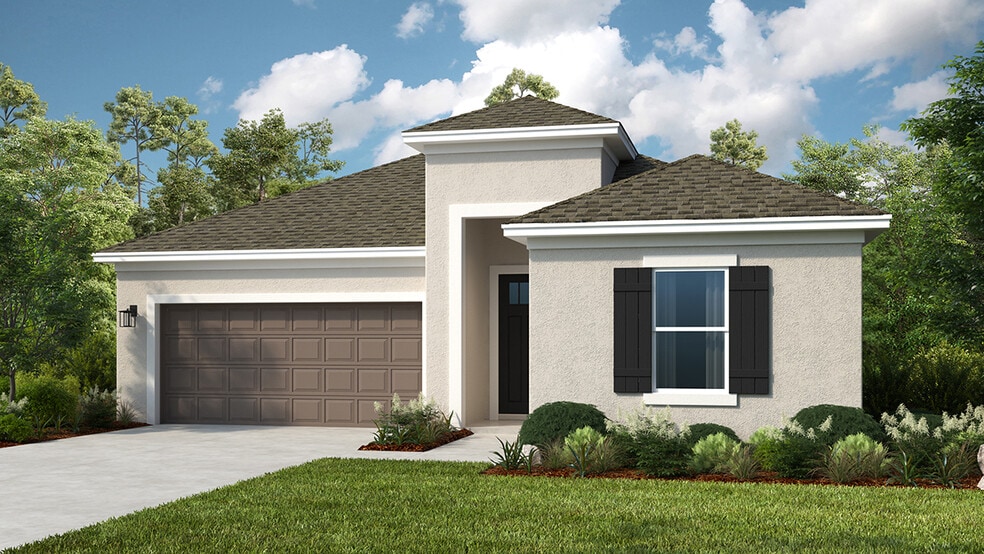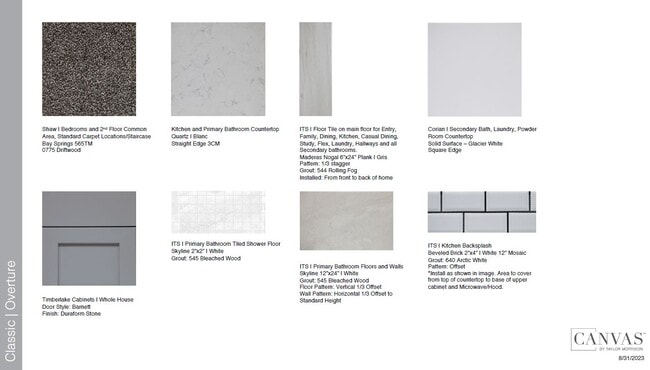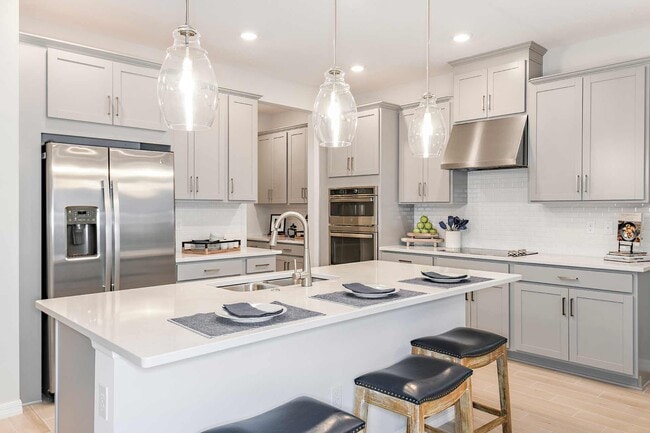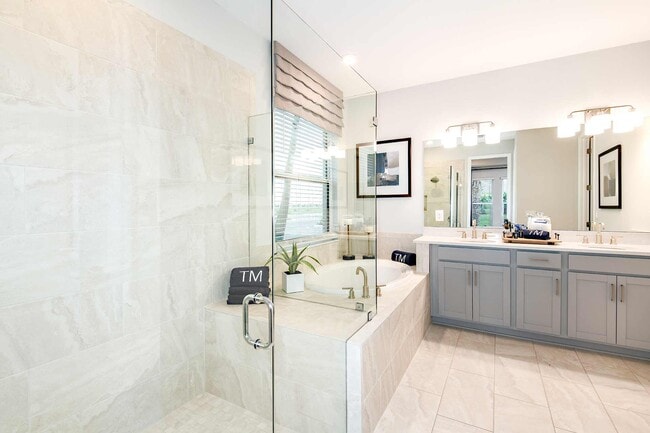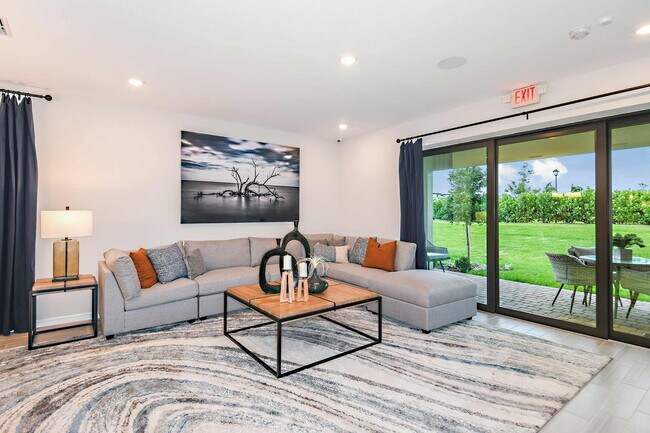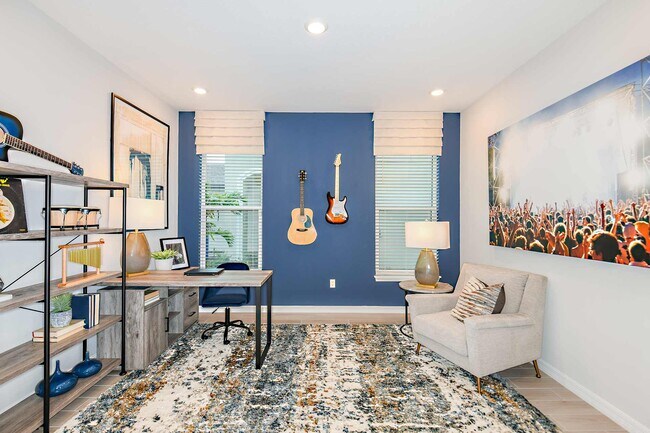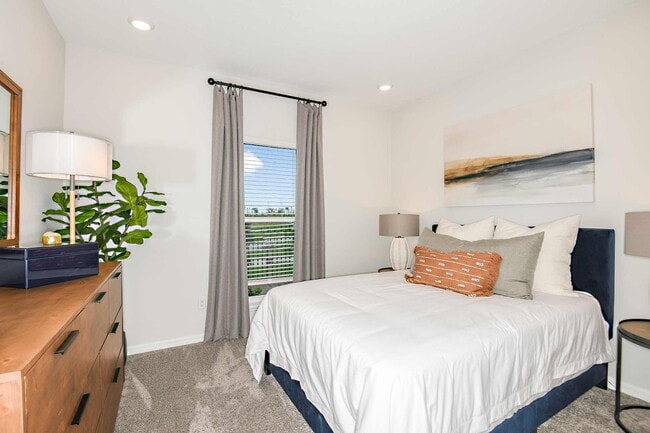
Estimated payment $3,212/month
Highlights
- Community Cabanas
- Clubhouse
- Walk-In Pantry
- New Construction
- Tennis Courts
- Soaking Tub
About This Home
Welcome to the Antigua at 11803 SW Macelli Way in Central Park. This thoughtfully designed floorplan makes the most of its space, offering comfort and ease throughout. The open concept kitchen, dining area, and great room are filled with natural light from the back lanai, creating a warm and welcoming atmosphere. A flex room sits just off the kitchen, while the walk-in pantry and working island add everyday convenience. The primary suite is tucked away for privacy and features a spacious walk-in closet and a bath with dual sinks, a large shower, and an optional garden tub. Three additional bedrooms are thoughtfully placed, with two sharing a full bath and one near another full bath at the front of the home. Central Park offers a vibrant lifestyle with amenities like a pool, splash pad, clubhouse, dog park, playground, and courts for pickleball, tennis, and basketball. Located near Crosstown Parkway and PGA Village, this growing community keeps you close to shopping, dining, entertainment, medical facilities, and top-rated St. Lucie County schools. Additional highlights include: gourmet kitchen pocket sliding glass door to lanai, 8' interior doors throughout, shower and garden tub at primary bath, impact windows at whole house. Photos are for representative purposes only.
Builder Incentives
Secure a 30-year FHA 5/1 Adjustable Rate Mortgage. Enjoy a starting rate of 3.75% / 5.56% APR for the first 5 years of your loan. Beginning in year 6, your rate will adjust annually based on market changes when using Taylor Morrison Home Funding, Inc
Sales Office
| Monday |
10:00 AM - 6:00 PM
|
| Tuesday |
10:00 AM - 6:00 PM
|
| Wednesday |
10:00 AM - 6:00 PM
|
| Thursday |
10:00 AM - 6:00 PM
|
| Friday |
10:00 AM - 6:00 PM
|
| Saturday |
10:00 AM - 6:00 PM
|
| Sunday |
12:00 PM - 5:00 PM
|
Home Details
Home Type
- Single Family
Parking
- 2 Car Garage
- Front Facing Garage
Home Design
- New Construction
Interior Spaces
- 1-Story Property
- Dining Room
- Walk-In Pantry
- Laundry Room
Bedrooms and Bathrooms
- 4 Bedrooms
- 3 Full Bathrooms
- Soaking Tub
Outdoor Features
- Sun Deck
Community Details
Amenities
- Restaurant
- Clubhouse
- Amenity Center
Recreation
- Tennis Courts
- Community Basketball Court
- Pickleball Courts
- Sport Court
- Community Playground
- Community Cabanas
- Community Pool
- Splash Pad
- Park
- Tot Lot
- Dog Park
- Event Lawn
Map
Other Move In Ready Homes in Central Park
About the Builder
- 9298 Lorenzo Way
- 11725 MacElli Way
- 9322 Lorenzo Way
- Central Park
- 11695 MacElli Way
- 11635 MacElli Way
- 9125 SW Esule Way
- Central Park
- Central Park
- Astor Creek Golf and Country Club - Hudson Collection
- Astor Creek Golf and Country Club - Cassidy Collection
- Astor Creek Golf and Country Club - Thompson Collection
- Astor Creek Golf and Country Club - Madison Collection
- 9742 SW Triton Way
- Central Park - Townhomes
- 12910 SW Forli Way
- 13040 Shinnecock Dr
- 13048 Shinnecock Dr
- 13080 Shinnecock Dr
- 9187 Shinnecock Dr
