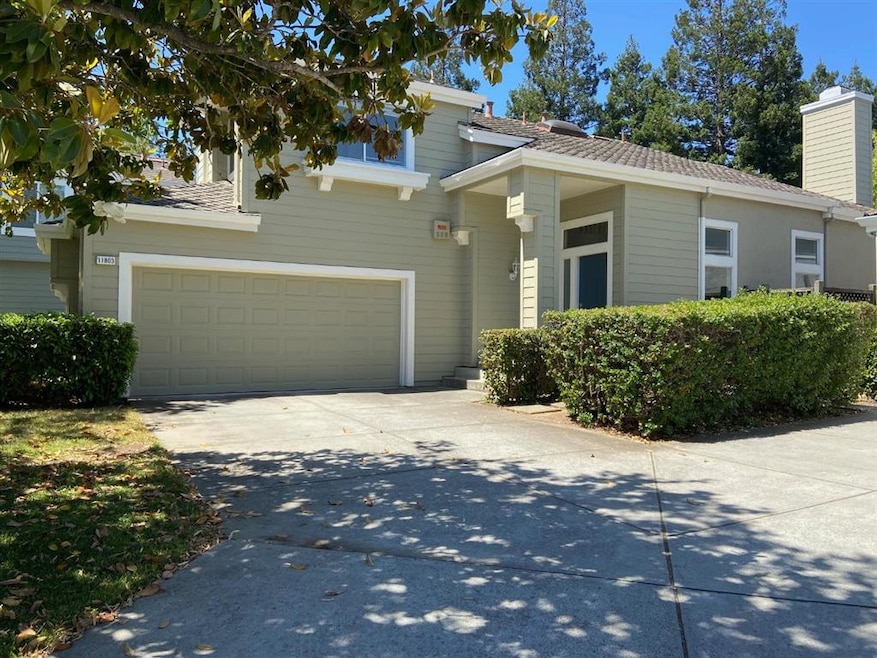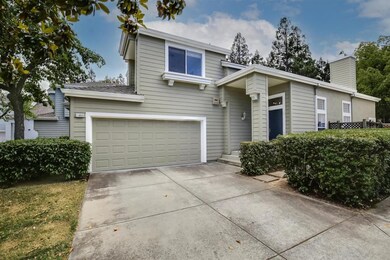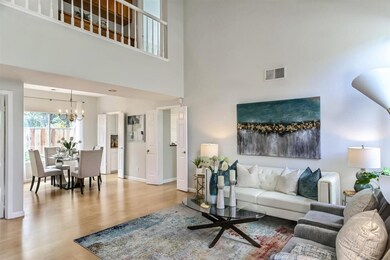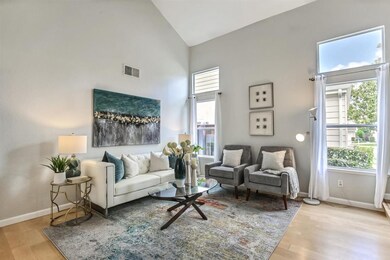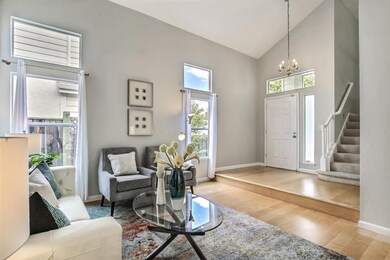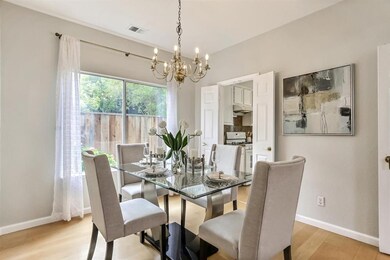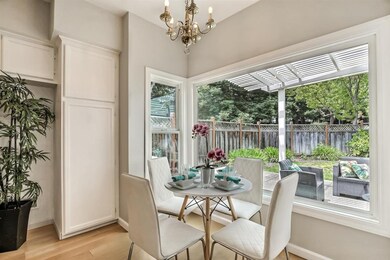
11803 Trinity Spring Ct Cupertino, CA 95014
McClellan NeighborhoodHighlights
- RV or Boat Storage in Community
- Clubhouse
- Recreation Facilities
- Blue Hills Elementary School Rated A-
- Community Pool
- Forced Air Heating and Cooling System
About This Home
As of July 2021Offer Review is on 6/23 at 3pm!!! Must See this ready to move in home!!! Luxury estate featuring exceptional design, one of a kind style & amenities. Location, location & location. In Prime Cupertino Neighborhood. 4 Beds & 3 Baths. Walking distance to the top Cupertino schools. Beautiful home with an inviting open floor plan & full of natural light. Spacious living room and formal dining area. Separate family room connects to kitchen. Fresh interior paint. 1 Bedroom is on the first level with full bath. Gorgeous Master bedroom with sitting area. Laundry room is inside of the house. Tesla charger in garage. Peaceful backyard with sitting area, firepit area & more. Convenient location within close distance to park, schools, shopping center, library & much more. Close to major area employers: Netflex, Apple, Intel, Google, Facebook & more, as well as to community amenities & businesses. Easy Access to 280, 85, 237 Freeways&Lawrence Expressway for a convenient commute.
Home Details
Home Type
- Single Family
Est. Annual Taxes
- $35,193
Year Built
- 1989
Parking
- 2 Car Garage
Home Design
- Composition Roof
- Concrete Perimeter Foundation
Interior Spaces
- 1,939 Sq Ft Home
- 2-Story Property
- Family Room with Fireplace
- Dining Area
Bedrooms and Bathrooms
- 4 Bedrooms
- 3 Full Bathrooms
Laundry
- Laundry in unit
- Washer and Dryer
Additional Features
- 5,144 Sq Ft Lot
- Forced Air Heating and Cooling System
Community Details
Overview
- Association fees include common area electricity, insurance - common area, landscaping / gardening, maintenance - road, management fee, pool spa or tennis, recreation facility, reserves
- Seven Springs Owners Association
- Greenbelt
Amenities
- Clubhouse
Recreation
- RV or Boat Storage in Community
- Recreation Facilities
- Community Pool
Ownership History
Purchase Details
Home Financials for this Owner
Home Financials are based on the most recent Mortgage that was taken out on this home.Purchase Details
Home Financials for this Owner
Home Financials are based on the most recent Mortgage that was taken out on this home.Purchase Details
Home Financials for this Owner
Home Financials are based on the most recent Mortgage that was taken out on this home.Purchase Details
Home Financials for this Owner
Home Financials are based on the most recent Mortgage that was taken out on this home.Similar Homes in the area
Home Values in the Area
Average Home Value in this Area
Purchase History
| Date | Type | Sale Price | Title Company |
|---|---|---|---|
| Grant Deed | $2,841,000 | First American Title Company | |
| Grant Deed | $1,300,000 | First American Title Company | |
| Grant Deed | $1,025,000 | First American Title Company | |
| Grant Deed | $463,000 | Stewart Title |
Mortgage History
| Date | Status | Loan Amount | Loan Type |
|---|---|---|---|
| Open | $2,272,800 | New Conventional | |
| Previous Owner | $623,000 | New Conventional | |
| Previous Owner | $275,000 | Credit Line Revolving | |
| Previous Owner | $625,000 | New Conventional | |
| Previous Owner | $500,000 | New Conventional | |
| Previous Owner | $500,000 | Unknown | |
| Previous Owner | $500,000 | Purchase Money Mortgage | |
| Previous Owner | $450,000 | Unknown | |
| Previous Owner | $195,000 | Unknown | |
| Previous Owner | $213,000 | No Value Available |
Property History
| Date | Event | Price | Change | Sq Ft Price |
|---|---|---|---|---|
| 07/23/2021 07/23/21 | Sold | $2,841,000 | +13.7% | $1,465 / Sq Ft |
| 06/23/2021 06/23/21 | Pending | -- | -- | -- |
| 06/15/2021 06/15/21 | For Sale | $2,499,000 | +92.2% | $1,289 / Sq Ft |
| 04/23/2012 04/23/12 | Sold | $1,300,000 | +8.5% | $670 / Sq Ft |
| 03/07/2012 03/07/12 | Pending | -- | -- | -- |
| 02/29/2012 02/29/12 | For Sale | $1,198,000 | -- | $618 / Sq Ft |
Tax History Compared to Growth
Tax History
| Year | Tax Paid | Tax Assessment Tax Assessment Total Assessment is a certain percentage of the fair market value that is determined by local assessors to be the total taxable value of land and additions on the property. | Land | Improvement |
|---|---|---|---|---|
| 2024 | $35,193 | $2,955,775 | $2,807,935 | $147,840 |
| 2023 | $35,193 | $2,750,000 | $2,612,400 | $137,600 |
| 2022 | $34,396 | $2,841,000 | $2,698,900 | $142,100 |
| 2021 | $18,911 | $1,508,514 | $754,257 | $754,257 |
| 2020 | $18,677 | $1,493,048 | $746,524 | $746,524 |
| 2019 | $18,220 | $1,463,774 | $731,887 | $731,887 |
| 2018 | $17,715 | $1,435,074 | $717,537 | $717,537 |
| 2017 | $17,596 | $1,406,936 | $703,468 | $703,468 |
| 2016 | $17,032 | $1,379,350 | $689,675 | $689,675 |
| 2015 | $16,907 | $1,358,632 | $679,316 | $679,316 |
| 2014 | $16,470 | $1,332,020 | $666,010 | $666,010 |
Agents Affiliated with this Home
-
R
Seller's Agent in 2021
Rebecca Lin
Maxreal
(408) 212-8800
3 in this area
90 Total Sales
-

Seller Co-Listing Agent in 2021
Kevin Qi
Maxreal
(650) 207-6666
6 in this area
78 Total Sales
-

Buyer's Agent in 2021
Wen Zhao
Compass
(408) 685-1568
4 in this area
83 Total Sales
-
A
Buyer's Agent in 2012
Andy Wong
Maxreal
Map
Source: MLSListings
MLS Number: ML81847813
APN: 366-53-030
- 12189 Parker Ranch Rd
- 21298 Maria Ln
- 1258 S Stelling Rd
- 20811 Norada Ct
- 20717 Meadow Oak Rd
- 12308 Crayside Ln
- 11563 Country Spring Ct
- 1173 Hunterston Place
- 12359 Farr Ranch Rd
- 7344 Rainbow Dr
- 00 Cleo Ave
- 6984 Chantel Ct
- 12391 Farr Ranch Ct
- 6947 Chantel Ct
- 6893 Chantel Ct
- 6886 Chantel Ct
- 7150 Rainbow Dr Unit 42
- 21710 Regnart Rd
- 7130 Rainbow Dr Unit 2
- 1105 Kentwood Ave
