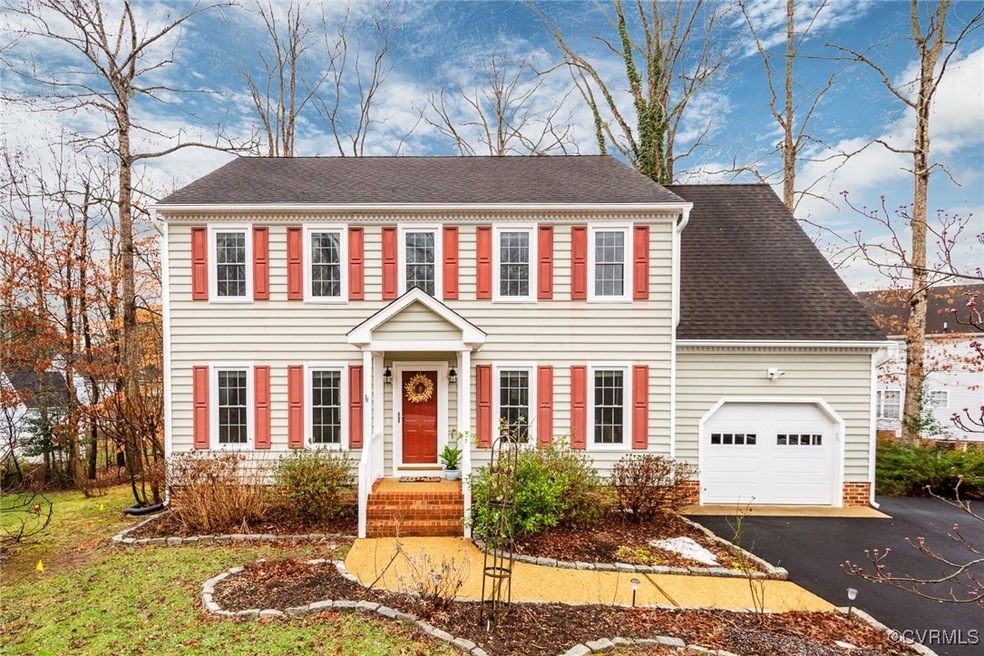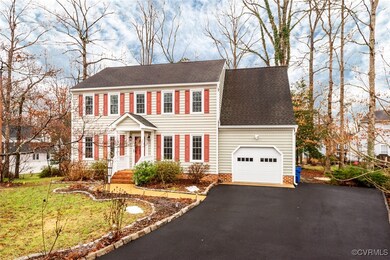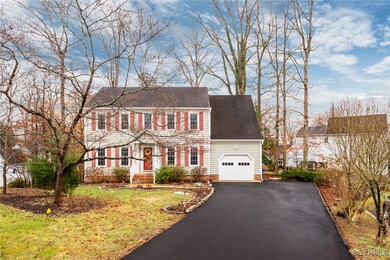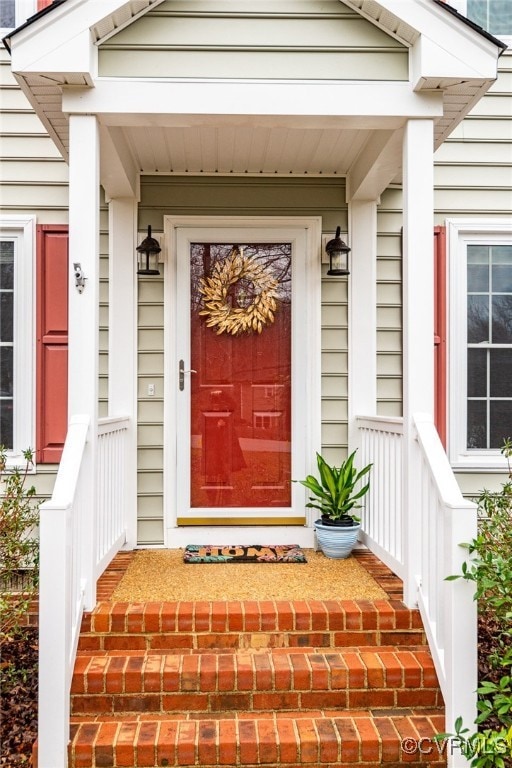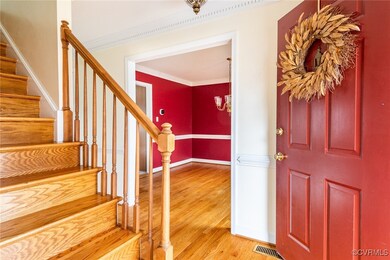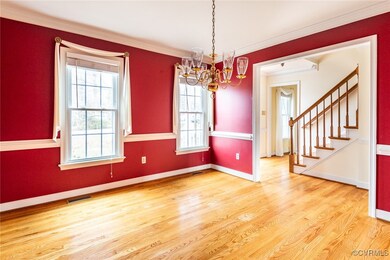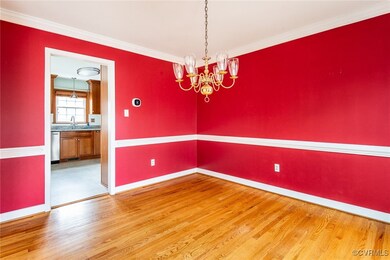
11803 Winbury Ct Midlothian, VA 23114
Highlights
- Colonial Architecture
- Deck
- Separate Formal Living Room
- Fruit Trees
- Wood Flooring
- Granite Countertops
About This Home
As of March 2025This stately colonial home in the established Exbury neighborhood of Midlothian is move in ready and waiting for you! Featuring hardwood floors in the formal living and dining rooms, cork flooring in the den and wall to wall carpet upstairs, there is an abundance of space, with four bedrooms, two and a half baths, an attached garage *and* a third floor bonus room that would be great for an office, media room or playroom. The convenient open layout of the eat-in kitchen offers plenty of room for cooking and congregating; the pull-out shelves make organizing the pantry a breeze. There is an abundance of storage throughout -- walk in closet in the primary, double closets in two bedrooms and two closets in the remaining bedroom and an unfinished room in the walk-in attic. Through the French doors in the den and out onto the deck, look out over your yard and observe a brick grilling patio and a stone firepit ring ready for the warm weather to come -- and when it does, the yard will explode with beautifully curated plantings. See attached legend for layout; plantings include but are not limited to roses, lilacs, hydrangeas, gardenias, rhododendrons, Japanese Maple, heritage fig trees and of course the classics - parsley, sage, rosemary and thyme! Surprisingly, as tucked away as you'll feel, you're only 4 minutes from highway access, so you can be wherever you need to be in a flash. Newly resurfaced paved driveway, 2023 Leaf Guard Gutters with lifetime warranty, 2024 HVAC, gas water heater and third floor mini-split. Move in now and watch everything bloom!
Last Agent to Sell the Property
Small & Associates License #0225180705 Listed on: 01/30/2025
Home Details
Home Type
- Single Family
Est. Annual Taxes
- $3,254
Year Built
- Built in 1989
Lot Details
- 0.26 Acre Lot
- Lot Dimensions are 35x100x194x165
- Cul-De-Sac
- Fruit Trees
- Zoning described as R9
Parking
- 1 Car Attached Garage
- Garage Door Opener
- Driveway
Home Design
- Colonial Architecture
- Frame Construction
- Shingle Roof
- Vinyl Siding
Interior Spaces
- 2,229 Sq Ft Home
- 2-Story Property
- Ceiling Fan
- Self Contained Fireplace Unit Or Insert
- Gas Fireplace
- Separate Formal Living Room
- Crawl Space
Kitchen
- Eat-In Kitchen
- Stove
- Induction Cooktop
- Microwave
- Dishwasher
- Granite Countertops
Flooring
- Wood
- Partially Carpeted
- Cork
Bedrooms and Bathrooms
- 4 Bedrooms
- En-Suite Primary Bedroom
- Walk-In Closet
Laundry
- Dryer
- Washer
Outdoor Features
- Deck
- Play Equipment
Schools
- Gordon Elementary School
- Midlothian Middle School
- Monacan High School
Utilities
- Forced Air Zoned Heating and Cooling System
- Heating System Uses Natural Gas
- Gas Water Heater
Community Details
- Exbury Subdivision
Listing and Financial Details
- Tax Lot 100
- Assessor Parcel Number 738-69-57-04-600-000
Ownership History
Purchase Details
Home Financials for this Owner
Home Financials are based on the most recent Mortgage that was taken out on this home.Purchase Details
Home Financials for this Owner
Home Financials are based on the most recent Mortgage that was taken out on this home.Purchase Details
Home Financials for this Owner
Home Financials are based on the most recent Mortgage that was taken out on this home.Similar Homes in Midlothian, VA
Home Values in the Area
Average Home Value in this Area
Purchase History
| Date | Type | Sale Price | Title Company |
|---|---|---|---|
| Bargain Sale Deed | $440,000 | Old Republic National Title | |
| Warranty Deed | $230,000 | -- | |
| Deed | $168,500 | -- |
Mortgage History
| Date | Status | Loan Amount | Loan Type |
|---|---|---|---|
| Open | $352,000 | New Conventional | |
| Previous Owner | $158,000 | New Conventional | |
| Previous Owner | $184,000 | New Conventional | |
| Previous Owner | $151,650 | New Conventional |
Property History
| Date | Event | Price | Change | Sq Ft Price |
|---|---|---|---|---|
| 03/17/2025 03/17/25 | Sold | $440,000 | +2.3% | $197 / Sq Ft |
| 02/05/2025 02/05/25 | Pending | -- | -- | -- |
| 01/30/2025 01/30/25 | For Sale | $429,950 | -- | $193 / Sq Ft |
Tax History Compared to Growth
Tax History
| Year | Tax Paid | Tax Assessment Tax Assessment Total Assessment is a certain percentage of the fair market value that is determined by local assessors to be the total taxable value of land and additions on the property. | Land | Improvement |
|---|---|---|---|---|
| 2025 | $3,315 | $369,700 | $71,000 | $298,700 |
| 2024 | $3,315 | $361,500 | $66,000 | $295,500 |
| 2023 | $3,113 | $342,100 | $64,000 | $278,100 |
| 2022 | $2,938 | $319,300 | $62,000 | $257,300 |
| 2021 | $2,702 | $281,800 | $60,000 | $221,800 |
| 2020 | $2,495 | $262,600 | $57,000 | $205,600 |
| 2019 | $2,461 | $259,100 | $57,000 | $202,100 |
| 2018 | $2,378 | $250,300 | $54,000 | $196,300 |
| 2017 | $2,260 | $235,400 | $53,000 | $182,400 |
| 2016 | $2,210 | $230,200 | $53,000 | $177,200 |
| 2015 | $2,117 | $217,900 | $52,000 | $165,900 |
| 2014 | $2,088 | $214,900 | $52,000 | $162,900 |
Agents Affiliated with this Home
-
Anne Soffee

Seller's Agent in 2025
Anne Soffee
Small & Associates
(804) 868-8163
2 in this area
154 Total Sales
-
Ashley Cooper

Buyer's Agent in 2025
Ashley Cooper
Providence Hill Real Estate
(804) 873-0993
1 in this area
5 Total Sales
Map
Source: Central Virginia Regional MLS
MLS Number: 2502367
APN: 738-69-57-04-600-000
- 1537 Winbury Dr
- 1430 Lockett Ridge Rd
- 11830 Explorer Ct
- 11970 Lucks Ln
- 11960 Lucks Ln
- 11950 Lucks Ln
- 12030 Amber Meadows Ln
- 12321 Boxford Ln
- 1513 Crawford Wood Dr
- 12324 Boxford Ln
- 813 Spirea Rd
- 1025 Yucca Ct
- 1101 Somerville Grove Terrace
- 12514 St Croix Place
- 636 Spirea Rd
- 1618 Laurel Top Dr
- 619 Spirea Rd
- 11301 Mansfield Crossing Ct
- 12507 Needle Rush Way
- 11309 Pendleton Place
