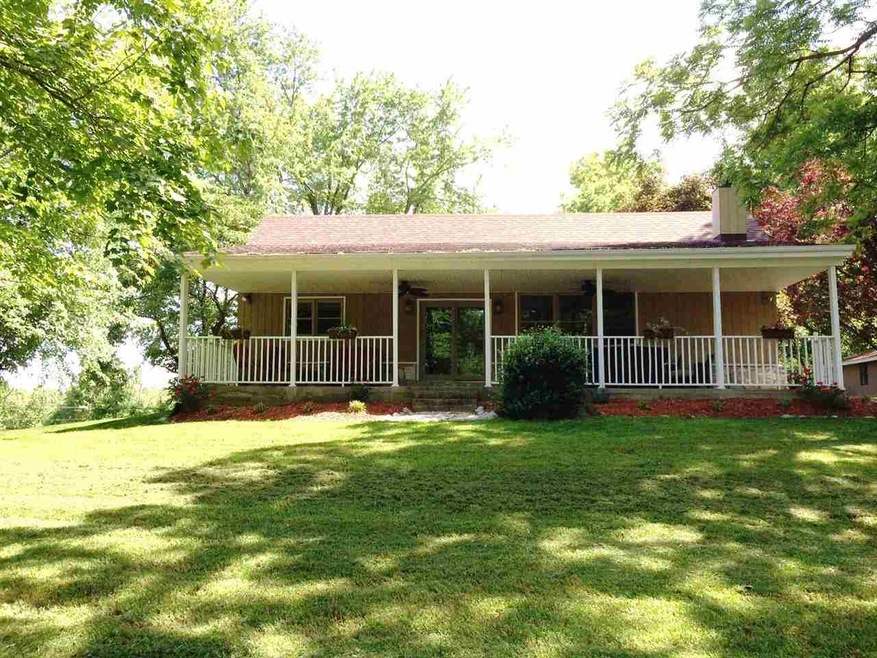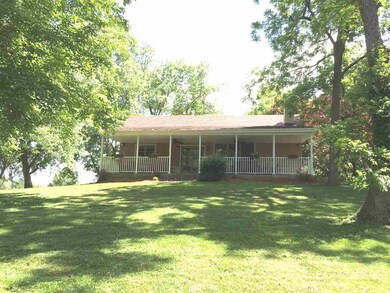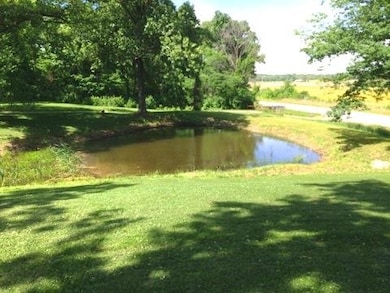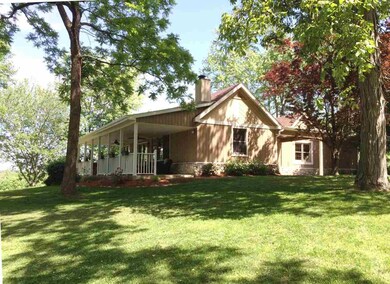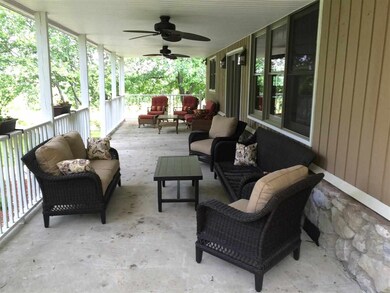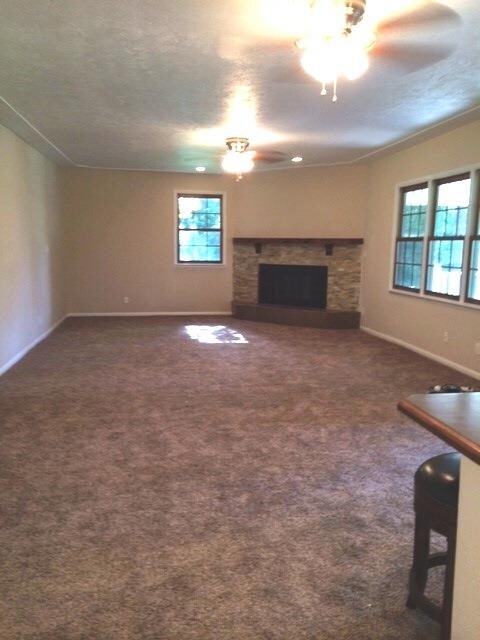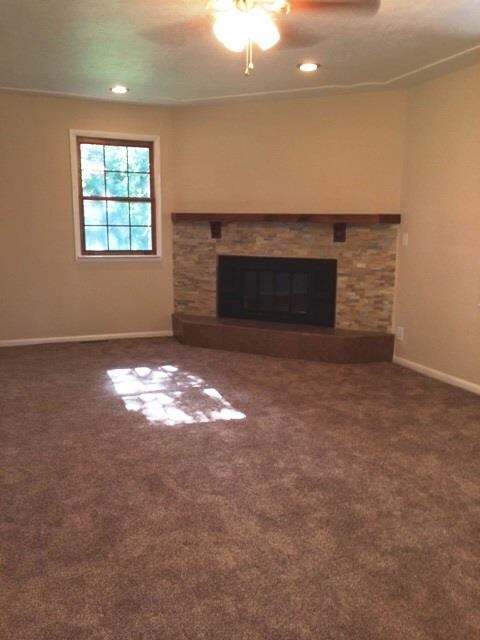
11804 N County Road 100 E Chrisney, IN 47611
Highlights
- 55 Feet of Waterfront
- Primary Bedroom Suite
- Lake, Pond or Stream
- Access To Lake
- Open Floorplan
- Ranch Style House
About This Home
As of May 2018Looking for a Country Home? This home is located on 1.856 acres, has privacy and seclusion but is so convenient to many towns and cities in the area! The home has many updates on recent remodeling. It has a private drive, a pond that has a front of the house view, a 48 foot long veranda style front porch with 2 ceiling fans, a detached garage building, plus another building with a loft! And the AMENITIES ON THE INSIDE--a large living room with corner fireplace and which opens to a huge kitchen with both areas facing the front; a separate dining room with double windows flanked by open shelves on each side, and a large closet for storage. The Master Bedroom Suite has a walk-in closet, tiled Master Bath, and an additional room in the Suite that could be a 4th bedroom or a computer room. Two additional bedrooms, a main tiled bath and laundry room are also included with this one level home! (Broker is the Owner of this property.)
Home Details
Home Type
- Single Family
Est. Annual Taxes
- $1,107
Year Built
- Built in 1925
Lot Details
- 1.86 Acre Lot
- Lot Dimensions are 399.60 x 202.00
- 55 Feet of Waterfront
- Backs to Open Ground
- Landscaped
- Lot Has A Rolling Slope
- Partially Wooded Lot
Parking
- 2 Car Detached Garage
Home Design
- Ranch Style House
- Asphalt Roof
- Cedar
Interior Spaces
- 2,046 Sq Ft Home
- Open Floorplan
- Ceiling Fan
- Wood Burning Fireplace
- Heatilator
- Screen For Fireplace
- Double Pane Windows
- Living Room with Fireplace
- Formal Dining Room
- Workshop
- Water Views
- Crawl Space
- Storm Doors
Kitchen
- Breakfast Bar
- Electric Oven or Range
Bedrooms and Bathrooms
- 3 Bedrooms
- Primary Bedroom Suite
- Walk-In Closet
- 2 Full Bathrooms
Laundry
- Laundry on main level
- Electric Dryer Hookup
Outdoor Features
- Access To Lake
- Lake, Pond or Stream
- Covered patio or porch
Utilities
- Forced Air Heating and Cooling System
- High-Efficiency Furnace
- Heating System Uses Gas
- Propane
- ENERGY STAR Qualified Water Heater
- Septic System
Listing and Financial Details
- Assessor Parcel Number 74-04-26-100-014.000-014
Ownership History
Purchase Details
Purchase Details
Home Financials for this Owner
Home Financials are based on the most recent Mortgage that was taken out on this home.Purchase Details
Home Financials for this Owner
Home Financials are based on the most recent Mortgage that was taken out on this home.Purchase Details
Purchase Details
Home Financials for this Owner
Home Financials are based on the most recent Mortgage that was taken out on this home.Map
Similar Home in Chrisney, IN
Home Values in the Area
Average Home Value in this Area
Purchase History
| Date | Type | Sale Price | Title Company |
|---|---|---|---|
| Interfamily Deed Transfer | -- | None Available | |
| Warranty Deed | -- | None Available | |
| Warranty Deed | -- | None Available | |
| Sheriffs Deed | -- | None Available | |
| Trustee Deed | -- | None Available |
Mortgage History
| Date | Status | Loan Amount | Loan Type |
|---|---|---|---|
| Open | $138,000 | New Conventional | |
| Previous Owner | $153,174 | FHA | |
| Previous Owner | $125,000 | Purchase Money Mortgage |
Property History
| Date | Event | Price | Change | Sq Ft Price |
|---|---|---|---|---|
| 05/25/2018 05/25/18 | Sold | $173,000 | -6.0% | $85 / Sq Ft |
| 04/11/2018 04/11/18 | Pending | -- | -- | -- |
| 04/02/2018 04/02/18 | For Sale | $184,000 | +17.9% | $90 / Sq Ft |
| 09/11/2014 09/11/14 | Sold | $156,000 | -13.3% | $76 / Sq Ft |
| 08/15/2014 08/15/14 | Pending | -- | -- | -- |
| 05/27/2014 05/27/14 | For Sale | $179,900 | -- | $88 / Sq Ft |
Tax History
| Year | Tax Paid | Tax Assessment Tax Assessment Total Assessment is a certain percentage of the fair market value that is determined by local assessors to be the total taxable value of land and additions on the property. | Land | Improvement |
|---|---|---|---|---|
| 2024 | $1,110 | $162,900 | $14,600 | $148,300 |
| 2023 | $1,044 | $159,700 | $14,600 | $145,100 |
| 2022 | $796 | $149,500 | $14,600 | $134,900 |
| 2021 | $786 | $135,600 | $14,600 | $121,000 |
| 2020 | $874 | $135,100 | $12,900 | $122,200 |
| 2019 | $807 | $135,700 | $12,900 | $122,800 |
| 2018 | $590 | $109,700 | $12,900 | $96,800 |
| 2017 | $549 | $108,300 | $12,900 | $95,400 |
| 2016 | $475 | $107,400 | $12,900 | $94,500 |
| 2014 | $340 | $69,400 | $13,300 | $56,100 |
| 2013 | $340 | $71,500 | $11,700 | $59,800 |
Source: Indiana Regional MLS
MLS Number: 201420717
APN: 74-04-26-100-014.000-014
- 0 County Road 100 E Unit 202506742
- 13296 Indiana 62
- 0 Locust St Unit 202513638
- 1078 W County Road 950 N
- 27 S Church St
- 8984 N Old State Rd
- 219 W Boone St
- 11300 Fuller Rd
- 6477 Indiana 62
- 0 S Church St
- 4977 State Road 161 N
- 0 Silent Ln Unit 202438023
- 858 S Melchoir Dr
- 871 W Rudolph Ln
- 00 W Holly Dr
- 961 Rudolph Ln
- 697 W Melchoir Dr S
- 0 Donder Ln Unit 202502194
- 1000 W Star Cir
- 0 Prancer Dr Unit 202514154
