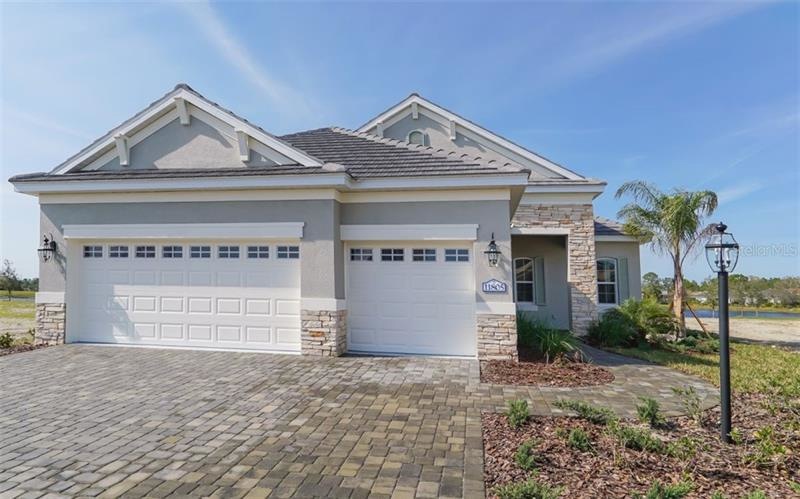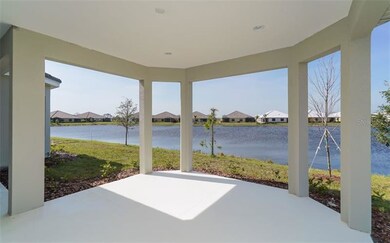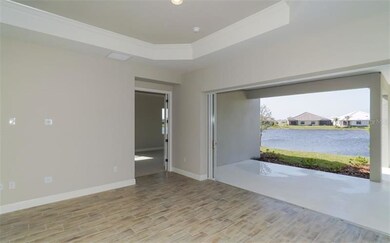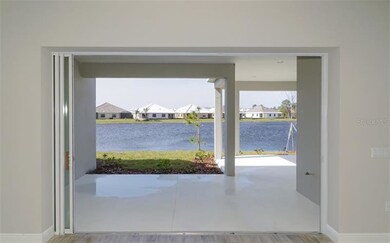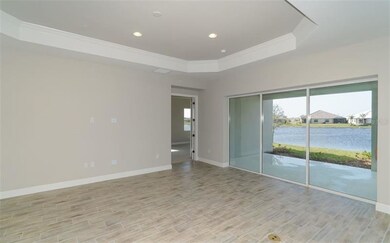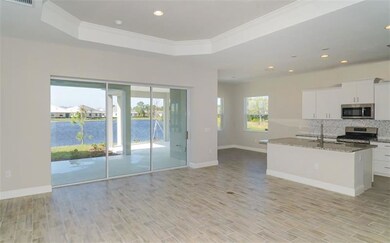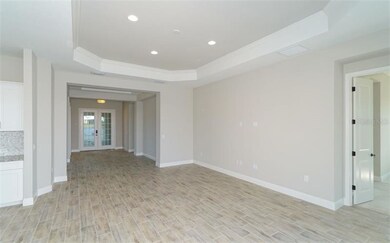
11805 Hunters Creek Rd Venice, FL 34293
Wellen Park NeighborhoodEstimated Value: $637,810 - $759,000
Highlights
- Fitness Center
- Newly Remodeled
- Gated Community
- Taylor Ranch Elementary School Rated A-
- Fishing
- Pond View
About This Home
As of August 2018Beautiful new home in a stone country French exterior style. Enjoy the Florida lifestyle in the lush active amenity rich community of Grand Palm. The Sea Star features a double door entry, and gallery foyer. The gorgeous kitchen features Designer Cabinets in white linen, quartz counter tops with a stylish back splash, and natural gas Stainless Steel appliances. Tiled floors throughout and luxurious carpeting in the bedrooms. This home comes with an extended covered outdoor patio and gas stub on the lanai for a BBQ grill. The extended Master bedroom has large windows facing the beautiful water view. The master bath includes double sinks. Enjoy entertaining on your lanai overlooking a water view. This award winning gated community offers a state of the art fitness center, resort style pool, lap pool and
spa, 28 miles of hiking and biking trails, 2 dog parks, tennis courts, bocce ball, beach volleyball, multiple playgrounds, basketball court, splash
park, fishing piers, and a kayak launch on the stunning 32 acre lake. Stop in today to make this home your piece of paradise!
Home Details
Home Type
- Single Family
Est. Annual Taxes
- $5,657
Year Built
- Built in 2018 | Newly Remodeled
Lot Details
- 8,213 Sq Ft Lot
- East Facing Home
- Irrigation
HOA Fees
- $126 Monthly HOA Fees
Parking
- 3 Car Attached Garage
- Garage Door Opener
- Open Parking
Home Design
- Slab Foundation
- Tile Roof
- Block Exterior
Interior Spaces
- 2,379 Sq Ft Home
- Den
- Pond Views
- Storm Windows
- Laundry in unit
- Attic
Kitchen
- Range
- Dishwasher
- Solid Surface Countertops
- Disposal
Flooring
- Carpet
- Ceramic Tile
Bedrooms and Bathrooms
- 3 Bedrooms
- Walk-In Closet
- 2 Full Bathrooms
Eco-Friendly Details
- Energy-Efficient Thermostat
- Ventilation
Outdoor Features
- Deck
- Covered patio or porch
Schools
- Taylor Ranch Elementary School
- Venice Area Middle School
- Venice Senior High School
Utilities
- Central Heating and Cooling System
- Cable TV Available
Listing and Financial Details
- Home warranty included in the sale of the property
- Visit Down Payment Resource Website
- Tax Lot 1330
- Assessor Parcel Number 11805 HUNTERS CREEK ROAD, VENICE FL 34293
- $989 per year additional tax assessments
Community Details
Overview
- Built by Neal Communities
- Grand Palm Subdivision, Sea Star Floorplan
- Grand Palm Community
- The community has rules related to deed restrictions
- Rental Restrictions
Recreation
- Tennis Courts
- Community Playground
- Fitness Center
- Community Pool
- Fishing
Security
- Gated Community
Ownership History
Purchase Details
Home Financials for this Owner
Home Financials are based on the most recent Mortgage that was taken out on this home.Similar Homes in Venice, FL
Home Values in the Area
Average Home Value in this Area
Purchase History
| Date | Buyer | Sale Price | Title Company |
|---|---|---|---|
| Jennings Michael Scott | $452,752 | Allegiant Title Professional |
Mortgage History
| Date | Status | Borrower | Loan Amount |
|---|---|---|---|
| Open | Jennings Tiffany Lynn | $362,000 | |
| Closed | Jennings Michael Scott | $362,202 |
Property History
| Date | Event | Price | Change | Sq Ft Price |
|---|---|---|---|---|
| 08/07/2018 08/07/18 | Sold | $452,752 | -3.3% | $190 / Sq Ft |
| 07/07/2018 07/07/18 | Pending | -- | -- | -- |
| 05/07/2018 05/07/18 | Price Changed | $467,990 | +0.4% | $197 / Sq Ft |
| 04/10/2018 04/10/18 | Price Changed | $465,990 | +0.2% | $196 / Sq Ft |
| 01/16/2018 01/16/18 | Price Changed | $464,990 | +0.2% | $195 / Sq Ft |
| 01/04/2018 01/04/18 | For Sale | $463,990 | -- | $195 / Sq Ft |
Tax History Compared to Growth
Tax History
| Year | Tax Paid | Tax Assessment Tax Assessment Total Assessment is a certain percentage of the fair market value that is determined by local assessors to be the total taxable value of land and additions on the property. | Land | Improvement |
|---|---|---|---|---|
| 2024 | $5,657 | $320,534 | -- | -- |
| 2023 | $5,657 | $311,198 | $0 | $0 |
| 2022 | $5,373 | $302,134 | $0 | $0 |
| 2021 | $5,347 | $293,334 | $0 | $0 |
| 2020 | $5,351 | $289,284 | $0 | $0 |
| 2019 | $5,223 | $282,780 | $0 | $0 |
| 2018 | $6,477 | $361,100 | $90,200 | $270,900 |
Agents Affiliated with this Home
-
John Neal

Seller's Agent in 2018
John Neal
NEAL COMMUNITIES REALTY, INC.
(941) 313-8575
35 in this area
770 Total Sales
Map
Source: Stellar MLS
MLS Number: A4205752
APN: 0758-15-0002
- 11648 Okaloosa Dr
- 12273 Stuart Dr
- 11877 Hunters Creek Rd
- 1604 Still River Dr
- 1600 Still River Dr
- 12272 Stuart Dr
- 11897 Hunters Creek Rd
- 21620 Avon Park Ct
- 12229 Stuart Dr
- 21649 Avon Park Ct
- 11560 Okaloosa Dr
- 13634 Vancanza Dr
- 11575 Okaloosa Dr
- 21287 Sandal Foot Dr
- 13587 Vancanza Dr
- 1387 Still River Dr
- 11539 Okaloosa Dr
- 11409 Okaloosa Dr
- 11417 Okaloosa Dr
- 11455 Fort Lauderdale Place
- 11805 Hunters Creek Rd
- 11809 Hunters Creek Rd
- 11801 Hunters Creek Rd
- 11813 Hunters Creek Rd
- 11804 Hunters Creek Rd
- 11817 Hunters Creek Rd
- 11800 Hunters Creek Rd
- 1643 Still River Dr
- 11808 Hunters Creek Rd
- 1639 Still River Dr
- 11821 Hunters Creek Rd
- 1635 Still River Dr
- 1647 Still River Dr
- 11812 Hunters Creek Rd
- 1651 Still River Dr
- 1631 Still River Dr
- 11816 Hunters Creek Rd
- 1627 Still River Dr
- 1655 Still River Dr
- 1644 Still River Dr
