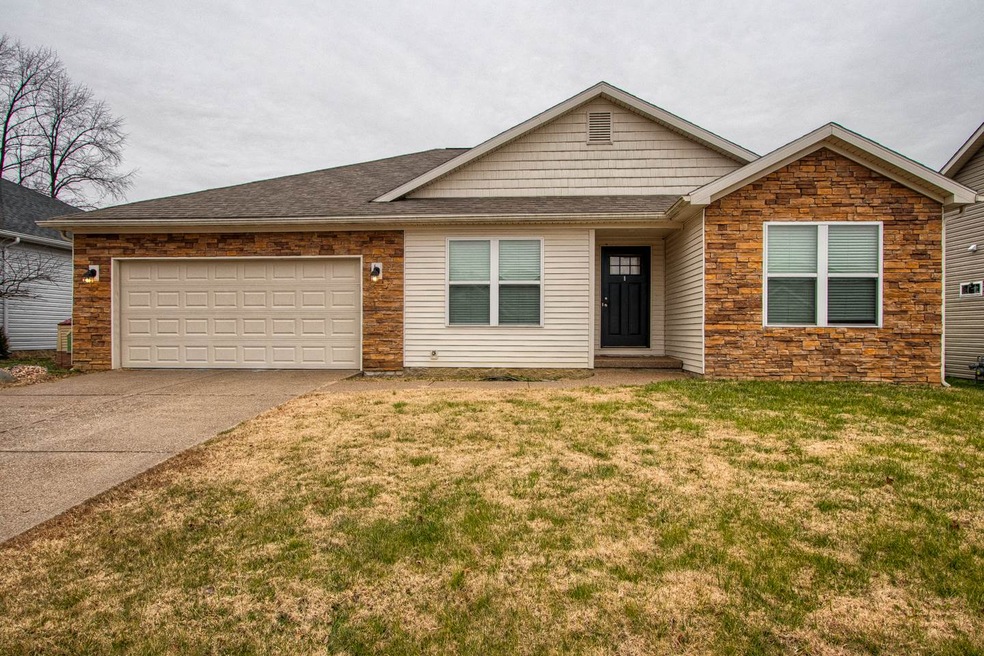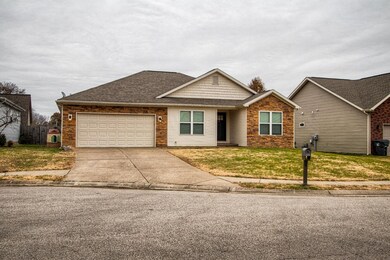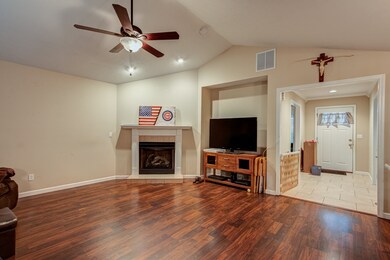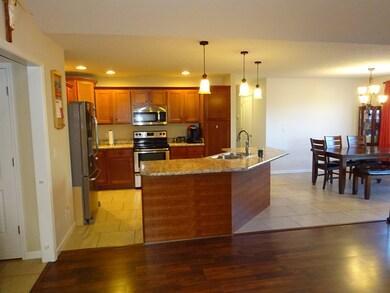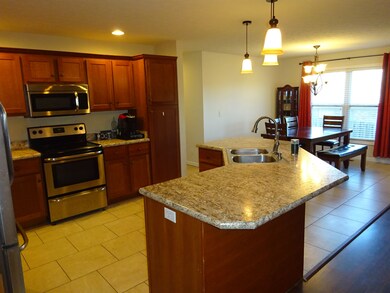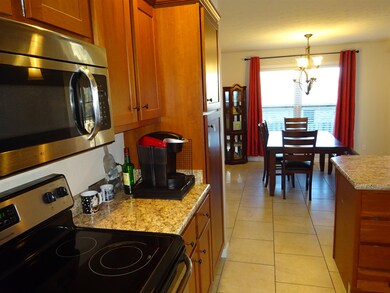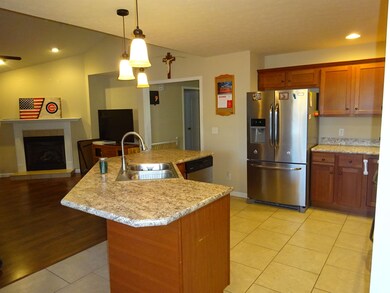
11805 Juniper Ct Evansville, IN 47725
Estimated Value: $260,000 - $290,000
Highlights
- Ranch Style House
- Cathedral Ceiling
- Eat-In Kitchen
- McCutchanville Elementary School Rated A-
- 2 Car Attached Garage
- Bathtub with Shower
About This Home
As of January 2020Beautiful ranch home on a cul-de-sac street! Walk into this nearly six year old home to find a split bedroom floor plan, cathedral ceilings, and open concept layout from the kitchen into the living room. The eat-in kitchen provides stainless steel appliances, tiled floors, and breakfast bar. Off the kitchen is your living space with a gas log fireplace ready for the cool winter nights! The first full bath features a shower/tub combo, granite vanity, and ceramic tiled floors. Head to the master suite to find new laminate flooring, walk-in closet, and an ornamental tray ceiling. The master bath features a double vanity and low threshold walk-in shower. Out back features a covered porch and fully fenced in backyard. This home is conveniently located to The Hornet's Nest Restaurant and is in the McCutchanville Elementary School District.
Last Agent to Sell the Property
Weichert Realtors-The Schulz Group Listed on: 11/27/2019

Home Details
Home Type
- Single Family
Est. Annual Taxes
- $1,626
Year Built
- Built in 2014
Lot Details
- 6,534 Sq Ft Lot
- Lot Dimensions are 70x95
- Privacy Fence
- Level Lot
Parking
- 2 Car Attached Garage
Home Design
- Ranch Style House
- Stone Exterior Construction
- Vinyl Construction Material
Interior Spaces
- 1,522 Sq Ft Home
- Cathedral Ceiling
- Gas Log Fireplace
- Crawl Space
- Washer and Electric Dryer Hookup
Kitchen
- Eat-In Kitchen
- Breakfast Bar
Bedrooms and Bathrooms
- 3 Bedrooms
- Split Bedroom Floorplan
- 2 Full Bathrooms
- Bathtub with Shower
Schools
- Mccutchanville Elementary School
- North Middle School
- North High School
Utilities
- Forced Air Heating and Cooling System
- Heating System Uses Gas
Community Details
- St Charles Cove Subdivision
Listing and Financial Details
- Assessor Parcel Number 82-04-15-009-333.018-703
Ownership History
Purchase Details
Home Financials for this Owner
Home Financials are based on the most recent Mortgage that was taken out on this home.Purchase Details
Home Financials for this Owner
Home Financials are based on the most recent Mortgage that was taken out on this home.Similar Homes in Evansville, IN
Home Values in the Area
Average Home Value in this Area
Purchase History
| Date | Buyer | Sale Price | Title Company |
|---|---|---|---|
| Akins Sarah | -- | None Available | |
| Jones Mark W | -- | -- |
Mortgage History
| Date | Status | Borrower | Loan Amount |
|---|---|---|---|
| Open | Akins Sarah | $163,400 | |
| Previous Owner | Jones Mark | $30,000 | |
| Previous Owner | Jones Mark W | $154,156 | |
| Previous Owner | Shreeram Real Estate Llc | $128,000 |
Property History
| Date | Event | Price | Change | Sq Ft Price |
|---|---|---|---|---|
| 01/15/2020 01/15/20 | Sold | $172,000 | +1.2% | $113 / Sq Ft |
| 12/13/2019 12/13/19 | Pending | -- | -- | -- |
| 11/27/2019 11/27/19 | For Sale | $169,900 | +8.2% | $112 / Sq Ft |
| 10/10/2014 10/10/14 | Sold | $157,000 | -7.6% | $103 / Sq Ft |
| 08/01/2014 08/01/14 | Pending | -- | -- | -- |
| 03/06/2014 03/06/14 | For Sale | $169,900 | +799.5% | $112 / Sq Ft |
| 03/22/2013 03/22/13 | Sold | $18,888 | -5.6% | $12 / Sq Ft |
| 02/20/2013 02/20/13 | Pending | -- | -- | -- |
| 02/07/2013 02/07/13 | For Sale | $20,000 | -- | $13 / Sq Ft |
Tax History Compared to Growth
Tax History
| Year | Tax Paid | Tax Assessment Tax Assessment Total Assessment is a certain percentage of the fair market value that is determined by local assessors to be the total taxable value of land and additions on the property. | Land | Improvement |
|---|---|---|---|---|
| 2024 | $2,471 | $228,600 | $25,600 | $203,000 |
| 2023 | $2,414 | $223,300 | $25,600 | $197,700 |
| 2022 | $2,081 | $191,200 | $25,600 | $165,600 |
| 2021 | $1,972 | $178,600 | $25,600 | $153,000 |
| 2020 | $1,650 | $158,000 | $25,600 | $132,400 |
| 2019 | $1,662 | $159,400 | $25,600 | $133,800 |
| 2018 | $1,626 | $160,800 | $25,600 | $135,200 |
| 2017 | $1,617 | $160,400 | $25,600 | $134,800 |
| 2016 | $1,249 | $136,000 | $25,700 | $110,300 |
| 2014 | $1,203 | $133,900 | $25,700 | $108,200 |
| 2013 | -- | $600 | $600 | $0 |
Agents Affiliated with this Home
-
Mitch Schulz

Seller's Agent in 2020
Mitch Schulz
Weichert Realtors-The Schulz Group
(812) 499-6617
341 Total Sales
-
Michael Melton

Buyer's Agent in 2020
Michael Melton
ERA FIRST ADVANTAGE REALTY, INC
(812) 431-1180
618 Total Sales
-
Kimberly Clark

Seller's Agent in 2014
Kimberly Clark
eXp Realty, LLC
(812) 449-2119
301 Total Sales
-
B
Seller's Agent in 2013
Brittani Elpers Frank
ERA FIRST ADVANTAGE REALTY, INC
-
R
Buyer's Agent in 2013
Randy Pruden
ERA FIRST ADVANTAGE REALTY, INC
(812) 858-2400
Map
Source: Indiana Regional MLS
MLS Number: 201951263
APN: 82-04-15-009-333.018-030
- 2425 Heard St
- 11741 Waverly Ct
- 2748 Brewster Dr
- 2938 Donna Dee Dr
- 11246 Yerkes Dr
- 11201 Ensle Dr
- 11135 Ensle Dr
- 2935 Atcheson Dr
- 2947 Atcheson Dr
- 3001 Atcheson Dr
- 2934 Tipperary Dr
- 2948 Tipperary Dr
- 3025 Atcheson Dr
- 2238 Championship Dr
- 2215 Championship Dr
- 4632 White Spruce Ln
- 0 Lot 90 Dr Unit 202516338
- 0 Lot 88 Dr Unit 202516337
- 0 Lot 86 Dr Unit 202516336
- 0 Lot 76 Dr Unit 202516334
- 11805 Juniper Ct
- 11745 Juniper Ct
- 11815 Juniper Ct
- 11804 Newgate Ct
- 11744 Newgate Ct
- 11816 Newgate Ct
- 11806 Juniper Ct
- 11814 Juniper Ct
- 11746 Juniper Ct
- 2519 Heard St
- 2525 Heard St
- 2501 Heard St
- 2535 Heard St
- 11803 Newgate Ct
- 11743 Newgate Ct
- 11815 Newgate Ct
- 11817 Heard Ct
- 2441 Heard St
- 11803 Heard Ct
- 2627 E Bnvl New Har Rd
