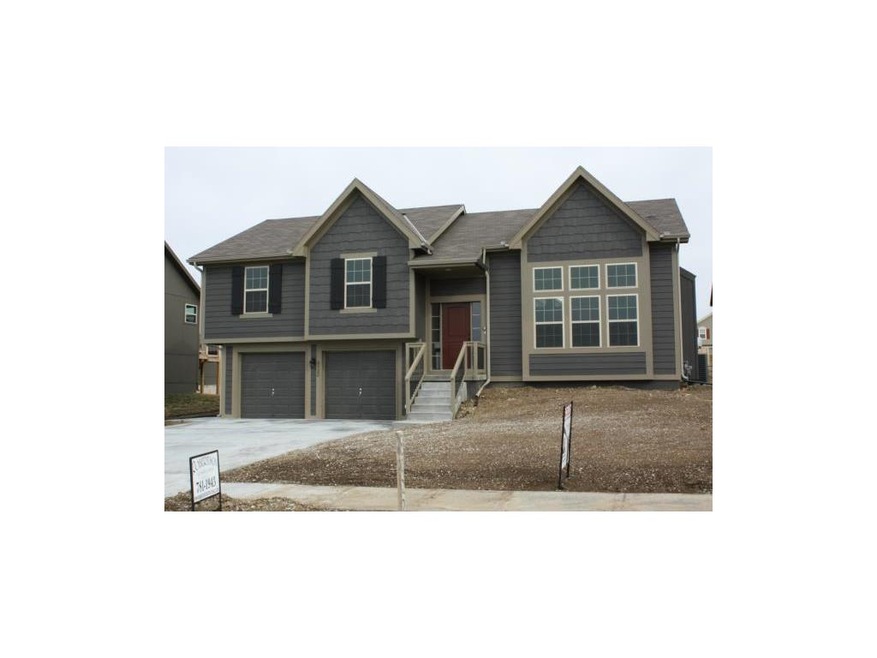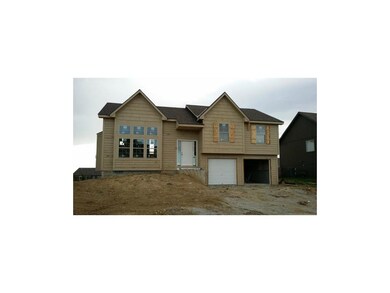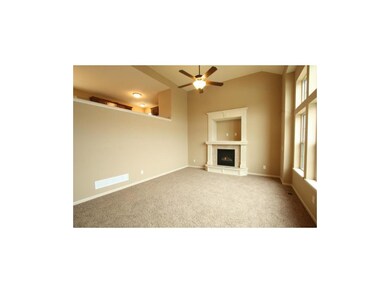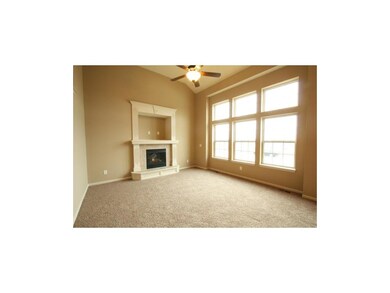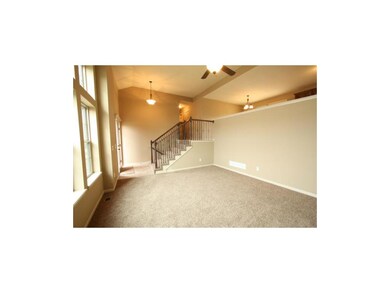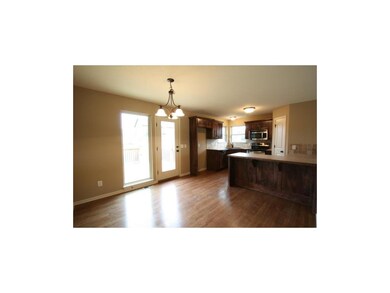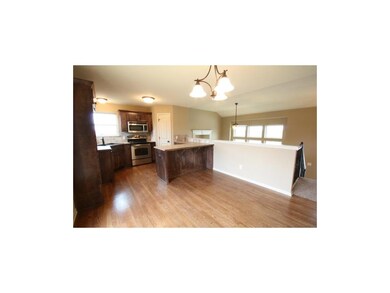
11805 N Farley Ave Kansas City, MO 64157
Highlights
- Deck
- Recreation Room
- Traditional Architecture
- Warren Hills Elementary School Rated A-
- Vaulted Ceiling
- Wood Flooring
About This Home
As of August 2021Great OpenFloor Plan. If you like open living you will love this plan. Finished basement & a sub-basement for plenty of Storage. Hugh kitchen. Large Master Bdrm w/ walk in Closet and separate Tub and Shower. Laundry room on bedroom level. 2 car garage with extra space for work center!! Liberty School District & great subdivison. Must see!! Simulated photos
Last Agent to Sell the Property
KC Realtors LLC License #2010008381 Listed on: 10/29/2014
Last Buyer's Agent
Gerry Luke
Exit Realty Professionals License #1999107537
Home Details
Home Type
- Single Family
Est. Annual Taxes
- $3,614
Lot Details
- Corner Lot
HOA Fees
- $17 Monthly HOA Fees
Parking
- 2 Car Attached Garage
- Front Facing Garage
Home Design
- Home Under Construction
- Traditional Architecture
- Split Level Home
- Frame Construction
- Composition Roof
Interior Spaces
- Wet Bar: Carpet, Cathedral/Vaulted Ceiling, Pantry, Wood Floor
- Built-In Features: Carpet, Cathedral/Vaulted Ceiling, Pantry, Wood Floor
- Vaulted Ceiling
- Ceiling Fan: Carpet, Cathedral/Vaulted Ceiling, Pantry, Wood Floor
- Skylights
- Thermal Windows
- Shades
- Plantation Shutters
- Drapes & Rods
- Great Room with Fireplace
- Recreation Room
- Finished Basement
- Walk-Out Basement
- Laundry on main level
Kitchen
- Eat-In Country Kitchen
- Electric Oven or Range
- Dishwasher
- Stainless Steel Appliances
- Granite Countertops
- Laminate Countertops
Flooring
- Wood
- Wall to Wall Carpet
- Linoleum
- Laminate
- Stone
- Ceramic Tile
- Luxury Vinyl Plank Tile
- Luxury Vinyl Tile
Bedrooms and Bathrooms
- 3 Bedrooms
- Cedar Closet: Carpet, Cathedral/Vaulted Ceiling, Pantry, Wood Floor
- Walk-In Closet: Carpet, Cathedral/Vaulted Ceiling, Pantry, Wood Floor
- Double Vanity
- Whirlpool Bathtub
- Carpet
Outdoor Features
- Deck
- Enclosed Patio or Porch
Schools
- Warren Hills Elementary School
- Liberty North High School
Utilities
- Central Air
- Heat Pump System
- Back Up Gas Heat Pump System
Community Details
- Hunters Glen North Subdivision
Ownership History
Purchase Details
Home Financials for this Owner
Home Financials are based on the most recent Mortgage that was taken out on this home.Purchase Details
Home Financials for this Owner
Home Financials are based on the most recent Mortgage that was taken out on this home.Purchase Details
Home Financials for this Owner
Home Financials are based on the most recent Mortgage that was taken out on this home.Similar Homes in Kansas City, MO
Home Values in the Area
Average Home Value in this Area
Purchase History
| Date | Type | Sale Price | Title Company |
|---|---|---|---|
| Warranty Deed | -- | Security Title Of Ks City | |
| Warranty Deed | -- | Mccaffree Short Title | |
| Warranty Deed | -- | Thomson Affinity Title Llc | |
| Warranty Deed | -- | Thomson Affinity Title Llc |
Mortgage History
| Date | Status | Loan Amount | Loan Type |
|---|---|---|---|
| Open | $290,638 | FHA | |
| Closed | $290,638 | No Value Available | |
| Previous Owner | $176,000 | New Conventional | |
| Previous Owner | $183,825 | New Conventional |
Property History
| Date | Event | Price | Change | Sq Ft Price |
|---|---|---|---|---|
| 08/31/2021 08/31/21 | Sold | -- | -- | -- |
| 07/24/2021 07/24/21 | For Sale | $289,900 | +34.8% | $147 / Sq Ft |
| 02/28/2019 02/28/19 | Sold | -- | -- | -- |
| 01/19/2019 01/19/19 | Pending | -- | -- | -- |
| 01/18/2019 01/18/19 | For Sale | $215,000 | +10.3% | $109 / Sq Ft |
| 02/02/2015 02/02/15 | Sold | -- | -- | -- |
| 11/25/2014 11/25/14 | Pending | -- | -- | -- |
| 10/29/2014 10/29/14 | For Sale | $194,900 | -- | -- |
Tax History Compared to Growth
Tax History
| Year | Tax Paid | Tax Assessment Tax Assessment Total Assessment is a certain percentage of the fair market value that is determined by local assessors to be the total taxable value of land and additions on the property. | Land | Improvement |
|---|---|---|---|---|
| 2024 | $3,614 | $43,190 | -- | -- |
| 2023 | $3,646 | $43,190 | $0 | $0 |
| 2022 | $3,434 | $39,370 | $0 | $0 |
| 2021 | $3,449 | $39,368 | $7,220 | $32,148 |
| 2020 | $3,512 | $38,040 | $0 | $0 |
| 2019 | $3,451 | $38,040 | $0 | $0 |
| 2018 | $3,085 | $33,400 | $0 | $0 |
| 2017 | $3,026 | $33,400 | $4,180 | $29,220 |
| 2016 | $3,026 | $33,400 | $4,180 | $29,220 |
| 2015 | $2,574 | $28,440 | $4,180 | $24,260 |
| 2014 | -- | $4,560 | $4,560 | $0 |
Agents Affiliated with this Home
-

Seller's Agent in 2021
Berry Long
Realty Executives
(816) 718-2963
80 Total Sales
-
M
Buyer's Agent in 2021
Mike Cordell
Auben Realty MO, LLC
(816) 745-0771
97 Total Sales
-

Seller's Agent in 2019
Amber Rothermel
Keller Williams KC North
(816) 808-9881
310 Total Sales
-
S
Seller Co-Listing Agent in 2019
Shannon Tritsch
Keller Williams KC North
(913) 660-2845
186 Total Sales
-

Seller's Agent in 2015
Bill Brown
KC Realtors LLC
(816) 206-4363
52 Total Sales
-
G
Buyer's Agent in 2015
Gerry Luke
Exit Realty Professionals
Map
Source: Heartland MLS
MLS Number: 1910757
APN: 10-613-00-13-008.00
- 11729 N Farley Ave
- 8924 Paw Dr
- 8905 NE 117th St
- 11704 N Laurel Ave
- 11709 N Laurel Ave
- 11507 N Kentucky Ave
- 8631 NE 116th St
- 9309 NE Paw Dr
- 11505 N Manning Ave
- 8403 NE 115th Terrace
- 11830 N Manning Ave
- 11303 N Ditman Ave
- 11215 N Ditman Ave
- 11039 N Ditman Ave
- 8415 NE 110th Terrace
- 9102 NE 111th Place
- 8537 NE 110th St
- 11039 N Skiles Ave
- 9406 NE 111th Terrace
- 11124 N Glenwood Ave
