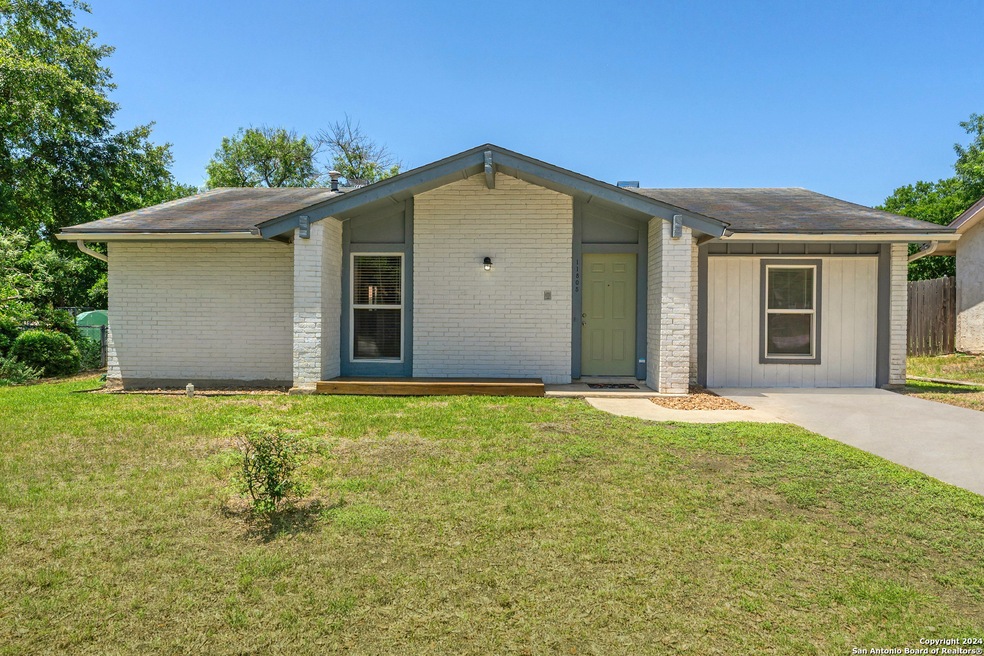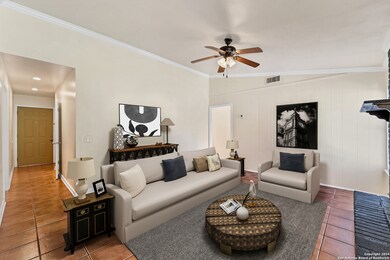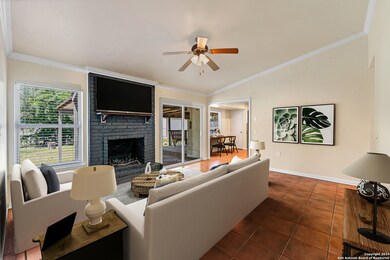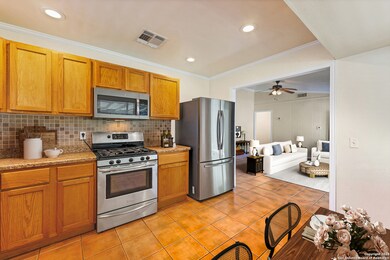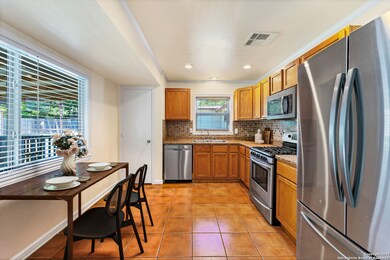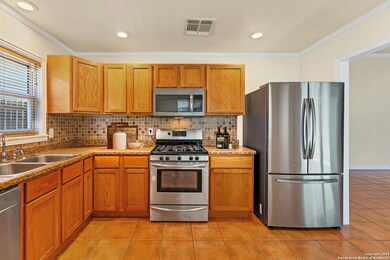
11805 Rugged Oak Dr Live Oak, TX 78233
Highlights
- Mature Trees
- Attic
- Converted Garage
- Crestview Elementary School Rated A-
- Covered patio or porch
- Eat-In Kitchen
About This Home
As of October 2024Experience the warmth of this updated home, with an open layout that welcomes an abundance of natural light. This property offers a seamless blend of style and functionality. Step inside where sunlight fills the interior and highlights the open floor plan. The residence boasts a versatile living area, anchored by a floor-to-ceiling wood-burning fireplace, and a fantastic kitchen adorned with tile backsplash, ample cabinetry, pantry, and a casual dining space. Nestled on a tranquil cul-de-sac lot, the outside space is complete with mature trees, a fully fenced yard, covered patio, shed and plenty of room for outdoor leisure and relaxation. Enjoy the added convenience of easy access to major roads, a variety of dining options, shopping destinations, and nearby parks enhancing the lifestyle offered by this charming residence.
Last Agent to Sell the Property
Erin Rodriguez
Rodriguez Collective Listed on: 08/18/2024
Home Details
Home Type
- Single Family
Est. Annual Taxes
- $4,302
Year Built
- Built in 1972
Lot Details
- 6,098 Sq Ft Lot
- Chain Link Fence
- Mature Trees
Parking
- Converted Garage
Home Design
- Brick Exterior Construction
- Slab Foundation
- Composition Roof
- Roof Vent Fans
Interior Spaces
- 1,257 Sq Ft Home
- Property has 1 Level
- Ceiling Fan
- Wood Burning Fireplace
- Brick Fireplace
- Double Pane Windows
- Window Treatments
- Living Room with Fireplace
- Attic
Kitchen
- Eat-In Kitchen
- Gas Cooktop
- Stove
- <<microwave>>
- Ice Maker
- Dishwasher
- Disposal
Flooring
- Concrete
- Ceramic Tile
Bedrooms and Bathrooms
- 3 Bedrooms
- Walk-In Closet
- 2 Full Bathrooms
Laundry
- Laundry Room
- Washer Hookup
Outdoor Features
- Covered patio or porch
- Outdoor Storage
- Rain Gutters
Schools
- Ed Franz Elementary School
- Kitty Hawk Middle School
- Veterans High School
Utilities
- Central Heating and Cooling System
- Window Unit Heating System
- Heating System Uses Natural Gas
- Gas Water Heater
Community Details
- Live Oak Village Subdivision
Listing and Financial Details
- Legal Lot and Block 23 / 38
- Assessor Parcel Number 050481380230
Ownership History
Purchase Details
Home Financials for this Owner
Home Financials are based on the most recent Mortgage that was taken out on this home.Purchase Details
Home Financials for this Owner
Home Financials are based on the most recent Mortgage that was taken out on this home.Purchase Details
Home Financials for this Owner
Home Financials are based on the most recent Mortgage that was taken out on this home.Purchase Details
Purchase Details
Home Financials for this Owner
Home Financials are based on the most recent Mortgage that was taken out on this home.Similar Homes in Live Oak, TX
Home Values in the Area
Average Home Value in this Area
Purchase History
| Date | Type | Sale Price | Title Company |
|---|---|---|---|
| Deed | -- | None Listed On Document | |
| Vendors Lien | -- | Fatc Earl & Assoc | |
| Vendors Lien | -- | Chicago Title | |
| Warranty Deed | -- | Alamo Title | |
| Vendors Lien | -- | Commonwealth Title |
Mortgage History
| Date | Status | Loan Amount | Loan Type |
|---|---|---|---|
| Open | $214,051 | FHA | |
| Previous Owner | $87,620 | FHA | |
| Previous Owner | $81,557 | FHA | |
| Previous Owner | $63,600 | Fannie Mae Freddie Mac | |
| Previous Owner | $15,900 | Stand Alone Second | |
| Previous Owner | $50,898 | VA |
Property History
| Date | Event | Price | Change | Sq Ft Price |
|---|---|---|---|---|
| 10/17/2024 10/17/24 | Sold | -- | -- | -- |
| 10/02/2024 10/02/24 | Pending | -- | -- | -- |
| 08/18/2024 08/18/24 | For Sale | $219,000 | -2.7% | $174 / Sq Ft |
| 05/23/2024 05/23/24 | For Sale | $225,000 | -- | $179 / Sq Ft |
Tax History Compared to Growth
Tax History
| Year | Tax Paid | Tax Assessment Tax Assessment Total Assessment is a certain percentage of the fair market value that is determined by local assessors to be the total taxable value of land and additions on the property. | Land | Improvement |
|---|---|---|---|---|
| 2023 | $2,748 | $176,358 | $55,750 | $147,680 |
| 2022 | $3,806 | $160,325 | $40,550 | $142,350 |
| 2021 | $3,533 | $145,750 | $32,950 | $112,800 |
| 2020 | $3,449 | $136,980 | $19,530 | $117,450 |
| 2019 | $3,395 | $129,460 | $15,570 | $113,890 |
| 2018 | $3,082 | $117,840 | $15,570 | $102,270 |
| 2017 | $2,869 | $107,536 | $15,570 | $96,130 |
| 2016 | $2,609 | $97,760 | $15,570 | $82,190 |
| 2015 | $1,911 | $90,310 | $15,570 | $76,780 |
| 2014 | $1,911 | $82,100 | $0 | $0 |
Agents Affiliated with this Home
-
E
Seller's Agent in 2024
Erin Rodriguez
Rodriguez Collective
-
Elizabeth Aitken
E
Buyer's Agent in 2024
Elizabeth Aitken
Local Realty
(210) 859-2922
2 in this area
77 Total Sales
Map
Source: San Antonio Board of REALTORS®
MLS Number: 1802117
APN: 05048-138-0230
- 7814 Oak Forest St
- 7722 Strolling Ln
- 7621 Strolling Ln
- 12109 Lone Shadow Trail
- 7438 Oak Marsh St
- 12202 Hollow Glen
- 11408 Golden Oak Trail
- 7546 Leafy Hollow Ct
- 11313 Ivory Oak St
- 7813 Hollow Oak St
- 7847 Grass Hollow Dr
- 7607 Old Spanish Trail
- 7622 Gnarled Oak Trail
- 7609 Borden Oak St
- 7401 Oak Marsh St
- 7721 Narrow Pass St
- 12248 Welcome Dr
- 7410 Old Spanish Trail
- 7502 Wishing Oaks St
- 11502 Forest Branch
