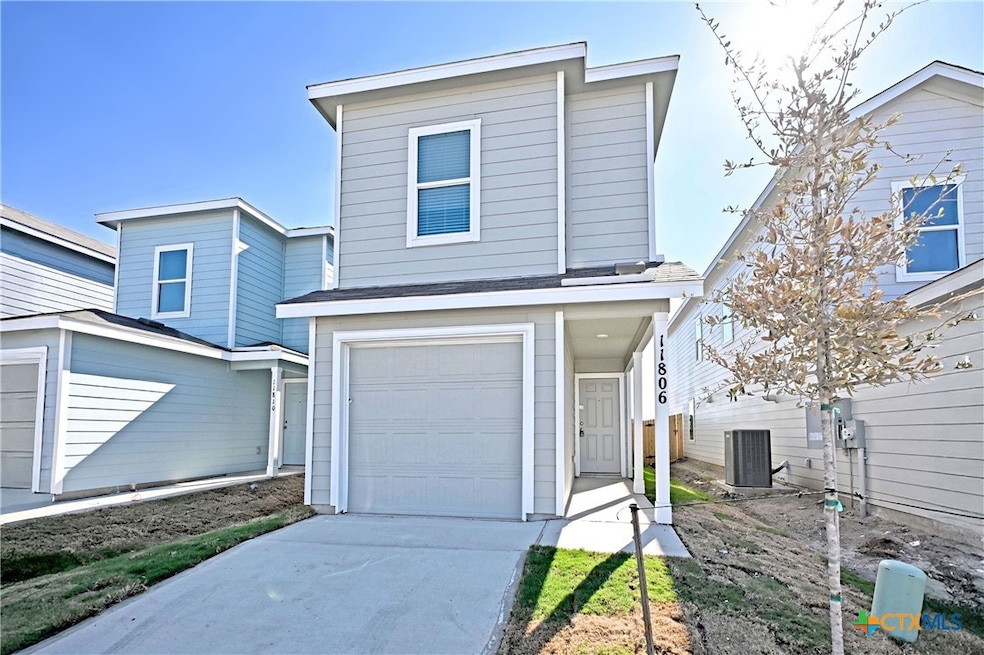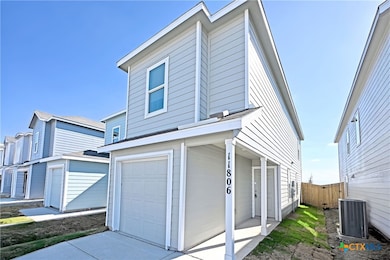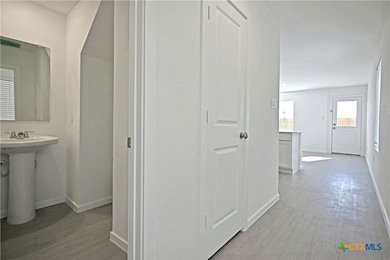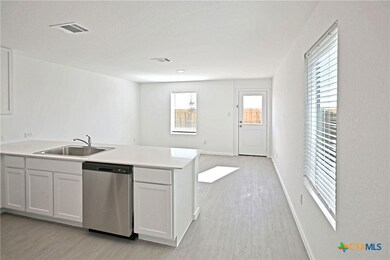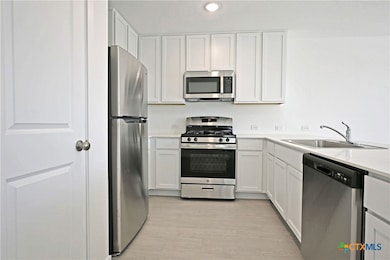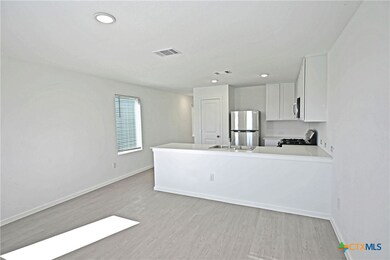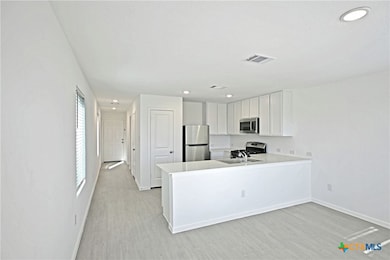11806 Bluebell Ridge Converse, TX 78109
Far Southeast Side NeighborhoodHighlights
- Open Floorplan
- Open to Family Room
- 1 Car Attached Garage
- Contemporary Architecture
- Porch
- Walk-In Closet
About This Home
This adorable two-story 3 bed/2.5 bath tiny home features an attached one-car garage, modern, open floor plan design that maximizes the interior living space. The open floor plan on the main floor includes pull down blinds and a kitchen that overlooks a the living room with easy access to the private backyard. The primary bedroom suite upstairs comes with walk-in closet and private bathroom with walk-in shower. Floral Meadows is conveniently close to IH 10 within commutable distance to San Antonio and Randolph AFB.
Listing Agent
D Lee Edwards Realty, Inc Brokerage Phone: (830) 620-7653 Listed on: 10/20/2025
Home Details
Home Type
- Single Family
Est. Annual Taxes
- $445
Year Built
- Built in 2025
Lot Details
- 2,252 Sq Ft Lot
- Wood Fence
- Back Yard Fenced
Parking
- 1 Car Attached Garage
Home Design
- Contemporary Architecture
- Slab Foundation
Interior Spaces
- 1,189 Sq Ft Home
- Property has 2 Levels
- Open Floorplan
- Ceiling Fan
- Recessed Lighting
Kitchen
- Open to Family Room
- Breakfast Bar
- Oven
- Gas Range
- Dishwasher
Flooring
- Carpet
- Vinyl
Bedrooms and Bathrooms
- 3 Bedrooms
- Walk-In Closet
- Single Vanity
- Shower Only
- Walk-in Shower
Laundry
- Laundry on upper level
- Stacked Washer and Dryer
Additional Features
- Porch
- City Lot
- Central Heating and Cooling System
Listing and Financial Details
- Tenant pays for electricity, gas, sewer, trash collection, water
- The owner pays for association fees
- Rent includes association dues
- 12 Month Lease Term
- Legal Lot and Block 8 / 15
- Assessor Parcel Number 05087-815-0080
Community Details
Overview
- Property has a Home Owners Association
- Flora Mdws Un 1 Cb 5087 Subdivision
Pet Policy
- Pet Deposit $500
Map
Source: Central Texas MLS (CTXMLS)
MLS Number: 595448
APN: 05087-815-0080
- 4915 Daisy Blossom
- 11796 Bluebell Ridge
- 11814 Spiderwort Ridge
- 11802 Spiderwort Ridge
- 11806 Spiderwort Ridge
- 11914 Bluebell Ridge
- 11816 Bluebell Ridge
- 11906 Bluebell Ridge
- 5006 Cedar Sage
- 4949 Daisy Blossom
- 4831 Daisy Blossom
- 4931 Daisy Blossom
- 4903 Daisy Blossom
- 4847 Daisy Blossom
- 4923 Daisy Blossom
- 4919 Daisy Blossom
- 4839 Daisy Blossom
- 4911 Daisy Blossom
- 4927 Daisy Blossom
- 4935 Daisy Blossom
- 11814 Bluebell Ridge
- 11822 Bluebell Ridge
- 11802 Bluebell Ridge
- 4965 Daisy Blossom
- 4727 Wild Boar Crossing
- 3534 Georgia Trace
- 3530 Georgia Trace
- 3502 Georgia Trace
- 4330 Brigadier Dr
- 6934 Laura Heights
- 3402 Gingham Point
- 10822 Randolph Way
- 3243 Gingham Point
- 3335 Gingham Point
- 3826 Carducci Dr
- 3150 Jackson-
- 3150 Jackson Summit
- 10626 Vinateros Dr
- 3143 Gilbert Gardens
- 10639 Erinita Way
