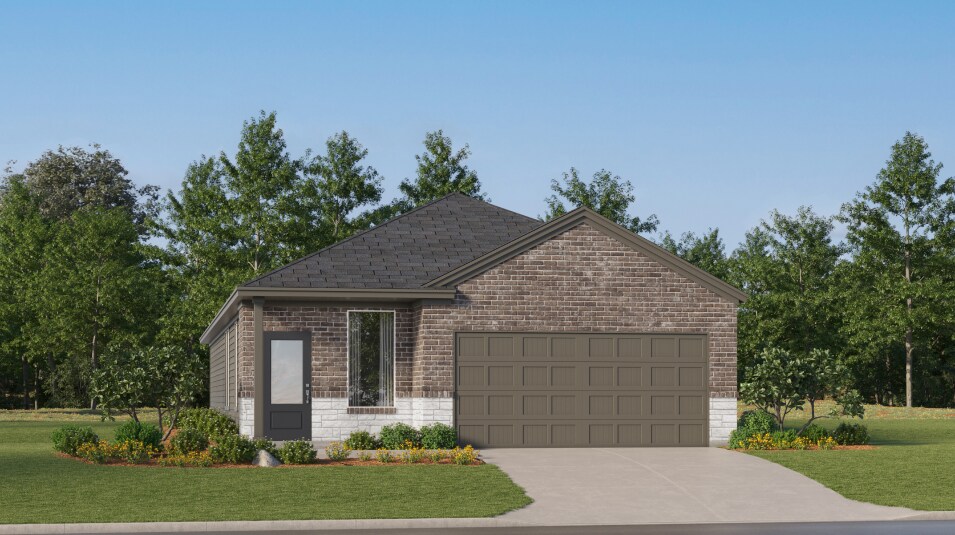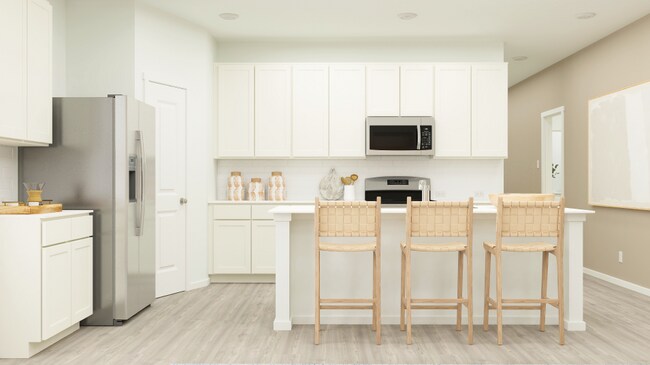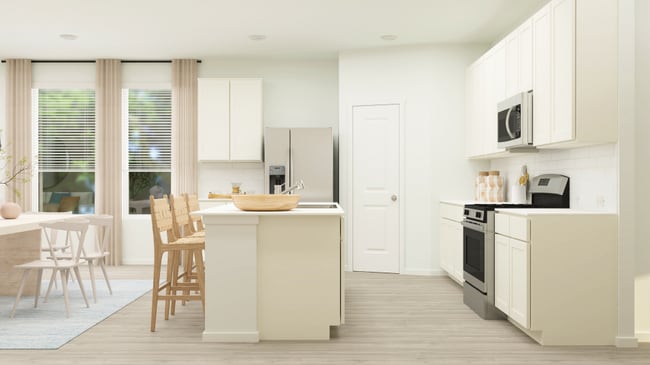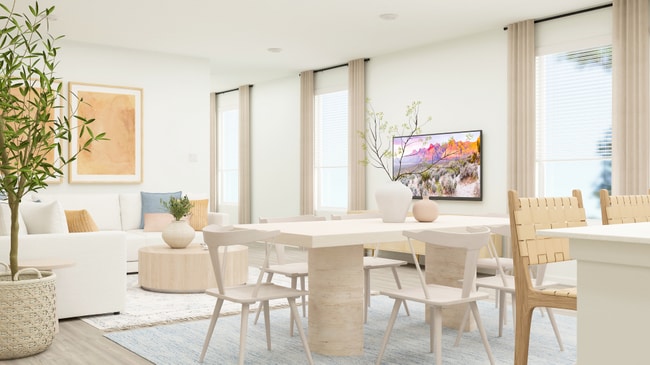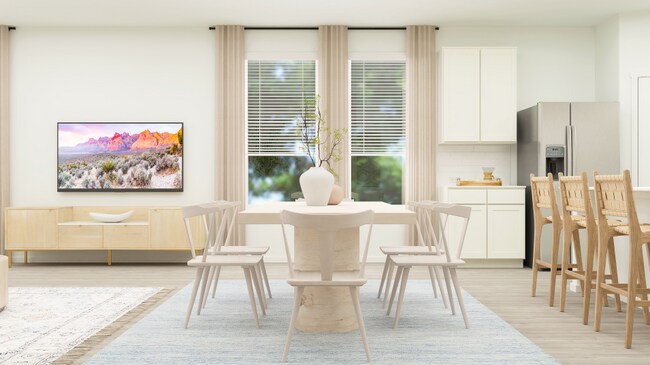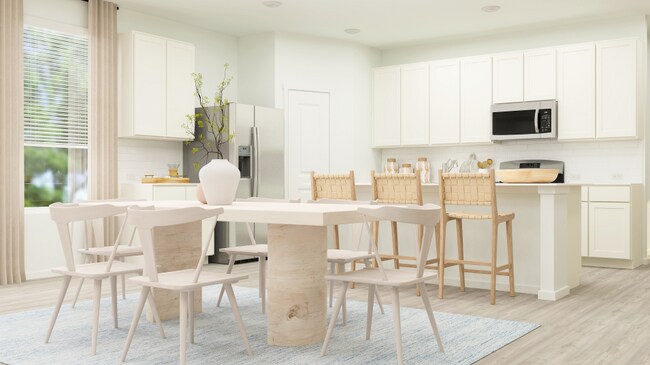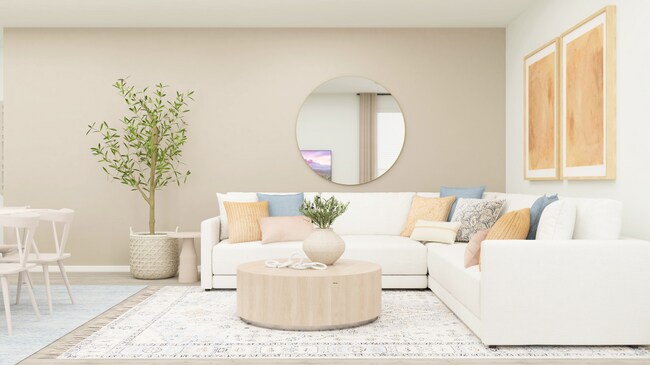
NEW CONSTRUCTION
$2K PRICE DROP
AVAILABLE DEC 2025
Verified badge confirms data from builder
11806 Carolina Rose Converse, TX 78109
Rose Valley - Eventide CollectionEstimated payment $1,712/month
Total Views
98
4
Beds
3
Baths
1,795
Sq Ft
$142
Price per Sq Ft
Highlights
- New Construction
- Dining Room
- 1-Story Property
- Living Room
About This Home
This new four-bedroom home offers convenient single-floor living. An open-concept design blends the kitchen, dining room and family room for optimal multitasking and everyday transitions. A nearby covered patio provides effortless outdoor recreation. Three secondary bedrooms are tucked away to the side of the home, and the luxurious owner’s suite is nestled into a private rear corner, complete with a full bathroom and walk-in closet.
Sales Office
Hours
| Monday - Saturday |
10:00 AM - 6:30 PM
|
| Sunday |
12:00 PM - 6:30 PM
|
Office Address
11502 Cedar Rose
Converse, TX 78109
Home Details
Home Type
- Single Family
HOA Fees
- $113 Monthly HOA Fees
Parking
- 2 Car Garage
Taxes
- Special Tax
Home Design
- New Construction
Interior Spaces
- 1-Story Property
- Living Room
- Dining Room
Bedrooms and Bathrooms
- 4 Bedrooms
- 3 Full Bathrooms
Map
Other Move In Ready Homes in Rose Valley - Eventide Collection
About the Builder
Since 1954, Lennar has built over one million new homes for families across America. They build in some of the nation’s most popular cities, and their communities cater to all lifestyles and family dynamics, whether you are a first-time or move-up buyer, multigenerational family, or Active Adult.
Nearby Homes
- 11830 Carolina Rose
- 1914 Winged Rose
- 11822 Carolina Rose
- 11607 Evergreen Rose
- 2223 Camellia Rose
- 11826 Carolina Rose
- 11603 Evergreen Rose
- Rose Valley - Cottage Collection
- Rose Valley - Coastline Collection
- 11514 Cedar Close
- 11413 Bamboo Dr
- 11409 Bamboo Dr
- 11405 Bamboo Dr
- 11526 Cedar Close
- 2024 Chicksaw Rose
- 11421 Bamboo Dr
- 11417 Bamboo Dr
- 11534 Cedar Close
- 11530 Cedar Close
- Rose Valley - Eventide Collection
