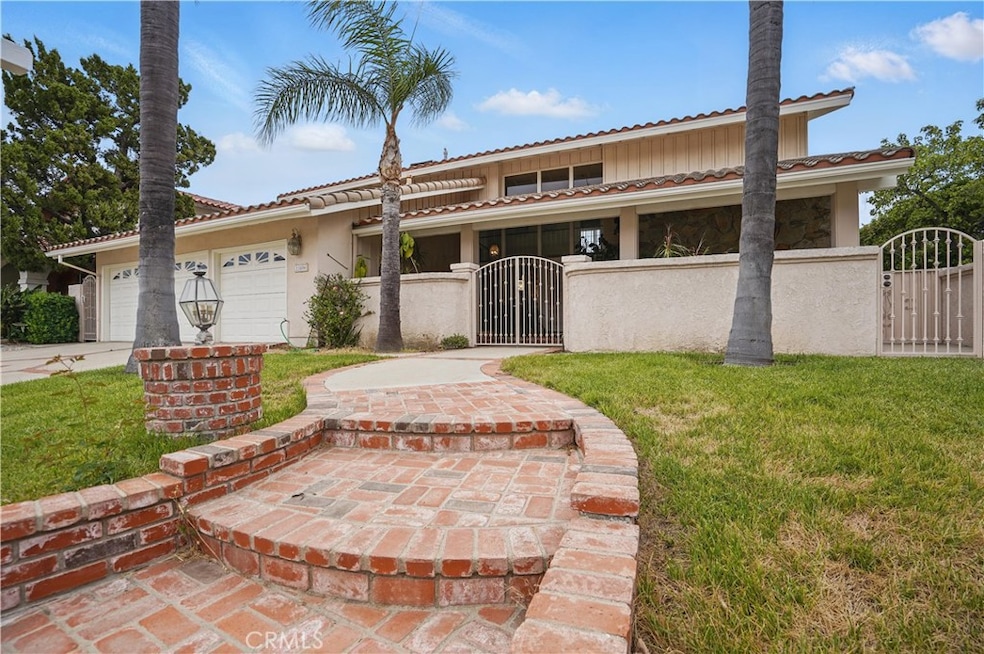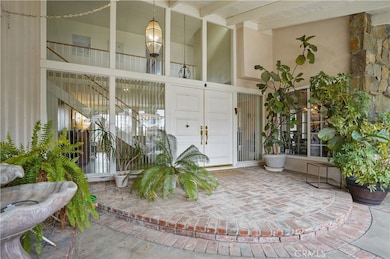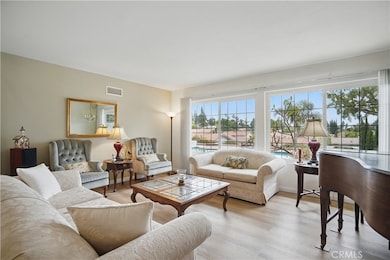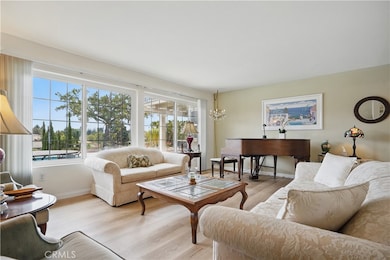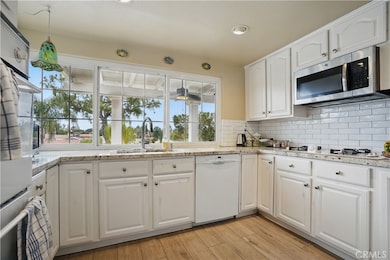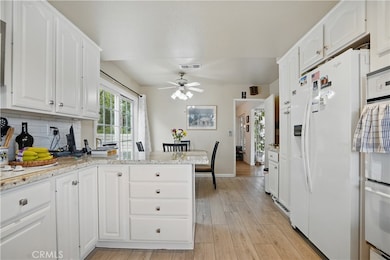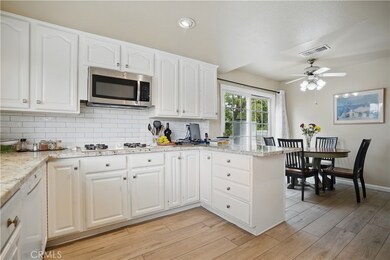11806 Thunderbird Ave Porter Ranch, CA 91326
Porter Ranch NeighborhoodEstimated payment $7,294/month
Highlights
- Golf Course Community
- In Ground Pool
- City Lights View
- Robert Frost Middle School Rated A-
- Primary Bedroom Suite
- 4-minute walk to Wilbur-Tampa Park
About This Home
View! View! View! Welcome to this stunning 4-bedroom, 3-bathroom home in the prestigious Porter Valley Country Club neighborhood, offering breathtaking views of the mountains and city. This home boasts a private, gated entry leading to double doors that open into a grand, high-ceiling foyer, setting the tone for the entire residence. Upon entering, the "wow factor" views are immediately evident. Dual-pane windows fill the home with natural light, highlighting the beautiful vinyl plank flooring that extends throughout the downstairs. The open-concept layout is ideal for both relaxation and entertainment, with mountain and city views visible from the living areas and bedrooms. The upgraded gourmet kitchen features elegant granite countertops, perfect for cooking and entertaining. The bathrooms have been thoughtfully updated with custom tile showers, enhancing the home's luxurious appeal. The primary suite is a retreat, with high ceilings, views, two large mirrored closets, and vinyl plank floors. Down the hall, a spacious bedroom with a sliding glass door leads to a private balcony, offering the perfect spot to enjoy your morning coffee while overlooking the stunning scenery. An exterior staircase from the balcony offers easy access to the backyard from the second floor. Step outside into the backyard, where a covered patio and sparkling pool create an ideal space for outdoor entertainment. Whether hosting guests or relaxing in your own private oasis, the views are always spectacular. This home also features a spacious 3-car garage, providing ample storage and parking. You will appreciate the proximity to award-winning schools, including Castlebay Lane Elementary and Granada Hills Charter High School. Close to hiking trails, The Vineyards at Porter Ranch shopping center, coffee shops, Whole Foods, restaurants, freeways, and more, the location is unbeatable. With its prime location, breathtaking views, and numerous upgrades, this property offers the perfect blend of luxury and comfort.
Listing Agent
Pinnacle Estate Properties Brokerage Phone: 818-282-6986 License #00625193 Listed on: 05/28/2025

Home Details
Home Type
- Single Family
Est. Annual Taxes
- $3,184
Year Built
- Built in 1969 | Remodeled
Lot Details
- 9,683 Sq Ft Lot
- Block Wall Fence
- Front Yard Sprinklers
- Density is up to 1 Unit/Acre
- Property is zoned LARE11
Parking
- 3 Car Direct Access Garage
- 3 Open Parking Spaces
- Parking Available
- Three Garage Doors
- Brick Driveway
- Combination Of Materials Used In The Driveway
Property Views
- City Lights
- Mountain
Home Design
- Traditional Architecture
- Entry on the 1st floor
- Slab Foundation
- Tile Roof
- Copper Plumbing
- Stucco
Interior Spaces
- 2,552 Sq Ft Home
- 2-Story Property
- Wet Bar
- High Ceiling
- Ceiling Fan
- Recessed Lighting
- Gas Fireplace
- Double Pane Windows
- Double Door Entry
- Sliding Doors
- Family Room with Fireplace
- Living Room
- Formal Dining Room
- Fire and Smoke Detector
Kitchen
- Eat-In Kitchen
- Double Oven
- Gas Oven
- Built-In Range
- Dishwasher
- Granite Countertops
Flooring
- Carpet
- Tile
- Vinyl
Bedrooms and Bathrooms
- 4 Bedrooms
- All Upper Level Bedrooms
- Primary Bedroom Suite
- Upgraded Bathroom
- 3 Full Bathrooms
- Granite Bathroom Countertops
- Bathtub with Shower
- Walk-in Shower
Laundry
- Laundry Room
- Washer and Gas Dryer Hookup
Eco-Friendly Details
- Solar owned by seller
Pool
- In Ground Pool
- Gunite Pool
Outdoor Features
- Balcony
- Covered Patio or Porch
Schools
- Castle Bay Elementary School
- Frost Middle School
- Granada Hills Charter High School
Utilities
- Central Heating and Cooling System
- Natural Gas Connected
- Cable TV Available
Listing and Financial Details
- Tax Lot 42
- Tax Tract Number 28647
- Assessor Parcel Number 2822004006
- $497 per year additional tax assessments
- Seller Considering Concessions
Community Details
Overview
- No Home Owners Association
- Mountainous Community
Recreation
- Golf Course Community
- Hiking Trails
Map
Home Values in the Area
Average Home Value in this Area
Tax History
| Year | Tax Paid | Tax Assessment Tax Assessment Total Assessment is a certain percentage of the fair market value that is determined by local assessors to be the total taxable value of land and additions on the property. | Land | Improvement |
|---|---|---|---|---|
| 2025 | $3,184 | $235,595 | $48,747 | $186,848 |
| 2024 | $3,184 | $230,977 | $47,792 | $183,185 |
| 2023 | $3,129 | $226,449 | $46,855 | $179,594 |
| 2022 | $2,996 | $222,010 | $45,937 | $176,073 |
| 2021 | $2,947 | $217,658 | $45,037 | $172,621 |
| 2019 | $2,865 | $211,203 | $43,702 | $167,501 |
| 2018 | $2,740 | $207,063 | $42,846 | $164,217 |
| 2016 | $2,594 | $199,025 | $41,183 | $157,842 |
| 2015 | $2,559 | $196,037 | $40,565 | $155,472 |
| 2014 | $2,576 | $192,198 | $39,771 | $152,427 |
Property History
| Date | Event | Price | Change | Sq Ft Price |
|---|---|---|---|---|
| 07/14/2025 07/14/25 | Pending | -- | -- | -- |
| 06/25/2025 06/25/25 | Price Changed | $1,299,999 | -5.5% | $509 / Sq Ft |
| 05/28/2025 05/28/25 | For Sale | $1,375,000 | -- | $539 / Sq Ft |
Purchase History
| Date | Type | Sale Price | Title Company |
|---|---|---|---|
| Deed | -- | Burbank Firm Lc | |
| Quit Claim Deed | -- | Burbank Firm Lc |
Source: California Regional Multiple Listing Service (CRMLS)
MLS Number: SR25072996
APN: 2822-004-006
- 11801 Thunderbird Ave
- 19432 Pine Valley Ave
- 19628 Pine Valley Ave
- 19709 Winged Foot Way
- 19648 Pine Valley Way
- 19747 Winged Foot Way
- 11677 Seminole Cir
- 19740 Pine Valley Way
- 19809 Winged Foot Way
- 11673 Porter Valley Dr
- 19752 Sierra Meadows Ln
- 19554 Crystal Ridge Ln
- 19721 Turtle Springs Way
- 11648 Mariposa Bay Ln
- 12170 Crystal Ridge Way
- 11884 Mariposa Bay Ln
- 19820 Turtle Springs Way
- 19800 Crystal Ridge Ln
- 11427 Tampa Ave Unit 76
- 11449 Tampa Ave Unit 139
