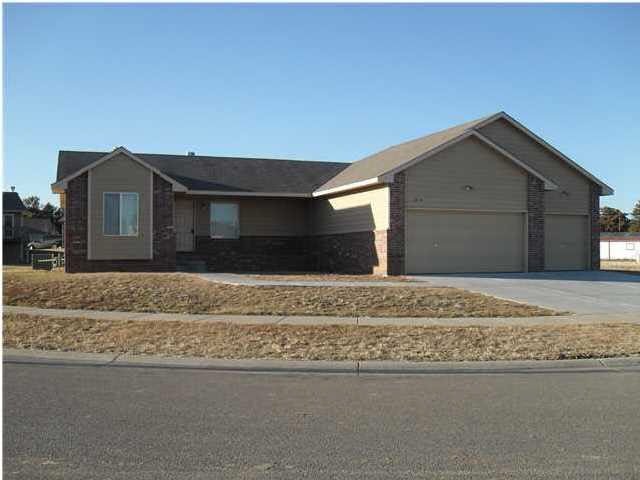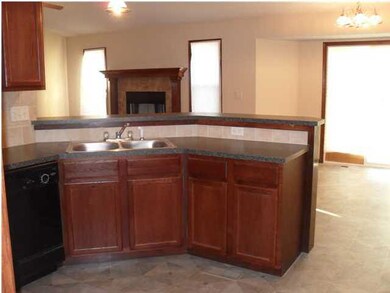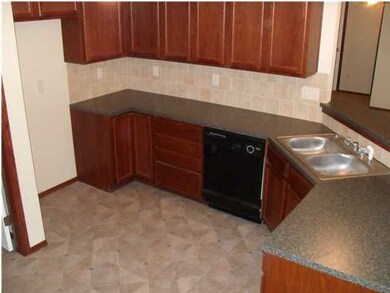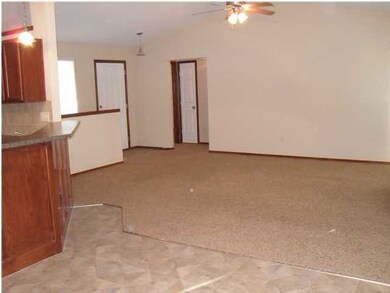
Highlights
- Community Lake
- Vaulted Ceiling
- Corner Lot
- Maize Elementary School Rated A-
- Ranch Style House
- 3 Car Attached Garage
About This Home
As of September 2024Better than new! The popular Jackson plan by Klausmeyer Construction features open split bedroom plan with large bedrooms, big walk-in closet and double vanity in master suite. Front bedroom #2 has a window seat great for reading or star gazing! Large corner lot is sprinklered already so getting the yard started will be a breeze! The large 3 car garage offers an opener already installed on the 2 car bay. Main floor windows already have blinds and dcor is light and neutral with freshly painted walls throughout! The full daylight basement offers loads of potential for finishing a family room, bedroom and 3rd bath. This home has been an investment for the builder owner and basement can be finished for the buyer at the following costs: Bath $3950; Family Room: $11,900; Bedroom #4 $3,300.
Last Buyer's Agent
Rhonda Overman
Berkshire Hathaway PenFed Realty License #SP00232962
Home Details
Home Type
- Single Family
Est. Annual Taxes
- $2,685
Year Built
- Built in 2010
Lot Details
- 0.29 Acre Lot
- Corner Lot
- Sprinkler System
HOA Fees
- $20 Monthly HOA Fees
Home Design
- Ranch Style House
- Frame Construction
- Composition Roof
Interior Spaces
- 1,372 Sq Ft Home
- Vaulted Ceiling
- Ceiling Fan
- Wood Burning Fireplace
- Window Treatments
- Living Room with Fireplace
- Combination Kitchen and Dining Room
- Storm Windows
Kitchen
- Breakfast Bar
- Oven or Range
- Electric Cooktop
- Range Hood
- Dishwasher
- Disposal
Bedrooms and Bathrooms
- 3 Bedrooms
- Split Bedroom Floorplan
- Walk-In Closet
- Bathtub and Shower Combination in Primary Bathroom
Laundry
- Laundry on main level
- 220 Volts In Laundry
Unfinished Basement
- Rough-In Basement Bathroom
- Natural lighting in basement
Parking
- 3 Car Attached Garage
- Garage Door Opener
Outdoor Features
- Patio
Schools
- Maize
Utilities
- Forced Air Heating and Cooling System
- Heating System Uses Gas
Community Details
- Association fees include gen. upkeep for common ar
- $240 HOA Transfer Fee
- Community Lake
- Greenbelt
Ownership History
Purchase Details
Home Financials for this Owner
Home Financials are based on the most recent Mortgage that was taken out on this home.Purchase Details
Home Financials for this Owner
Home Financials are based on the most recent Mortgage that was taken out on this home.Purchase Details
Home Financials for this Owner
Home Financials are based on the most recent Mortgage that was taken out on this home.Purchase Details
Similar Home in Maize, KS
Home Values in the Area
Average Home Value in this Area
Purchase History
| Date | Type | Sale Price | Title Company |
|---|---|---|---|
| Quit Claim Deed | -- | Kansas Secured Title | |
| Warranty Deed | -- | Kansas Secured Title | |
| Warranty Deed | -- | Sec 1St | |
| Warranty Deed | -- | Security 1St Title |
Mortgage History
| Date | Status | Loan Amount | Loan Type |
|---|---|---|---|
| Open | $187,000 | New Conventional | |
| Previous Owner | $155,569 | FHA | |
| Previous Owner | $113,200 | Future Advance Clause Open End Mortgage |
Property History
| Date | Event | Price | Change | Sq Ft Price |
|---|---|---|---|---|
| 09/27/2024 09/27/24 | Sold | -- | -- | -- |
| 09/02/2024 09/02/24 | Pending | -- | -- | -- |
| 08/28/2024 08/28/24 | For Sale | $345,000 | +121.3% | $137 / Sq Ft |
| 11/07/2014 11/07/14 | Sold | -- | -- | -- |
| 09/17/2014 09/17/14 | Pending | -- | -- | -- |
| 06/10/2014 06/10/14 | For Sale | $155,900 | -- | $114 / Sq Ft |
Tax History Compared to Growth
Tax History
| Year | Tax Paid | Tax Assessment Tax Assessment Total Assessment is a certain percentage of the fair market value that is determined by local assessors to be the total taxable value of land and additions on the property. | Land | Improvement |
|---|---|---|---|---|
| 2025 | $5,995 | $30,476 | $7,487 | $22,989 |
| 2023 | $5,995 | $26,899 | $5,026 | $21,873 |
| 2022 | $5,350 | $24,507 | $4,750 | $19,757 |
| 2021 | $5,093 | $22,690 | $2,910 | $19,780 |
| 2020 | $4,916 | $21,402 | $2,910 | $18,492 |
| 2019 | $4,592 | $19,390 | $2,910 | $16,480 |
| 2018 | $4,478 | $18,642 | $2,990 | $15,652 |
| 2017 | $4,513 | $0 | $0 | $0 |
| 2016 | $4,342 | $0 | $0 | $0 |
| 2015 | -- | $0 | $0 | $0 |
| 2014 | -- | $0 | $0 | $0 |
Agents Affiliated with this Home
-
N
Seller's Agent in 2024
Nicolle Jausel
Real Broker, LLC
-
J
Seller Co-Listing Agent in 2024
Jeffrey Schnell
Real Broker, LLC
-
M
Seller's Agent in 2014
Marcy Prillman
Golden, Inc.
-
R
Buyer's Agent in 2014
Rhonda Overman
Berkshire Hathaway PenFed Realty
Map
Source: South Central Kansas MLS
MLS Number: 368806
APN: 089-30-0-21-02-008.01
- 11755 W Wilkinson Ct
- 11685 W Scarlett Ct
- 11693 W Scarlett Ct
- 11701 W Scarlett Ct
- 11717 W Scarlett Ct
- 11773 W Scarlett Ct
- 11789 W Scarlett Ct
- 11749 W Scarlett Ct
- 10906 Sondra
- 10909 W Cedar Ln
- 10983 W Sondra St
- 10768 W Sondra St
- 11012 W Sondra St
- 10991 W Sondra St
- 10865 W Sondra St
- 10831 W Sondra St
- 10757 W Sondra St
- 10943 W Sondra St
- 10955 W Sondra St
- 10877 W Sondra St






