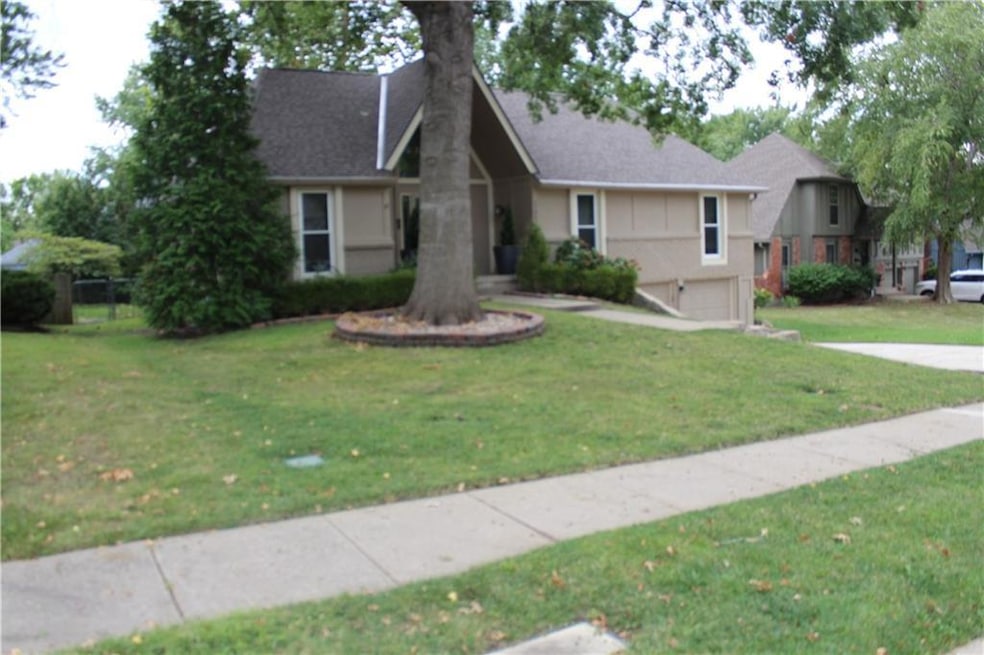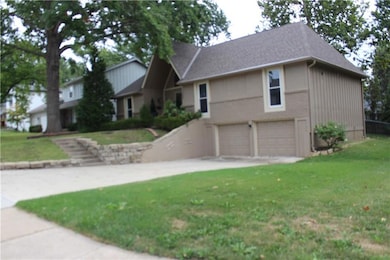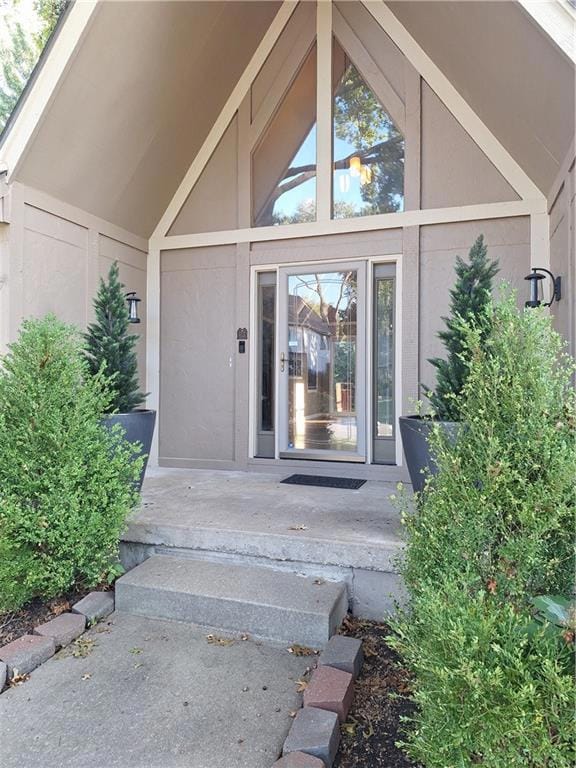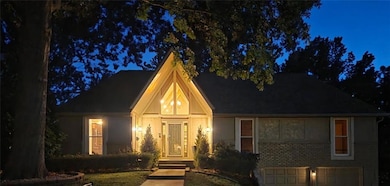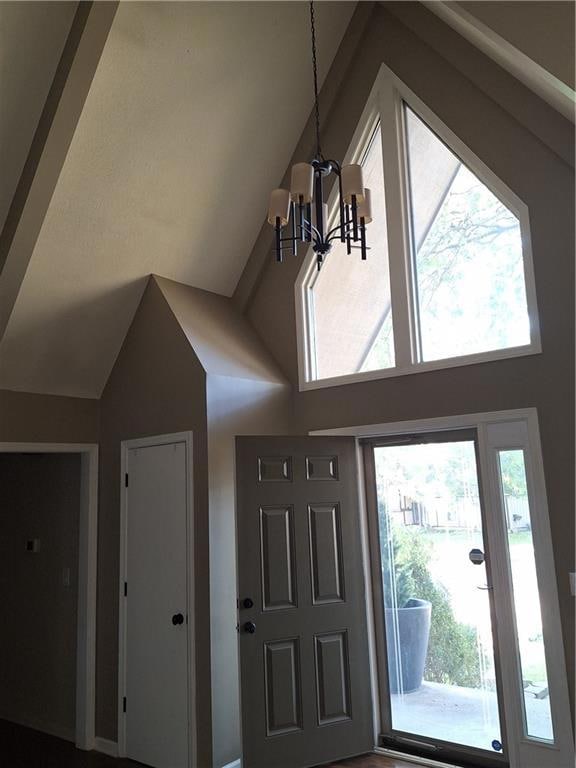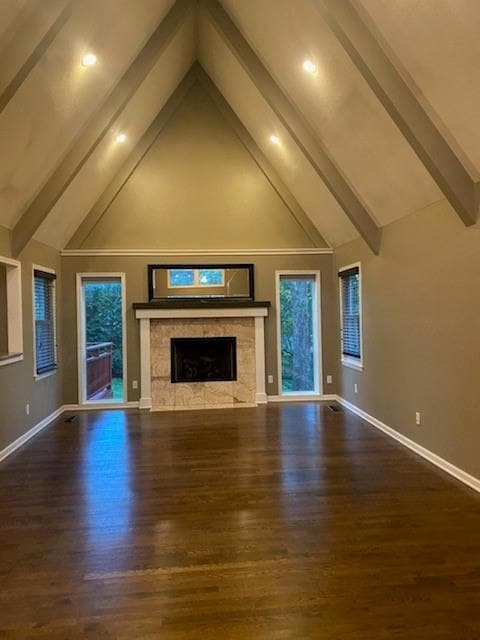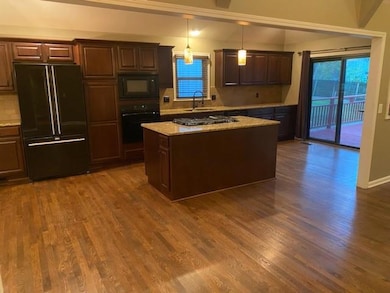11807 W 99th Place Overland Park, KS 66214
Oak Park NeighborhoodEstimated payment $2,456/month
Highlights
- Custom Closet System
- Deck
- Vaulted Ceiling
- Oak Park-Carpenter Elementary School Rated A
- Recreation Room
- Raised Ranch Architecture
About This Home
Lovely Raised Ranch on a cul-de-sac street in the Oak Park neighborhood with an excellent location right in the heart of Overland Park! This great home has soaring vaulted ceilings with an open concept living room/kitchen. The kitchen features an island gas cooktop, granite countertops, and plenty of cabinet storage. Convenient main level laundry off dining room. Nice deck from kitchen has a gas hookup for grill or flat cooktop. Beautiful fenced backyard from deck is nicely landscaped with already established plants and ready for more! Main bath and master have been recently updated with beautiful tile and new fixtures. The lower level has a full 3rd bath, refrigerator, and full use sink. Perfect for entertaining, game room, or additional family room area. Foundation was solidified over 10 years ago, and remains solid. Seller got a structural inspection done recently to ensure the corrected issues are still strong. All appliances stay with home! Excellent schools! Great location near highways with plenty of great shopping and restaurants!
Listing Agent
Platinum Realty LLC Brokerage Phone: 816-582-4704 License #2005039002 Listed on: 09/25/2025

Home Details
Home Type
- Single Family
Est. Annual Taxes
- $3,861
Year Built
- Built in 1973
Lot Details
- 10,120 Sq Ft Lot
- Cul-De-Sac
- North Facing Home
- Partially Fenced Property
- Wood Fence
- Aluminum or Metal Fence
- Paved or Partially Paved Lot
- Sprinkler System
HOA Fees
- $26 Monthly HOA Fees
Parking
- 2 Car Attached Garage
- Inside Entrance
- Front Facing Garage
- Garage Door Opener
Home Design
- Raised Ranch Architecture
- Traditional Architecture
- Composition Roof
- Stucco
Interior Spaces
- Vaulted Ceiling
- Ceiling Fan
- Gas Fireplace
- Family Room with Fireplace
- Family Room Downstairs
- Living Room
- Recreation Room
- Fire and Smoke Detector
- Laundry Room
- Finished Basement
Kitchen
- Breakfast Room
- Cooktop
- Dishwasher
- Kitchen Island
- Granite Countertops
- Disposal
Flooring
- Wood
- Carpet
- Tile
Bedrooms and Bathrooms
- 3 Bedrooms
- Custom Closet System
- 3 Full Bathrooms
Accessible Home Design
- Accessible Bedroom
- Accessible Kitchen
- Accessible Hallway
- Accessible Doors
Schools
- Oak Park Carpenter Elementary School
- Sm South High School
Additional Features
- Deck
- City Lot
- Forced Air Heating and Cooling System
Community Details
- Home Association Solutions, Llc (Oak Park Homes As Association
- Oak Park Subdivision
Listing and Financial Details
- Assessor Parcel Number NP55800026-0021
- $0 special tax assessment
Map
Home Values in the Area
Average Home Value in this Area
Tax History
| Year | Tax Paid | Tax Assessment Tax Assessment Total Assessment is a certain percentage of the fair market value that is determined by local assessors to be the total taxable value of land and additions on the property. | Land | Improvement |
|---|---|---|---|---|
| 2024 | $3,861 | $40,078 | $8,622 | $31,456 |
| 2023 | $3,738 | $38,215 | $8,622 | $29,593 |
| 2022 | $3,620 | $37,249 | $8,622 | $28,627 |
| 2021 | $3,620 | $30,694 | $7,182 | $23,512 |
| 2020 | $2,936 | $28,796 | $5,526 | $23,270 |
| 2019 | $2,656 | $26,082 | $4,268 | $21,814 |
| 2018 | $2,464 | $24,104 | $4,268 | $19,836 |
| 2017 | $2,471 | $23,782 | $4,268 | $19,514 |
| 2016 | $2,347 | $22,230 | $4,268 | $17,962 |
| 2015 | $2,236 | $21,609 | $4,268 | $17,341 |
| 2013 | -- | $19,964 | $4,268 | $15,696 |
Property History
| Date | Event | Price | List to Sale | Price per Sq Ft | Prior Sale |
|---|---|---|---|---|---|
| 11/09/2025 11/09/25 | Pending | -- | -- | -- | |
| 10/30/2025 10/30/25 | Price Changed | $399,900 | -2.4% | $190 / Sq Ft | |
| 09/25/2025 09/25/25 | For Sale | $409,900 | +26.1% | $194 / Sq Ft | |
| 08/31/2021 08/31/21 | Sold | -- | -- | -- | View Prior Sale |
| 08/01/2021 08/01/21 | Pending | -- | -- | -- | |
| 07/30/2021 07/30/21 | For Sale | $325,000 | -- | $154 / Sq Ft |
Purchase History
| Date | Type | Sale Price | Title Company |
|---|---|---|---|
| Warranty Deed | -- | Security 1St Title Llc |
Mortgage History
| Date | Status | Loan Amount | Loan Type |
|---|---|---|---|
| Open | $277,244 | New Conventional |
Source: Heartland MLS
MLS Number: 2577109
APN: NP55800026-0021
- 11731 W 99th Terrace
- 12022 W 100th St
- 11608 W 101st St
- 10107 Monrovia St
- 12207 W 101st Terrace
- 10223 Monrovia St
- 10311 Garnett St
- 12100 W 103rd Terrace
- 12321 W 102nd St
- 11044 W 97th Cir
- 9604 Nieman Place
- 10713 W 98th Terrace
- 10331 Westgate St
- 10613 W 98th Terrace
- 10532 Bond St
- 10624 W 99th St
- 10220 Gillette St
- 10226 Gillette St
- 10634 W 102nd Terrace
- 10806 W 96th St
