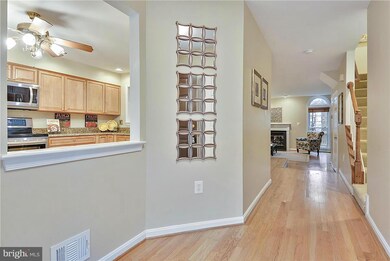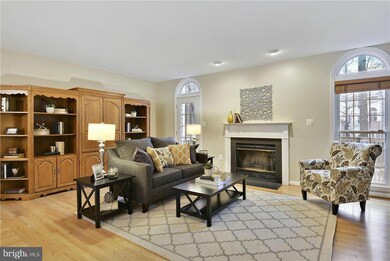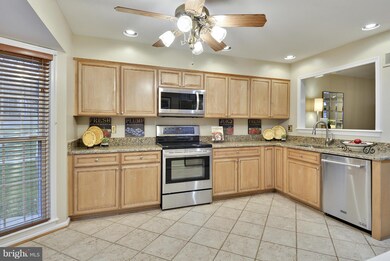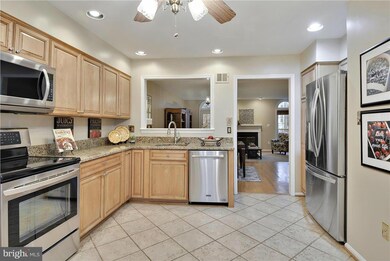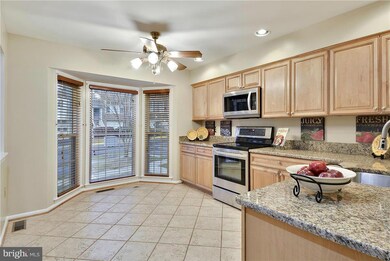
11808 Great Owl Cir Reston, VA 20194
North Reston NeighborhoodHighlights
- Colonial Architecture
- Community Lake
- Wood Flooring
- Armstrong Elementary Rated A-
- Traditional Floor Plan
- 2 Fireplaces
About This Home
As of June 2020Beautiful 4 level town home has all the upgrades & details to make this a wonderful home move in ready for the most discerning clients & to give a peace of mind that all major items are done includ. HVAC, Roof, Hot Water Heater, 3 bdrms, 3.5 bA's w/ a W/O LL, hdwd floors on main level, a Renovated Kitchen w/ SS appliances & granite, Master bdrm w/ Renovated BA & loft, deck backing to trees. A 10!
Townhouse Details
Home Type
- Townhome
Est. Annual Taxes
- $5,862
Year Built
- Built in 1988
Lot Details
- 1,655 Sq Ft Lot
- Two or More Common Walls
- Property is in very good condition
HOA Fees
- $50 Monthly HOA Fees
Parking
- 2 Assigned Parking Spaces
Home Design
- Colonial Architecture
- Wood Siding
Interior Spaces
- Property has 3 Levels
- Traditional Floor Plan
- Ceiling Fan
- 2 Fireplaces
- Window Treatments
- Dining Area
- Wood Flooring
- Finished Basement
- Connecting Stairway
- Dryer
Kitchen
- Eat-In Kitchen
- Electric Oven or Range
- Self-Cleaning Oven
- Microwave
- Ice Maker
- Dishwasher
- Disposal
Bedrooms and Bathrooms
- 3 Bedrooms
- En-Suite Bathroom
- 3.5 Bathrooms
Schools
- Armstrong Elementary School
- Herndon Middle School
- Herndon High School
Utilities
- Forced Air Heating and Cooling System
- Vented Exhaust Fan
- Electric Water Heater
Listing and Financial Details
- Tax Lot 8
- Assessor Parcel Number 11-4-14-3A-8
Community Details
Overview
- Association fees include common area maintenance, lawn maintenance, insurance, snow removal, pool(s), reserve funds, road maintenance, trash
- $100 Other Monthly Fees
- Reston Association Community
- Reston Subdivision
- Community Lake
Amenities
- Picnic Area
- Common Area
Recreation
- Tennis Courts
- Community Playground
- Community Pool
- Jogging Path
Ownership History
Purchase Details
Home Financials for this Owner
Home Financials are based on the most recent Mortgage that was taken out on this home.Purchase Details
Home Financials for this Owner
Home Financials are based on the most recent Mortgage that was taken out on this home.Purchase Details
Home Financials for this Owner
Home Financials are based on the most recent Mortgage that was taken out on this home.Similar Homes in Reston, VA
Home Values in the Area
Average Home Value in this Area
Purchase History
| Date | Type | Sale Price | Title Company |
|---|---|---|---|
| Deed | $554,000 | Quality Title Llc | |
| Warranty Deed | $520,000 | Mbc Title Llc | |
| Warranty Deed | $449,000 | -- |
Mortgage History
| Date | Status | Loan Amount | Loan Type |
|---|---|---|---|
| Open | $498,600 | New Conventional | |
| Previous Owner | $505,672 | FHA | |
| Previous Owner | $359,200 | New Conventional |
Property History
| Date | Event | Price | Change | Sq Ft Price |
|---|---|---|---|---|
| 06/09/2020 06/09/20 | Sold | $554,000 | +0.8% | $243 / Sq Ft |
| 05/21/2020 05/21/20 | Pending | -- | -- | -- |
| 05/20/2020 05/20/20 | For Sale | $549,725 | +5.7% | $241 / Sq Ft |
| 01/25/2017 01/25/17 | Sold | $520,000 | -3.2% | $276 / Sq Ft |
| 12/23/2016 12/23/16 | Pending | -- | -- | -- |
| 12/01/2016 12/01/16 | For Sale | $537,000 | 0.0% | $285 / Sq Ft |
| 09/12/2013 09/12/13 | Rented | $2,350 | 0.0% | -- |
| 09/11/2013 09/11/13 | Under Contract | -- | -- | -- |
| 06/04/2013 06/04/13 | For Rent | $2,350 | -- | -- |
Tax History Compared to Growth
Tax History
| Year | Tax Paid | Tax Assessment Tax Assessment Total Assessment is a certain percentage of the fair market value that is determined by local assessors to be the total taxable value of land and additions on the property. | Land | Improvement |
|---|---|---|---|---|
| 2024 | $7,398 | $613,650 | $180,000 | $433,650 |
| 2023 | $7,559 | $643,020 | $180,000 | $463,020 |
| 2022 | $7,456 | $626,270 | $165,000 | $461,270 |
| 2021 | $6,207 | $508,550 | $145,000 | $363,550 |
| 2020 | $6,290 | $472,950 | $140,000 | $332,950 |
| 2019 | $6,155 | $500,190 | $140,000 | $360,190 |
| 2018 | $5,837 | $507,540 | $140,000 | $367,540 |
| 2017 | $6,016 | $498,050 | $140,000 | $358,050 |
| 2016 | $5,862 | $486,230 | $140,000 | $346,230 |
| 2015 | $5,391 | $463,580 | $140,000 | $323,580 |
| 2014 | $5,380 | $463,580 | $140,000 | $323,580 |
Agents Affiliated with this Home
-
Lauryn Eadie

Seller's Agent in 2020
Lauryn Eadie
Real Broker, LLC
(703) 898-4771
18 in this area
293 Total Sales
-
Nikki Lagouros

Buyer's Agent in 2020
Nikki Lagouros
BHHS PenFed (actual)
(703) 596-5065
69 in this area
554 Total Sales
-
Susan Wisely

Seller's Agent in 2017
Susan Wisely
Compass
(703) 927-3126
18 in this area
85 Total Sales
-
Catherine White

Buyer's Agent in 2017
Catherine White
Long & Foster
(202) 230-2111
6 Total Sales
-
H
Seller's Agent in 2013
Howard Beiles
Professional Property Mgmt. of Northern VA, Inc.
-
Matt Shumate

Buyer's Agent in 2013
Matt Shumate
Tunell Realty, LLC
(703) 626-0977
18 Total Sales
Map
Source: Bright MLS
MLS Number: 1001255385
APN: 0114-143A0008
- 11804 Great Owl Cir
- 1511 N Point Dr Unit 304
- 1505 N Point Dr Unit 203
- 11725 Summerchase Cir
- 11701 Summerchase Cir
- 11708 Summerchase Cir Unit D
- 1504 Summerchase Ct Unit D
- 1416 Church Hill Place
- 1511 Twisted Oak Dr
- 1300 Park Garden Ln
- 1497 Church Hill Place
- 11603 Auburn Grove Ct
- 1307 Windleaf Dr Unit 139
- 1566 Old Eaton Ln
- 1526 Poplar Grove Dr
- 11905 Champion Lake Ct
- 1632 Barnstead Dr
- 1668 Barnstead Dr
- 1567 Bennington Woods Ct
- 11408 Gate Hill Place Unit F

