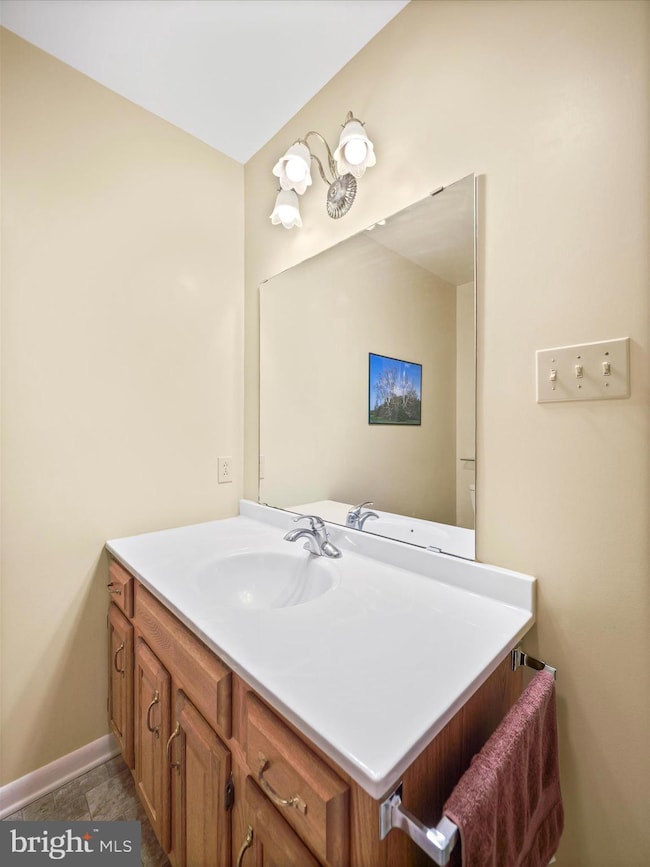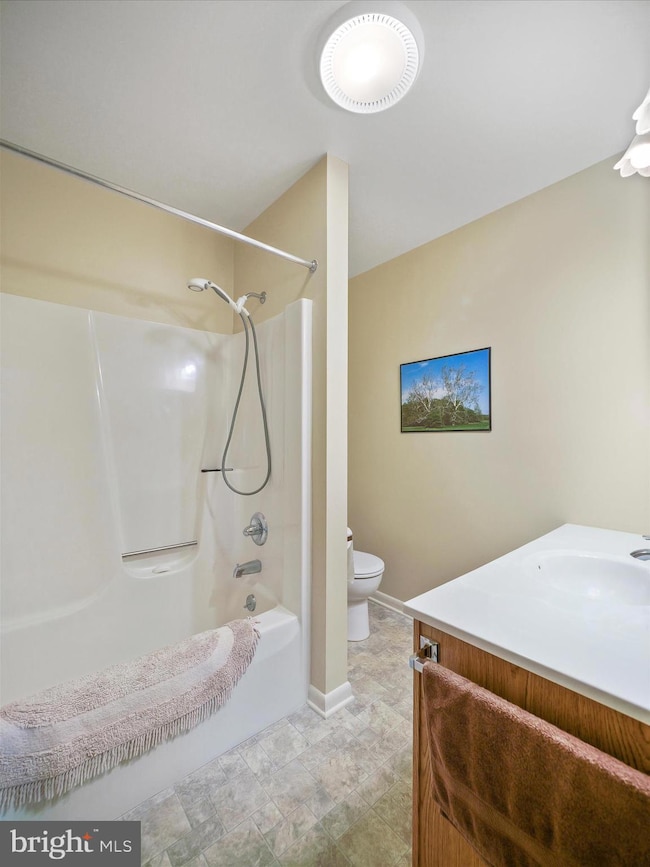11808 Saint Marys Ct Smithsburg, MD 21783
Estimated payment $2,547/month
Highlights
- Mountain View
- Rambler Architecture
- No HOA
- Old Forge Elementary School Rated 9+
- Sun or Florida Room
- 2 Car Direct Access Garage
About This Home
USDA APPROVED AREA! Enjoy the Mountain Views from the 40' x 10' shaded front porch that comes complete with a large swing. Level .98 acre lot in the popular Smithsburg area. This 3 bedroom 2 bath home has been loving maintained. Large 24 x 28 foot clean garage, Dining Room also is perfect for a den or music room. The enclosed back porch provides extra living space year round - 29' x 12'. Views and flowers from every window! Paradise!! First floor square footage is 1728 sq. ft.
Basement, family room w/fireplace with gas logs, and carpet along with a sink w/cabinets! Also space for a refrigerator also laundry hook-up in the basement, however presently located on the main level for convenience! PLEASE REFER TO THE PLAT TO UNDERSTAND THE PROPERTY LINES - LOT IS A PIE SHAPE!
Plenty of storage in the basement with quality shelving and storage options. Roof less than 1 yr. old, HVAC just serviced in April 2025, home has house-side surge protector
Home Details
Home Type
- Single Family
Est. Annual Taxes
- $3,089
Year Built
- Built in 1988
Lot Details
- 0.98 Acre Lot
- Cul-De-Sac
- Back, Front, and Side Yard
- Property is in excellent condition
- Property is zoned RR
Parking
- 2 Car Direct Access Garage
- Oversized Parking
- Front Facing Garage
- Garage Door Opener
- Driveway
- Off-Street Parking
Home Design
- Rambler Architecture
- Brick Exterior Construction
- Concrete Perimeter Foundation
Interior Spaces
- Property has 2 Levels
- Fireplace Mantel
- Gas Fireplace
- Family Room
- Living Room
- Dining Room
- Sun or Florida Room
- Mountain Views
Bedrooms and Bathrooms
- 3 Main Level Bedrooms
- En-Suite Primary Bedroom
- 2 Full Bathrooms
Laundry
- Laundry Room
- Laundry on main level
Partially Finished Basement
- Basement Fills Entire Space Under The House
- Connecting Stairway
- Interior Basement Entry
Accessible Home Design
- Level Entry For Accessibility
- Low Pile Carpeting
Outdoor Features
- Outbuilding
Schools
- Old Forge Elementary School
- Smithsburg Middle School
- Smithsburg Sr. High School
Utilities
- Forced Air Heating and Cooling System
- Heating System Uses Oil
- Electric Water Heater
- On Site Septic
Community Details
- No Home Owners Association
- Beaverbrook Subdivision
Listing and Financial Details
- Tax Lot 9
- Assessor Parcel Number 2207018673
Map
Home Values in the Area
Average Home Value in this Area
Tax History
| Year | Tax Paid | Tax Assessment Tax Assessment Total Assessment is a certain percentage of the fair market value that is determined by local assessors to be the total taxable value of land and additions on the property. | Land | Improvement |
|---|---|---|---|---|
| 2025 | $2,944 | $324,367 | $0 | $0 |
| 2024 | $2,944 | $297,000 | $79,800 | $217,200 |
| 2023 | $2,800 | $279,433 | $0 | $0 |
| 2022 | $2,662 | $261,867 | $0 | $0 |
| 2021 | $2,510 | $244,300 | $79,800 | $164,500 |
| 2020 | $2,510 | $237,833 | $0 | $0 |
| 2019 | $2,452 | $231,367 | $0 | $0 |
| 2018 | $2,384 | $224,900 | $79,800 | $145,100 |
| 2017 | $2,354 | $222,033 | $0 | $0 |
| 2016 | -- | $219,167 | $0 | $0 |
| 2015 | -- | $216,300 | $0 | $0 |
| 2014 | $2,624 | $216,300 | $0 | $0 |
Property History
| Date | Event | Price | Change | Sq Ft Price |
|---|---|---|---|---|
| 09/12/2025 09/12/25 | Price Changed | $429,900 | -2.3% | $202 / Sq Ft |
| 07/29/2025 07/29/25 | Price Changed | $439,900 | -2.2% | $207 / Sq Ft |
| 07/09/2025 07/09/25 | For Sale | $450,000 | -- | $211 / Sq Ft |
Purchase History
| Date | Type | Sale Price | Title Company |
|---|---|---|---|
| Deed | -- | None Listed On Document | |
| Deed | $279,900 | -- | |
| Deed | $279,900 | -- | |
| Deed | -- | -- | |
| Deed | -- | -- |
Mortgage History
| Date | Status | Loan Amount | Loan Type |
|---|---|---|---|
| Previous Owner | $223,920 | Purchase Money Mortgage | |
| Previous Owner | $223,920 | Purchase Money Mortgage |
Source: Bright MLS
MLS Number: MDWA2030006
APN: 07-018673
- 12026 Christy Ave
- 11910 Haven Hill Dr
- 11904 Paden Ave
- 21712 Chewsville Rd
- 22124 Whitestone Ct
- 11515 Orange Blossom Ct
- 11407 Orange Blossom Ct
- 21127 Twin Springs Dr
- 11840 White Hall Rd
- 108 W Water St
- 11113 Crystal Falls Dr
- 107 Sherris Way
- 21024 Jefferson Blvd
- 16 Chips Ct
- 115 Kevins Ct
- 12144 Little Antietam Rd
- 105 Bachtell Cir
- 34 W Water St
- 16 N Maple Ave
- 64 Stanley Hauver Dr
- 121 Eagles Ridge
- 11730 Harp Rd
- 20223 Capital Ln
- 11211 John F. Kennedy Dr
- 19714 Scott Hill Dr
- 13416 Herman Myers Rd
- 900 Queen Annes Ct
- 118 Sundown Ct Unit 2A
- 1730 Edgewood Hill Cir
- 20002 National Pike Unit A
- 151 Brynwood St
- 12806 Little Elliott Dr
- 55 Manor Dr
- 1021 Potomac Ave Unit 1ST FLOOR
- 72 Wayside Ave
- 232 234 Jefferson St
- 231 N Locust St Unit 2
- 209 E Washington St
- 112 E Washington St Unit 3W
- 315 Frederick St







